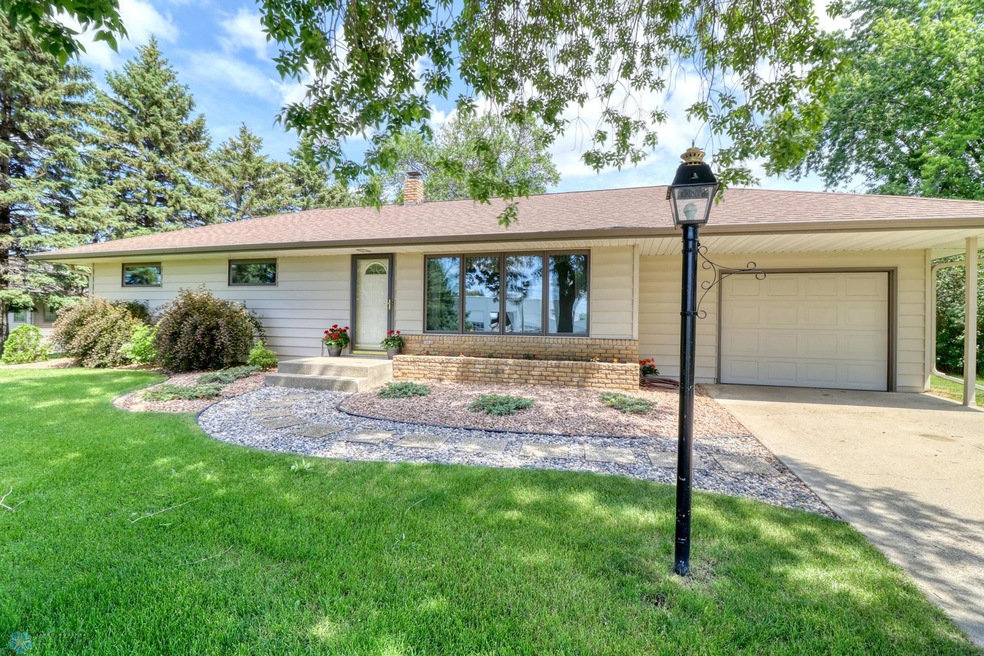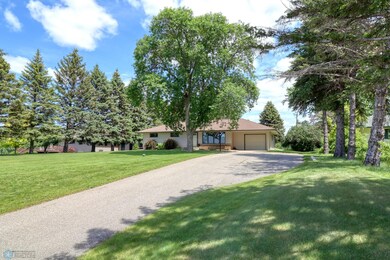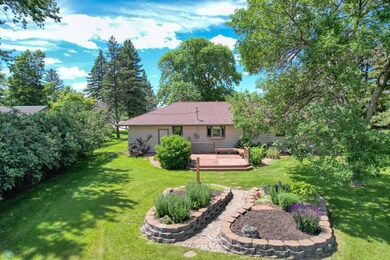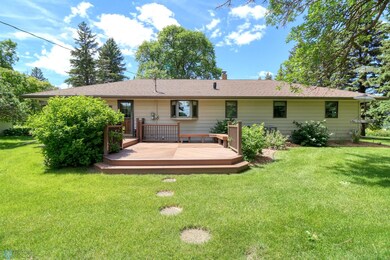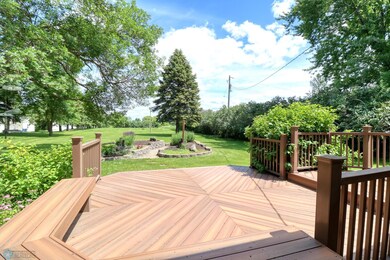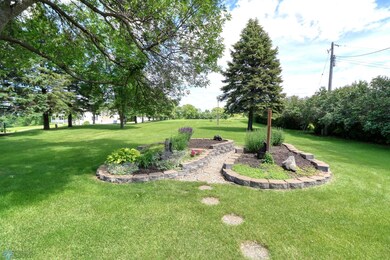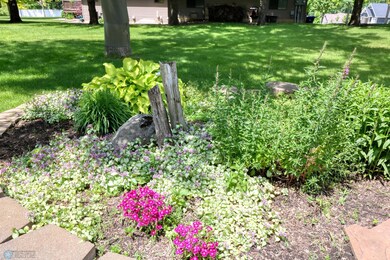
1225 S Tower Rd Fergus Falls, MN 56537
Highlights
- 1.24 Acre Lot
- Wood Flooring
- 1 Car Attached Garage
- Deck
- No HOA
- Eat-In Kitchen
About This Home
As of July 2024Great Opportunity with this well cared for 3 bedroom/2 bath rambler on the edge of town on a 1.24 acre lot. Beautiful hardwood floors, large master bedroom, lots of storage throughout this home, built in cabinet in living room, large composite deck off the back with seating and a nicely landscaped yard. Seamless steel siding with extra wide seamless steel rain gutters and a nice black topped driveway. Lot can be split and also has City Water & Sewer available in the back of this large lot. Easy access to I-94. Great location with this nice home! Seller related to Broker. Take a look at this nice home!
Home Details
Home Type
- Single Family
Est. Annual Taxes
- $2,438
Year Built
- Built in 1966
Lot Details
- 1.24 Acre Lot
- Lot Dimensions are 100x540
Parking
- 1 Car Attached Garage
Home Design
- Architectural Shingle Roof
- Steel Siding
Interior Spaces
- 1-Story Property
- Family Room Downstairs
- Living Room
Kitchen
- Eat-In Kitchen
- Built-In Oven
- Cooktop
- Microwave
- Dishwasher
Flooring
- Wood
- Carpet
Bedrooms and Bathrooms
- 3 Bedrooms
- 2 Bathrooms
Laundry
- Laundry Room
- Dryer
- Washer
Finished Basement
- Basement Fills Entire Space Under The House
- Block Basement Construction
- Laundry in Basement
Outdoor Features
- Deck
Utilities
- Central Air
- Heat Pump System
- 100 Amp Service
- Well
- Water Softener is Owned
Community Details
- No Home Owners Association
Listing and Financial Details
- Assessor Parcel Number 71004500015004
Ownership History
Purchase Details
Home Financials for this Owner
Home Financials are based on the most recent Mortgage that was taken out on this home.Similar Homes in Fergus Falls, MN
Home Values in the Area
Average Home Value in this Area
Purchase History
| Date | Type | Sale Price | Title Company |
|---|---|---|---|
| Deed | $305,000 | -- |
Property History
| Date | Event | Price | Change | Sq Ft Price |
|---|---|---|---|---|
| 05/29/2025 05/29/25 | Off Market | $305,000 | -- | -- |
| 07/30/2024 07/30/24 | Sold | $305,000 | +10.9% | $143 / Sq Ft |
| 07/05/2024 07/05/24 | Pending | -- | -- | -- |
| 07/01/2024 07/01/24 | For Sale | $275,000 | -- | $129 / Sq Ft |
Tax History Compared to Growth
Tax History
| Year | Tax Paid | Tax Assessment Tax Assessment Total Assessment is a certain percentage of the fair market value that is determined by local assessors to be the total taxable value of land and additions on the property. | Land | Improvement |
|---|---|---|---|---|
| 2024 | $2,438 | $206,700 | $37,300 | $169,400 |
| 2023 | $1,872 | $168,200 | $31,100 | $137,100 |
| 2022 | $1,716 | $187,200 | $0 | $0 |
| 2021 | $1,744 | $168,200 | $31,100 | $137,100 |
| 2020 | $1,700 | $145,400 | $20,700 | $124,700 |
| 2019 | $1,616 | $133,100 | $20,700 | $112,400 |
| 2018 | $1,440 | $133,100 | $20,700 | $112,400 |
| 2017 | $1,418 | $124,300 | $20,700 | $103,600 |
| 2016 | $1,338 | $118,200 | $20,700 | $97,500 |
| 2015 | $1,276 | $0 | $0 | $0 |
| 2014 | -- | $113,800 | $20,700 | $93,100 |
Agents Affiliated with this Home
-
Cynthia Sillerud

Seller's Agent in 2024
Cynthia Sillerud
Priority Real Estate LLC
(218) 770-8416
6 in this area
88 Total Sales
Map
Source: Fargo-Moorhead Area Association of REALTORS®
MLS Number: 6561627
APN: 71004500015004
- 128 Tower Rd S
- XXX 59 U S 59
- 1706 W Alcott Ave
- 727 Melody Ln
- 912 Meadow Hill Ln
- 906 S Martin St
- xxx S Us Hwy 59
- 20XX Fir Ave E
- 1207 S Martin St
- 1211 S Martin St
- 1715 Aspen Ln
- 915 W Stanton Ave
- 714 S Oak St
- 719 W Lincoln Ave
- 328 W Alcott Ave
- 632 W Cavour Ave
- 518 W Stanton Ave
- 915 S Union Ave
- 1271 College Way
- 1299 College Way
