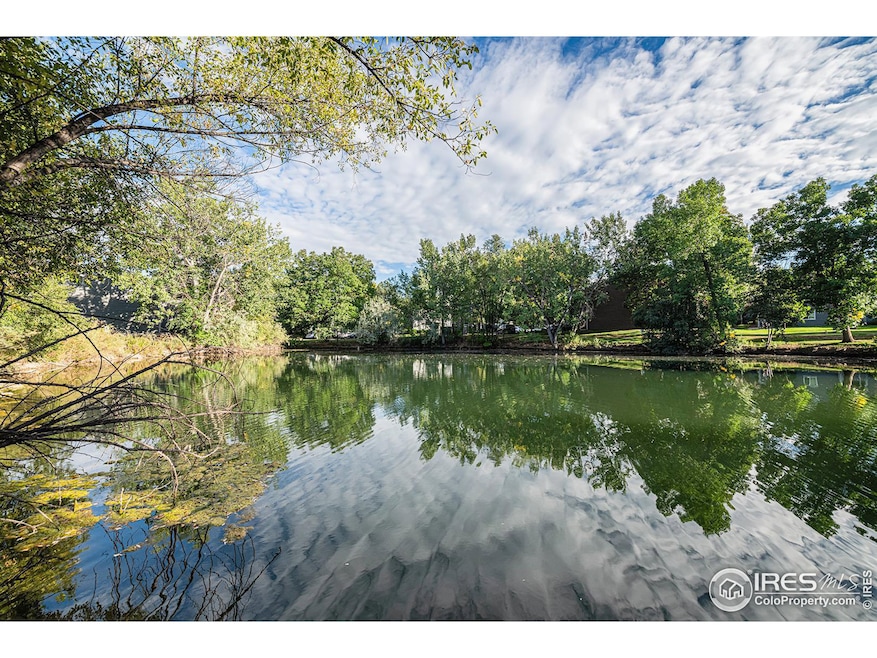
1225 W Prospect Rd Unit R38 Fort Collins, CO 80526
Highlights
- Water Views
- Open Floorplan
- Eat-In Kitchen
- Rocky Mountain High School Rated A-
- Pond
- Double Pane Windows
About This Home
As of January 2025Beautiful, fresh, main level home near Old Town! This cozy, sun-splashed space is perfectly located in the heart of Fort Collins. Bright, open floorplan features a large kitchen with plenty of cabinet and counter space, bar seating, and all appliances stay. Sip your morning coffee from the covered front porch or take a stroll around the private pond. Large Primary Suite with two closets, bathroom, secure outdoor storage closet, air conditioning, and private laundry room in the unit (includes clothes washer and dryer). Situated across from the pond and open space. Close to trails, parks, mountain activities, watersports, CSU, and all that Old Town Fort Collins has to offer. View today and make your next move your best move!
Townhouse Details
Home Type
- Townhome
Est. Annual Taxes
- $1,335
Year Built
- Built in 1996
HOA Fees
- $275 Monthly HOA Fees
Parking
- Reserved Parking
Home Design
- Wood Frame Construction
- Composition Roof
- Composition Shingle
Interior Spaces
- 716 Sq Ft Home
- 1-Story Property
- Open Floorplan
- Double Pane Windows
- Window Treatments
- Dining Room
- Water Views
Kitchen
- Eat-In Kitchen
- Electric Oven or Range
- Dishwasher
- Disposal
Flooring
- Carpet
- Tile
Bedrooms and Bathrooms
- 1 Bedroom
- 1 Full Bathroom
- Primary bathroom on main floor
Laundry
- Laundry on main level
- Dryer
- Washer
Accessible Home Design
- Accessible Hallway
- No Interior Steps
- Level Entry For Accessibility
- Low Pile Carpeting
Outdoor Features
- Pond
- Patio
- Exterior Lighting
Schools
- Bennett Elementary School
- Blevins Middle School
- Rocky Mountain High School
Utilities
- Forced Air Heating and Cooling System
- Underground Utilities
- High Speed Internet
- Cable TV Available
Additional Features
- No Units Located Below
- Property is near a bus stop
Listing and Financial Details
- Assessor Parcel Number R1529862
Community Details
Overview
- Association fees include common amenities, trash, snow removal, ground maintenance, management, maintenance structure, water/sewer, hazard insurance
- Northfield Condos Subdivision
Recreation
- Park
Ownership History
Purchase Details
Home Financials for this Owner
Home Financials are based on the most recent Mortgage that was taken out on this home.Purchase Details
Home Financials for this Owner
Home Financials are based on the most recent Mortgage that was taken out on this home.Purchase Details
Purchase Details
Home Financials for this Owner
Home Financials are based on the most recent Mortgage that was taken out on this home.Similar Homes in Fort Collins, CO
Home Values in the Area
Average Home Value in this Area
Purchase History
| Date | Type | Sale Price | Title Company |
|---|---|---|---|
| Warranty Deed | $245,000 | None Listed On Document | |
| Warranty Deed | $235,000 | None Listed On Document | |
| Warranty Deed | $162,900 | Guardian Title | |
| Warranty Deed | $71,900 | -- |
Mortgage History
| Date | Status | Loan Amount | Loan Type |
|---|---|---|---|
| Previous Owner | $175,000 | New Conventional | |
| Previous Owner | $70,200 | FHA |
Property History
| Date | Event | Price | Change | Sq Ft Price |
|---|---|---|---|---|
| 01/10/2025 01/10/25 | Sold | $245,000 | -3.9% | $342 / Sq Ft |
| 11/12/2024 11/12/24 | Price Changed | $255,000 | -3.8% | $356 / Sq Ft |
| 09/18/2024 09/18/24 | For Sale | $265,000 | +12.8% | $370 / Sq Ft |
| 06/13/2022 06/13/22 | Sold | $235,000 | 0.0% | $328 / Sq Ft |
| 05/13/2022 05/13/22 | For Sale | $235,000 | -- | $328 / Sq Ft |
Tax History Compared to Growth
Tax History
| Year | Tax Paid | Tax Assessment Tax Assessment Total Assessment is a certain percentage of the fair market value that is determined by local assessors to be the total taxable value of land and additions on the property. | Land | Improvement |
|---|---|---|---|---|
| 2025 | $1,403 | $18,304 | $1,541 | $16,763 |
| 2024 | $1,335 | $18,304 | $1,541 | $16,763 |
| 2022 | $1,410 | $14,936 | $1,599 | $13,337 |
| 2021 | $1,425 | $15,366 | $1,645 | $13,721 |
| 2020 | $1,339 | $14,308 | $1,645 | $12,663 |
| 2019 | $1,345 | $14,308 | $1,645 | $12,663 |
| 2018 | $1,159 | $12,722 | $1,656 | $11,066 |
| 2017 | $1,156 | $12,722 | $1,656 | $11,066 |
| 2016 | $781 | $8,557 | $1,831 | $6,726 |
| 2015 | $776 | $8,560 | $1,830 | $6,730 |
| 2014 | $629 | $6,890 | $1,830 | $5,060 |
Agents Affiliated with this Home
-

Seller's Agent in 2025
Benjamin Emslie
RE/MAX
(970) 391-9331
176 Total Sales
-

Buyer's Agent in 2025
Denise Schissel
Group Mulberry
(970) 215-5745
58 Total Sales
-

Seller's Agent in 2022
Jennifer Kelly
Keller Williams Realty NoCo
(970) 581-9005
234 Total Sales
Map
Source: IRES MLS
MLS Number: 1018849
APN: 97221-60-038
- 1333 Village Park Ct
- 1705 Heatheridge Rd Unit H203
- 1705 Heatheridge Rd Unit A205
- 1705 Heatheridge Rd
- 1304 W Prospect Rd
- 1418 Freedom Ln
- 1638 Foxbrook Way
- 1413 S Bryan Ave
- 1000 W Prospect Rd
- 1935 Waters Edge St Unit F
- 1935 Waters Edge St Unit C
- 928 W Lake St
- 960 Shire Ct
- 1118 City Park Ave Unit 226
- 848 Shire Ct
- 906 Shire Ct
- 1918 Ridgewood Rd
- 1417 Skyline Dr
- 1021 Rolland Moore Dr Unit F
- 1021 Rolland Moore Dr Unit G






