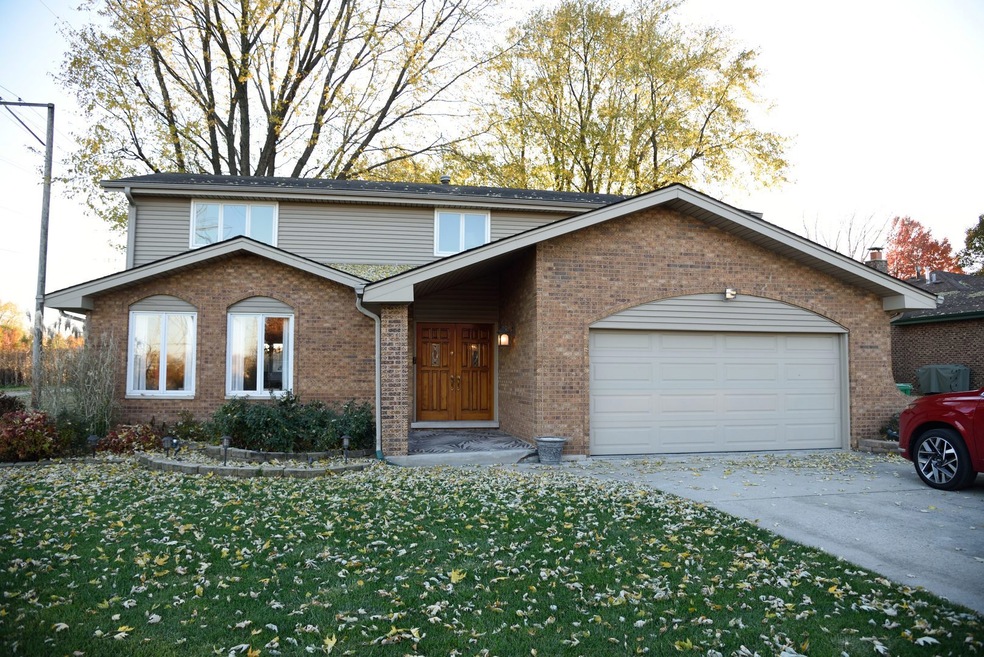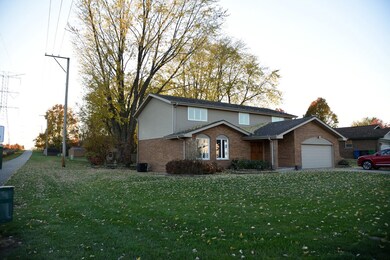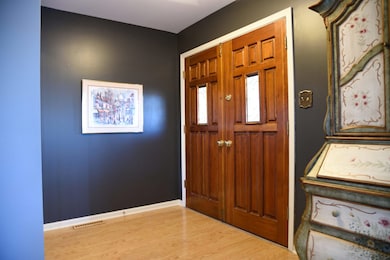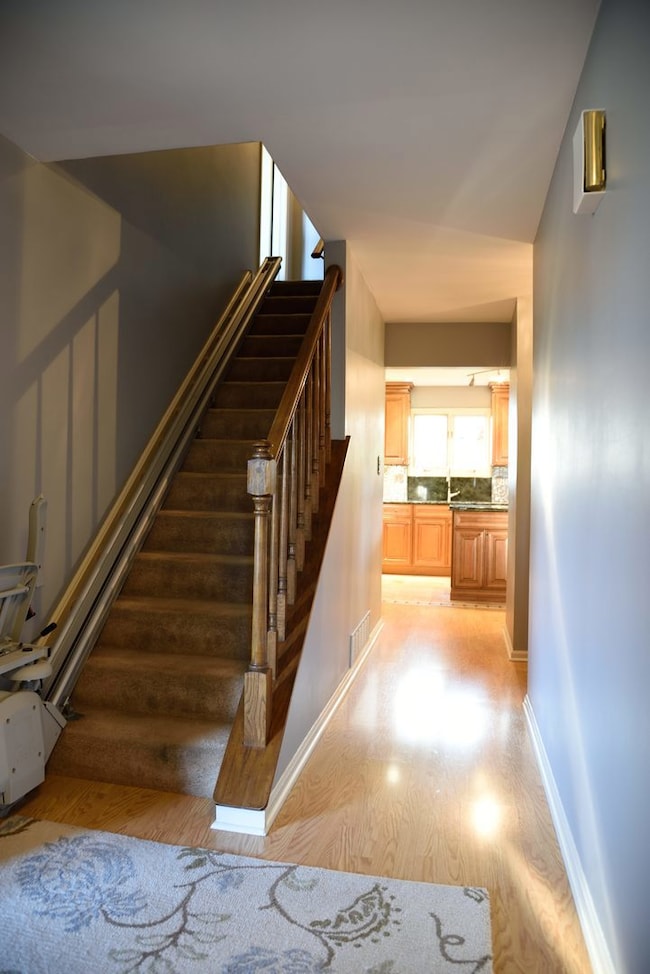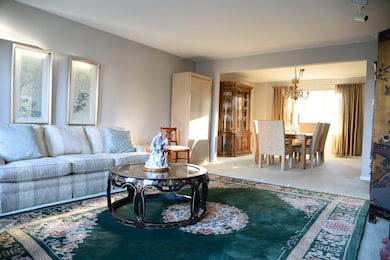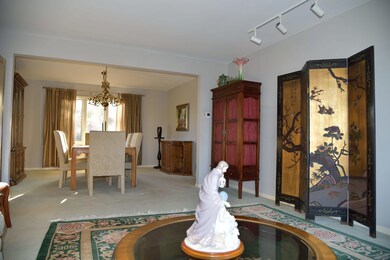
12251 Partridge Ln Orland Park, IL 60467
Estimated Value: $422,000 - $467,000
Highlights
- Corner Lot
- Granite Countertops
- Stainless Steel Appliances
- Hadley Middle School Rated 9+
- Built-In Double Oven
- Stained Glass
About This Home
As of January 2024Once inside this desirable two-story, 4 bedroom, 2 and a half bath home you will be greeted by an inviting foyer which leads into a living and dining room combination that is bathed in light. Next is the kitchen which boasts exotic granite countertops, travertine and inlay tile flooring, a center island, stainless steel appliances, Thermador double oven (one is convection), recessed and under cabinet lighting, custom maple cabinetry with a coffee glaze and pantry doors with antique lead glass inserts. Completing this area is a spacious family room with a view of the large backyard and covered patio. Walk out the sliding door to take in the shaded backyard or go for a stroll on the adjacent walking path. Upstairs you will find 4 bedrooms and an updated guest bathroom with marble flooring and tiles, custom Amish vanity with granite top, separate tub and glass enclosed walk-in shower. A beautiful custom stained-glass window completes this irresistible bathroom. Primary bedroom is spacious with access to bedroom right next to it (currently being used as a walk-in closet but can easily be converted back to a bedroom which is perfect for a nursery or home office). Primary bathroom has been fully updated with two custom Amish vanities with marble tops, marble flooring and tile, separate lavatory with glass enclosed shower and a heated towel bar. There is also a walk-in closet right off the primary bathroom. To complete the second floor are two more sizable bedrooms, one of which has a walk-in closet. Fantastic finishes, abundant storage, picturesque views, and a warm ambiance that welcomes you from the moment you step inside. Hurry Home!!!!! (New HAVC, additional insulation added in attic, oversized gutters with leaf guards) This home has an Orland Park zip code but is located in Homer Glen and feeds into the Homer Glen 33C school district.
Last Agent to Sell the Property
Realty Executives Ambassador License #475130648 Listed on: 11/17/2023

Home Details
Home Type
- Single Family
Est. Annual Taxes
- $8,142
Year Built
- Built in 1976
Lot Details
- Lot Dimensions are 77.3x140.3x77.3x140.7
- Corner Lot
Parking
- 2 Car Attached Garage
- Garage Transmitter
- Garage Door Opener
- Driveway
- Parking Space is Owned
Home Design
- Asphalt Roof
- Concrete Perimeter Foundation
Interior Spaces
- 2,621 Sq Ft Home
- 2-Story Property
- Blinds
- Drapes & Rods
- Stained Glass
- Window Screens
- Entrance Foyer
- Combination Dining and Living Room
- Unfinished Basement
- Basement Fills Entire Space Under The House
Kitchen
- Built-In Double Oven
- Gas Oven
- Gas Cooktop
- Range Hood
- Dishwasher
- Stainless Steel Appliances
- Granite Countertops
- Trash Compactor
Flooring
- Partially Carpeted
- Laminate
Bedrooms and Bathrooms
- 4 Bedrooms
- 4 Potential Bedrooms
- Walk-In Closet
- Separate Shower
Laundry
- Laundry on main level
- Dryer
- Washer
- Sink Near Laundry
Outdoor Features
- Patio
- Shed
Schools
- Goodings Grove Elementary School
- Homer Junior High School
- Lockport Township High School
Utilities
- Forced Air Heating and Cooling System
- Heating System Uses Natural Gas
- 200+ Amp Service
- Lake Michigan Water
Listing and Financial Details
- Senior Tax Exemptions
- Homeowner Tax Exemptions
Ownership History
Purchase Details
Home Financials for this Owner
Home Financials are based on the most recent Mortgage that was taken out on this home.Similar Homes in Orland Park, IL
Home Values in the Area
Average Home Value in this Area
Purchase History
| Date | Buyer | Sale Price | Title Company |
|---|---|---|---|
| Ambrosini Joseph | $410,000 | Chicago Title |
Mortgage History
| Date | Status | Borrower | Loan Amount |
|---|---|---|---|
| Open | Ambrosini Joseph | $75,000 | |
| Previous Owner | Bridgeview Bank And Trust Co | $102,500 | |
| Previous Owner | Bridgeview Bank Group | $100,000 | |
| Previous Owner | Bridgeview Bank & Trust Co | $75,000 |
Property History
| Date | Event | Price | Change | Sq Ft Price |
|---|---|---|---|---|
| 01/16/2024 01/16/24 | Sold | $410,000 | -4.7% | $156 / Sq Ft |
| 12/26/2023 12/26/23 | Pending | -- | -- | -- |
| 11/17/2023 11/17/23 | For Sale | $430,000 | -- | $164 / Sq Ft |
Tax History Compared to Growth
Tax History
| Year | Tax Paid | Tax Assessment Tax Assessment Total Assessment is a certain percentage of the fair market value that is determined by local assessors to be the total taxable value of land and additions on the property. | Land | Improvement |
|---|---|---|---|---|
| 2023 | $8,746 | $123,704 | $19,396 | $104,308 |
| 2022 | $8,142 | $115,503 | $18,110 | $97,393 |
| 2021 | $7,729 | $109,430 | $17,158 | $92,272 |
| 2020 | $7,736 | $105,404 | $16,527 | $88,877 |
| 2019 | $7,354 | $101,399 | $15,899 | $85,500 |
| 2018 | $6,643 | $94,344 | $15,717 | $78,627 |
| 2017 | $6,720 | $91,703 | $15,277 | $76,426 |
| 2016 | $6,539 | $88,645 | $14,768 | $73,877 |
| 2015 | $6,239 | $85,318 | $14,214 | $71,104 |
| 2014 | $6,239 | $83,555 | $13,920 | $69,635 |
| 2013 | $6,239 | $83,555 | $13,920 | $69,635 |
Agents Affiliated with this Home
-
Michaelene Galus

Seller's Agent in 2024
Michaelene Galus
Realty Executives
(630) 800-9420
11 Total Sales
-
Dennis Szczesniak

Seller Co-Listing Agent in 2024
Dennis Szczesniak
Realty Executives
(630) 800-6241
7 Total Sales
-
Ann Schuler

Buyer's Agent in 2024
Ann Schuler
Century 21 Circle
(815) 545-1167
140 Total Sales
Map
Source: Midwest Real Estate Data (MRED)
MLS Number: 11931102
APN: 05-01-413-004
- 14207 Pheasant Ln
- 14010 S Derby Dr
- 14358 S East Glen Dr
- 14424 Pheasant Ln
- 14424 S Heather Ln
- 11905 Sterling Dr
- 14017 S Belmont Dr
- 14506 Mallard Dr
- 13931 S Belmont Dr
- 13740 Venetian Ct
- 14501 Abbott Rd W
- 11850 Windemere Ct Unit 103
- 12416 W Prairie Dr
- 13916 S Addison Trail
- 14328 Pinewood Dr
- 11725 Cooper Way
- 14325 S Bell Rd
- 11731 Blackburn Dr
- 13606 Wooly Hill Dr
- 12415 W Martingale Ln
- 12251 Partridge Ln
- 12257 Partridge Ln
- 12301 Partridge Ln
- 14121 Pheasant Ln
- 12242 Partridge Ln
- 14127 Pheasant Ln
- 12309 Partridge Ln
- 12250 Partridge Ln
- 12262 Partridge Ln
- 14135 Pheasant Ln
- 12302 Partridge Ln
- 12220 Partridge Ln
- 14141 Pheasant Ln
- 14116 Pheasant Ln
- 12221 Partridge Ln
- 14124 Pheasant Ln
- 14108 Pheasant Ln
- 14036 Sea Biscuit Ct
- 14036 Sea Biscuit Ct
- 14134 Pheasant Ln
