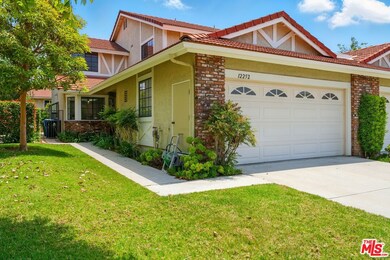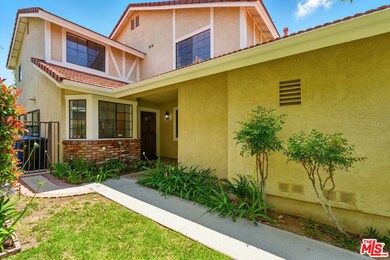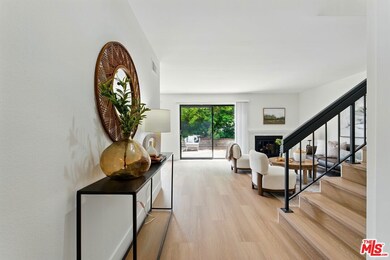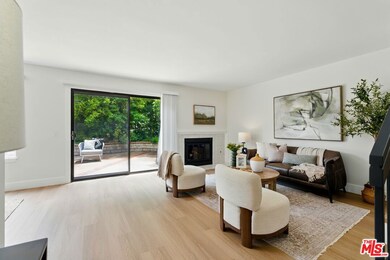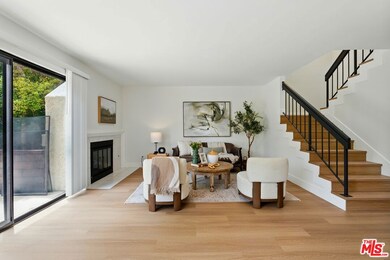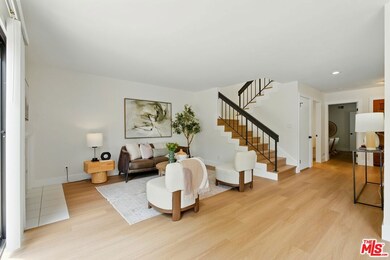
12252 High Glen Way Porter Ranch, CA 91326
Porter Ranch NeighborhoodHighlights
- Gated with Attendant
- In Ground Pool
- Living Room with Fireplace
- Robert Frost Middle School Rated A-
- Contemporary Architecture
- Tennis Courts
About This Home
As of July 2025Welcome to 12252 High Glen Way, a beautifully updated home located in the prestigious guard-gated Porter Ranch Estates. This well-designed floor plan features soaring ceilings, abundant natural light, and a seamless flow perfect for modern living.The spacious living and dining areas offer an inviting atmosphere, with the living room overlooking the private backyard ideal for relaxing or entertaining. The remodeled kitchen showcases quartz countertops, stainless steel appliances, and custom cabinetry, along with a cozy breakfast nook tucked away for casual dining. A highly desirable downstairs bedroom offers flexible use as a home office, guest suite, or in-law space, conveniently located next to a full bathroom with a walk-in shower. Upstairs, the primary suite includes a walk-in closet and spa-like bathroom, while two additional bedrooms provide plenty of room for family or guests.Residents of this sought-after community enjoy resort-style amenities including tennis courts, pools, a playground, and 24-hour security. All just minutes from The Vineyards at Porter Ranch, top-rated schools, and freeway accessthis home delivers comfort, style, and convenience in one of Porter Ranch's most desirable neighborhoods.
Last Agent to Sell the Property
Aspire Los Angeles License #02069431 Listed on: 06/05/2025
Home Details
Home Type
- Single Family
Est. Annual Taxes
- $1,952
Year Built
- Built in 1987
Lot Details
- 3,269 Sq Ft Lot
- Lot Dimensions are 32x102
- Property is zoned LARD3
HOA Fees
Parking
- 2 Parking Spaces
Home Design
- Contemporary Architecture
Interior Spaces
- 1,746 Sq Ft Home
- 2-Story Property
- Living Room with Fireplace
- Dining Area
- Vinyl Flooring
- Property Views
Kitchen
- Breakfast Area or Nook
- Oven or Range
- Freezer
- Dishwasher
- Disposal
Bedrooms and Bathrooms
- 4 Bedrooms
- Walk-In Closet
- 3 Full Bathrooms
Laundry
- Laundry Room
- Gas Dryer Hookup
Pool
- In Ground Pool
- Spa
Utilities
- Central Heating
Listing and Financial Details
- Assessor Parcel Number 2701-011-109
Community Details
Recreation
- Tennis Courts
- Community Pool
- Community Spa
Security
- Gated with Attendant
- Controlled Access
Ownership History
Purchase Details
Home Financials for this Owner
Home Financials are based on the most recent Mortgage that was taken out on this home.Purchase Details
Purchase Details
Similar Homes in Porter Ranch, CA
Home Values in the Area
Average Home Value in this Area
Purchase History
| Date | Type | Sale Price | Title Company |
|---|---|---|---|
| Grant Deed | $937,500 | Chicago Title Company | |
| Quit Claim Deed | -- | None Listed On Document | |
| Interfamily Deed Transfer | -- | -- |
Mortgage History
| Date | Status | Loan Amount | Loan Type |
|---|---|---|---|
| Open | $656,250 | New Conventional | |
| Previous Owner | $78,837 | New Conventional | |
| Previous Owner | $250,000 | Credit Line Revolving |
Property History
| Date | Event | Price | Change | Sq Ft Price |
|---|---|---|---|---|
| 07/08/2025 07/08/25 | Sold | $937,500 | +1.4% | $537 / Sq Ft |
| 06/13/2025 06/13/25 | Pending | -- | -- | -- |
| 06/05/2025 06/05/25 | For Sale | $925,000 | 0.0% | $530 / Sq Ft |
| 03/13/2020 03/13/20 | Rented | $3,095 | 0.0% | -- |
| 03/10/2020 03/10/20 | Under Contract | -- | -- | -- |
| 03/04/2020 03/04/20 | For Rent | $3,095 | 0.0% | -- |
| 02/28/2020 02/28/20 | Under Contract | -- | -- | -- |
| 02/04/2020 02/04/20 | For Rent | $3,095 | +14.8% | -- |
| 10/13/2016 10/13/16 | Rented | $2,695 | 0.0% | -- |
| 10/13/2016 10/13/16 | Under Contract | -- | -- | -- |
| 09/02/2016 09/02/16 | For Rent | $2,695 | -- | -- |
Tax History Compared to Growth
Tax History
| Year | Tax Paid | Tax Assessment Tax Assessment Total Assessment is a certain percentage of the fair market value that is determined by local assessors to be the total taxable value of land and additions on the property. | Land | Improvement |
|---|---|---|---|---|
| 2024 | $1,952 | $142,234 | $32,416 | $109,818 |
| 2023 | $1,918 | $139,446 | $31,781 | $107,665 |
| 2022 | $1,833 | $136,712 | $31,158 | $105,554 |
| 2021 | $1,802 | $134,033 | $30,548 | $103,485 |
| 2019 | $1,750 | $130,059 | $29,643 | $100,416 |
| 2018 | $1,693 | $127,510 | $29,062 | $98,448 |
| 2016 | $1,599 | $122,561 | $27,935 | $94,626 |
| 2015 | $1,577 | $120,721 | $27,516 | $93,205 |
| 2014 | $1,590 | $118,357 | $26,977 | $91,380 |
Agents Affiliated with this Home
-
Ivan Robles Vela

Seller's Agent in 2025
Ivan Robles Vela
Aspire Los Angeles
(323) 872-6319
4 in this area
20 Total Sales
-
Gayane Karapetyan
G
Buyer's Agent in 2025
Gayane Karapetyan
Pinnacle Estate Properties
(818) 430-6223
2 in this area
5 Total Sales
-
James Hammond
J
Seller's Agent in 2020
James Hammond
Hammond & Hammond,Inc.
(818) 998-0546
-
Raine Wiseman
R
Seller Co-Listing Agent in 2020
Raine Wiseman
Hammond & Hammond,Inc.
(805) 428-8778
-
Stacey Franklin

Buyer's Agent in 2020
Stacey Franklin
Pinnacle Estate Properties
(818) 515-6959
42 Total Sales
-
Frank Gallucci
F
Seller Co-Listing Agent in 2016
Frank Gallucci
Hammond & Hammond,Inc.
(818) 998-0546
Map
Source: The MLS
MLS Number: 25548813
APN: 2701-011-109
- 19455 Eagle Ridge Ln
- 12227 Crystal Hills Way
- 19849 Crystal Ridge Ln
- 19820 Turtle Springs Way
- 19648 Pine Valley Way
- 12045 Falcon Crest Way
- 11956 Sonoma Way
- 11806 Thunderbird Ave
- 19809 Winged Foot Way
- 20112 Via Cellini
- 19020 Killoch Way
- 11921 Calle Vista Ct
- 11884 Mariposa Bay Ln
- 11844 Mariposa Bay Ln
- 19432 Pine Valley Ave
- 19628 Pine Valley Ave
- 11787 Oakhurst Way
- 19752 Sierra Meadows Ln
- 11848 Hillsborough Ln
- 11771 Coorsgold Ln

