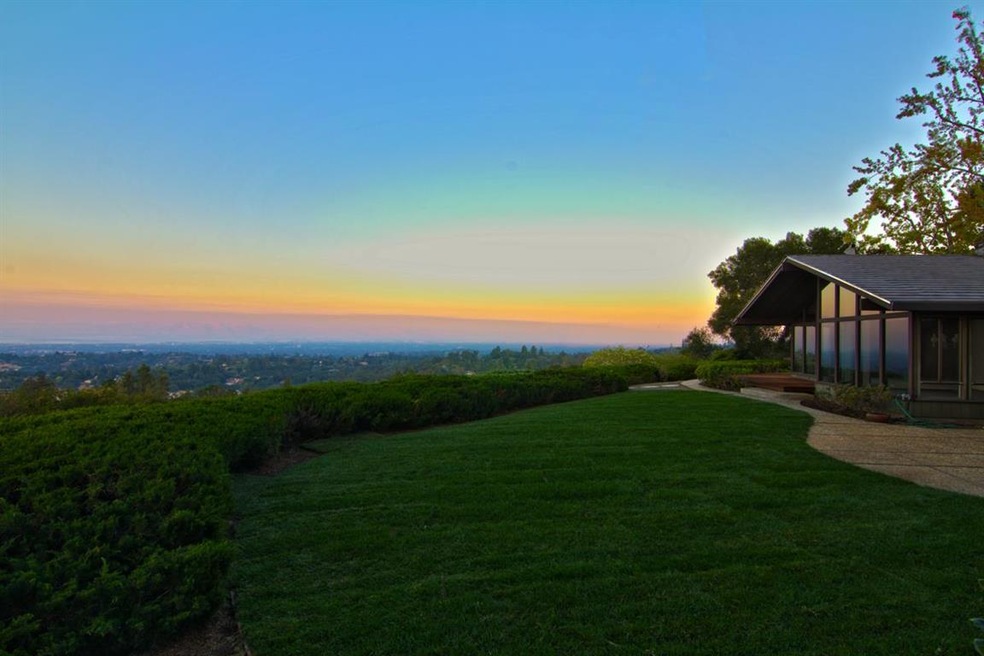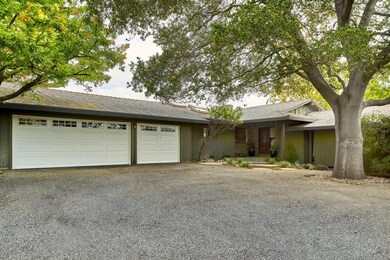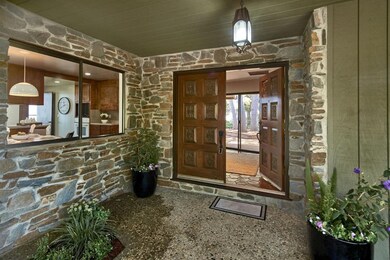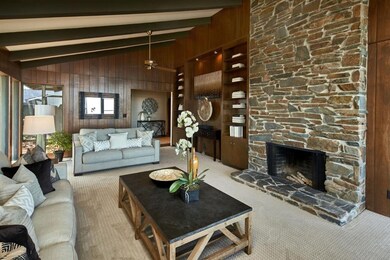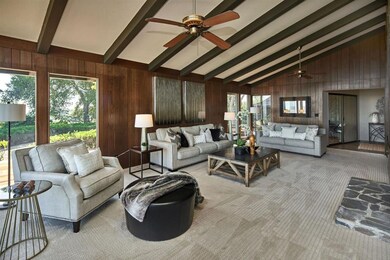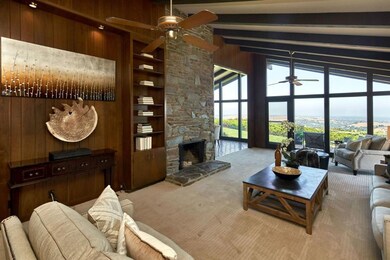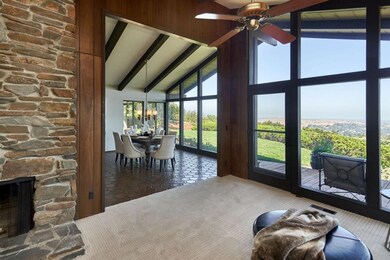
12255 Menalto Dr Los Altos Hills, CA 94022
Estimated Value: $5,465,000 - $13,338,127
Highlights
- Horse Property
- Bay View
- Secluded Lot
- Gardner Bullis Elementary School Rated A
- Deck
- Vaulted Ceiling
About This Home
As of October 2018An oasis in Los Altos Hills with approximately 240 degree views to the Bay that include Stanford, Oakland, the East Bay Hills, the South Bay, and the Western Hills. With dramatic views from most rooms, this private and serene property includes 4 bedrooms, 2.5 baths, plus a sun room or office, laundry room, formal entry, formal dining room, eat-in kitchen, 3-car attached garage. Property is staked. MFA:6,139 sf., MDA:13,885 sf. Lush lawns, manicured landscaping, and panoramic view decks accent this 1.2-acre predominantly level lot in a spectacular location. A wall of windows in the living room, dining room, and sun room embrace the majesty of Los Altos Hills with views that are both close in, far reaching and overlook the abundant greenery. Sun room with Bay views is ideal for family room, office, or exercise room. Spacious master bedroom with access to expansive side yard and view decks. County records show 52,326 sf lot size. Survey performed by Lea & Braze shows 52,875 sf lot size.
Last Listed By
Bogard-Tanigami Team
Compass License #70010064 Listed on: 09/14/2018
Home Details
Home Type
- Single Family
Est. Annual Taxes
- $191,321
Year Built
- Built in 1968
Lot Details
- 1.21 Acre Lot
- Wood Fence
- Chain Link Fence
- Secluded Lot
- Sprinklers on Timer
- Hillside Location
- Mostly Level
- Back Yard
- Zoning described as RA
Parking
- 3 Car Garage
Property Views
- Bay
- City Lights
- Hills
Home Design
- Wood Frame Construction
- Concrete Perimeter Foundation
Interior Spaces
- 2,733 Sq Ft Home
- 1-Story Property
- Beamed Ceilings
- Vaulted Ceiling
- Ceiling Fan
- Skylights in Kitchen
- Formal Entry
- Living Room with Fireplace
- Formal Dining Room
- Solarium
- Crawl Space
- Attic
Kitchen
- Eat-In Kitchen
- Electric Cooktop
- Range Hood
Flooring
- Wood
- Carpet
- Tile
- Vinyl
Bedrooms and Bathrooms
- 4 Bedrooms
- Bathroom on Main Level
- Low Flow Toliet
- Bathtub with Shower
- Walk-in Shower
Laundry
- Laundry Room
- Laundry Tub
- Electric Dryer Hookup
Outdoor Features
- Horse Property
- Balcony
- Deck
Utilities
- Forced Air Zoned Heating System
- 220 Volts
- Septic Tank
Listing and Financial Details
- Assessor Parcel Number 182-26-018
Ownership History
Purchase Details
Purchase Details
Home Financials for this Owner
Home Financials are based on the most recent Mortgage that was taken out on this home.Purchase Details
Purchase Details
Similar Homes in the area
Home Values in the Area
Average Home Value in this Area
Purchase History
| Date | Buyer | Sale Price | Title Company |
|---|---|---|---|
| Mwdsl Llc | -- | None Available | |
| St Ledger Susan M | $5,525,000 | Chicago Title Co | |
| Bagley Alan S | -- | None Available | |
| Bagley Alan S | -- | None Available | |
| Bagley Alan S | -- | None Available |
Mortgage History
| Date | Status | Borrower | Loan Amount |
|---|---|---|---|
| Open | Mwdsl Llc | $5,000,000 | |
| Previous Owner | Bagley Alan S | $100,000 |
Property History
| Date | Event | Price | Change | Sq Ft Price |
|---|---|---|---|---|
| 10/03/2018 10/03/18 | Sold | $5,525,000 | +15.2% | $2,022 / Sq Ft |
| 09/26/2018 09/26/18 | Pending | -- | -- | -- |
| 09/14/2018 09/14/18 | For Sale | $4,795,000 | -- | $1,754 / Sq Ft |
Tax History Compared to Growth
Tax History
| Year | Tax Paid | Tax Assessment Tax Assessment Total Assessment is a certain percentage of the fair market value that is determined by local assessors to be the total taxable value of land and additions on the property. | Land | Improvement |
|---|---|---|---|---|
| 2024 | $191,321 | $16,589,193 | $6,042,393 | $10,546,800 |
| 2023 | $188,995 | $16,263,915 | $5,923,915 | $10,340,000 |
| 2022 | $107,953 | $9,085,830 | $5,807,760 | $3,278,070 |
| 2021 | $106,079 | $8,705,763 | $5,693,883 | $3,011,880 |
| 2020 | $72,496 | $5,747,548 | $5,635,500 | $112,048 |
| 2019 | $65,857 | $5,525,000 | $5,000,000 | $525,000 |
| 2018 | $2,752 | $211,240 | $58,254 | $152,986 |
| 2017 | $2,562 | $207,099 | $57,112 | $149,987 |
| 2016 | $2,493 | $203,040 | $55,993 | $147,047 |
| 2015 | $2,455 | $199,991 | $55,152 | $144,839 |
| 2014 | $2,428 | $196,074 | $54,072 | $142,002 |
Agents Affiliated with this Home
-
B
Seller's Agent in 2018
Bogard-Tanigami Team
Compass
-

Buyer's Agent in 2018
Susan Sims
Compass
(650) 743-1838
28 Total Sales
Map
Source: MLSListings
MLS Number: ML81723619
APN: 182-26-018
- 12252 Menalto Dr
- 27690 Briones Ct
- 28140 Story Hill Ln
- 28500 Matadero Creek Ln
- 27388 Sherlock Ct
- 19760 Natoma Oaks Ln
- 28025 Natoma Rd
- 27261 Sherlock Rd
- 27161 Moody Rd
- 27696 Vogue Ct
- 27500 La Vida Real
- 27420 Deer Springs Way
- 26737 Taaffe Rd
- 27440 Elena Rd
- 13206 Wright Way
- 13038 Vista Del Valle Ct
- 11991 Murietta Ln
- 26350 Taaffe Rd
- 12675 La Cresta Dr
- 0 Arroyo Way Unit ML81991983
- 12255 Menalto Dr
- 12251 Menalto Dr
- 12250 Menalto Dr
- 12241 Menalto Dr
- 12475 Briones Way
- 12220 Menalto Dr
- 12345 Briones Way
- 12233 Menalto Dr
- 27927 Briones Way
- 27955 Briones Way
- 12455 Briones Way
- 12159 Page Mill Rd
- 12200 Menalto Dr
- 12320 Page Mill Rd
- 12205 Menalto Dr
- 12476 Briones Way
- 12545 Briones Way
- 12121 Page Mill Rd
- 12305 Briones Way
