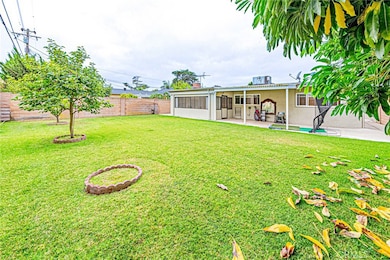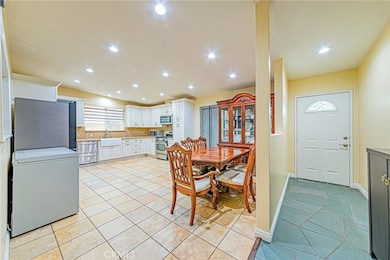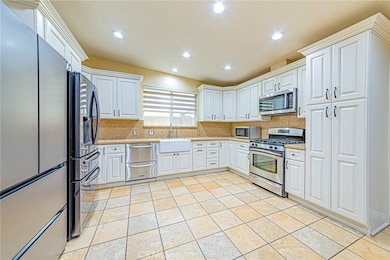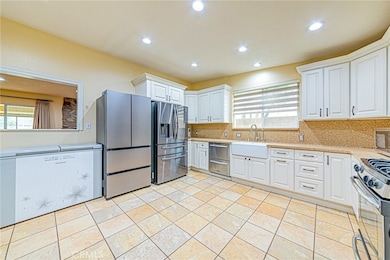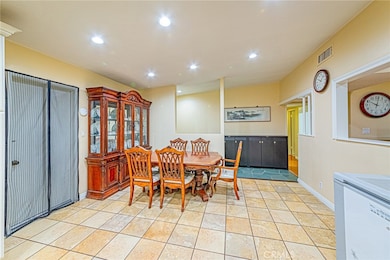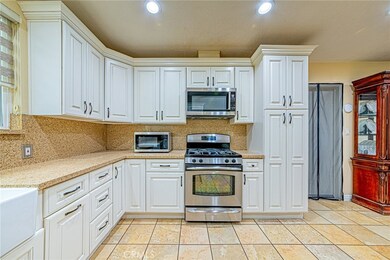
12256 Lesley St Garden Grove, CA 92840
Estimated payment $5,714/month
Highlights
- No HOA
- 2 Car Attached Garage
- Landscaped
- Ethel M. Evans Elementary School Rated A
- Laundry Room
- Central Heating and Cooling System
About This Home
Nestled in a desirable neighborhood in Garden Grove, 12256 Lesley St presents an exceptional opportunity for buyers seeking a move-in-ready single-family residence with classic charm and impressive curb appeal. This well-maintained home, built in 1963, features approximately 1,500 square feet of living space on a generous 7,600 square foot lot. With its combination of attractive landscaping and a thoughtfully designed interior layout, the property stands out as an outstanding value in today’s market. The residence boasts three comfortable bedrooms and two bathrooms, providing ample space for families, couples, or those needing a dedicated home office or guest room. The floor plan is both practical and inviting, with an easy flow between the public and private areas of the house. Large windows throughout allow natural light to brighten each room, creating a welcoming and cheerful atmosphere. Upon arrival, visitors are greeted by nicely landscaped front and rear yards, offering lush green lawns, mature shrubs, and tasteful plantings that enhance privacy and the overall character of the home. The curb appeal is undeniable, with the property’s thoughtful landscaping setting it apart from neighboring properties. Whether hosting outdoor gatherings, enjoying a morning coffee on the patio, or letting pets and children play in the secure backyard, the outdoor spaces are equally suited for relaxing and entertaining.
Additional features of the property include an attached two-car garage, providing secure parking and extra storage options, as well as an extended driveway for additional vehicles or guest parking. The home’s exterior and landscaping have been meticulously maintained by the current owners, reflecting their pride in ownership and commitment to upkeep. Located in a quiet and established neighborhood, 12256 Lesley St benefits from its proximity to local schools, parks, shopping centers, and major transportation routes, making daily errands and commutes convenient. The area is known for its community feel and long-standing residents, providing a sense of security and belonging.
Home Details
Home Type
- Single Family
Est. Annual Taxes
- $3,752
Year Built
- Built in 1962
Lot Details
- 7,600 Sq Ft Lot
- Landscaped
- Front Yard
Parking
- 2 Car Attached Garage
- Parking Available
- Side Facing Garage
Interior Spaces
- 1,500 Sq Ft Home
- 1-Story Property
- Living Room with Fireplace
Bedrooms and Bathrooms
- 3 Main Level Bedrooms
- 2 Full Bathrooms
Laundry
- Laundry Room
- Laundry in Garage
Utilities
- Central Heating and Cooling System
Community Details
- No Home Owners Association
- Stanford Plaza Subdivision
Listing and Financial Details
- Tax Lot 58
- Tax Tract Number 1641
- Assessor Parcel Number 08926424
- $434 per year additional tax assessments
Map
Home Values in the Area
Average Home Value in this Area
Tax History
| Year | Tax Paid | Tax Assessment Tax Assessment Total Assessment is a certain percentage of the fair market value that is determined by local assessors to be the total taxable value of land and additions on the property. | Land | Improvement |
|---|---|---|---|---|
| 2025 | $3,752 | $294,717 | $195,961 | $98,756 |
| 2024 | $3,752 | $288,939 | $192,119 | $96,820 |
| 2023 | $3,679 | $283,274 | $188,352 | $94,922 |
| 2022 | $3,598 | $277,720 | $184,659 | $93,061 |
| 2021 | $3,559 | $272,275 | $181,038 | $91,237 |
| 2020 | $3,511 | $269,484 | $179,182 | $90,302 |
| 2019 | $3,446 | $264,200 | $175,668 | $88,532 |
| 2018 | $3,377 | $259,020 | $172,223 | $86,797 |
| 2017 | $3,330 | $253,942 | $168,846 | $85,096 |
| 2016 | $3,170 | $248,963 | $165,535 | $83,428 |
| 2015 | $3,124 | $245,224 | $163,049 | $82,175 |
| 2014 | $3,048 | $240,421 | $159,855 | $80,566 |
Property History
| Date | Event | Price | Change | Sq Ft Price |
|---|---|---|---|---|
| 07/25/2025 07/25/25 | Pending | -- | -- | -- |
| 07/22/2025 07/22/25 | For Sale | $999,000 | 0.0% | $666 / Sq Ft |
| 07/21/2025 07/21/25 | Off Market | $999,000 | -- | -- |
| 07/18/2025 07/18/25 | For Sale | $999,000 | -- | $666 / Sq Ft |
Purchase History
| Date | Type | Sale Price | Title Company |
|---|---|---|---|
| Deed | -- | None Listed On Document | |
| Interfamily Deed Transfer | -- | Nextitle | |
| Interfamily Deed Transfer | -- | Accommodation | |
| Grant Deed | $188,000 | Landsafe Title |
Mortgage History
| Date | Status | Loan Amount | Loan Type |
|---|---|---|---|
| Open | $3,100,000 | New Conventional | |
| Previous Owner | $2,390,000 | Commercial | |
| Previous Owner | $417,000 | New Conventional | |
| Previous Owner | $417,000 | New Conventional | |
| Previous Owner | $300,000 | New Conventional | |
| Previous Owner | $250,000 | Credit Line Revolving | |
| Previous Owner | $173,000 | Credit Line Revolving | |
| Previous Owner | $22,500 | Unknown | |
| Previous Owner | $100,000 | Credit Line Revolving | |
| Previous Owner | $220,000 | Unknown | |
| Previous Owner | $86,000 | Credit Line Revolving | |
| Previous Owner | $216,000 | Unknown | |
| Previous Owner | $25,000 | Stand Alone Second | |
| Previous Owner | $169,200 | No Value Available |
Similar Homes in the area
Source: California Regional Multiple Listing Service (CRMLS)
MLS Number: RS25161773
APN: 089-264-24
- 12332 Euclid St
- 12391 Euclid St
- 11102 Avolencia Place
- 11081 Iris Dr
- 11052 Peppertree Ln
- 12555 Euclid St Unit 2
- 12555 Euclid St Unit 79
- 11175 Pioneer Ln
- 12301 Moana Way
- 12635 Main St Unit 201
- 12635 Main St Unit 210
- 11252 Chapman Ave
- 11352 Fredrick Dr
- 10872 Poindexter Ave
- 11881 Old Fashion Way
- 10580 Lakeside Dr N Unit N
- 10580 Lakeside Dr N Unit E
- 11331 Chapman Ave
- 10520 Lakeside Dr N Unit L
- 12551 Nutwood St

