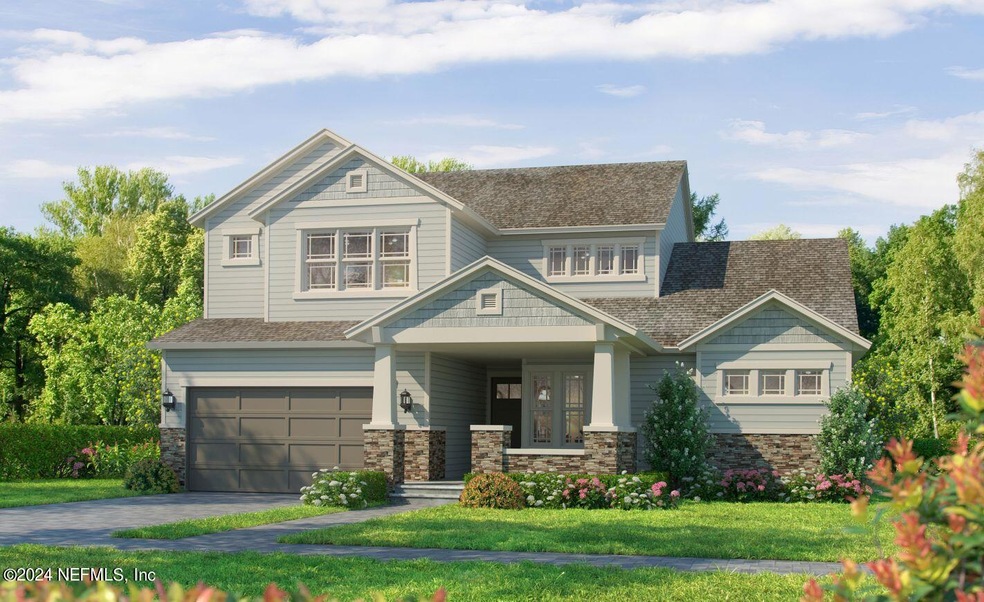
12259 Grand Pine Dr Jacksonville, FL 32224
Southside NeighborhoodHighlights
- New Construction
- Open Floorplan
- Home Office
- Atlantic Coast High School Rated A-
- Wood Flooring
- Front Porch
About This Home
As of December 2024There's plenty of room in the award-winning Palos Verdes. As you enter the home through a two-story open foyer, you immediately have a view to your open living room, which leads out to your covered lanai. The expansive living room is open to the gourmet kitchen and dining room, allowing for an enormously airy space perfect for a large family or for frequent entertainers. The master suite is situated along one full side of the home, and features double walk-in closets, double vanities and a huge walk-in shower. The second floor provides lots of additional living space, making this home perfect for a large or growing family.
Last Agent to Sell the Property
ICI SELECT REALTY, INC. License #3427446 Listed on: 08/15/2024
Home Details
Home Type
- Single Family
Year Built
- Built in 2024 | New Construction
HOA Fees
- $8 Monthly HOA Fees
Parking
- 3 Car Attached Garage
- Garage Door Opener
Home Design
- Wood Frame Construction
- Shingle Roof
- Stone Siding
Interior Spaces
- 3,205 Sq Ft Home
- 2-Story Property
- Open Floorplan
- Entrance Foyer
- Living Room
- Dining Room
- Home Office
- Laundry in unit
Kitchen
- Eat-In Kitchen
- Breakfast Bar
- Kitchen Island
- Disposal
Flooring
- Wood
- Carpet
- Tile
- Vinyl
Bedrooms and Bathrooms
- 4 Bedrooms
- Split Bedroom Floorplan
- Dual Closets
- Walk-In Closet
- Jack-and-Jill Bathroom
- Shower Only
Home Security
- Security System Owned
- Smart Thermostat
- Fire and Smoke Detector
Schools
- Twin Lakes Academy Elementary And Middle School
- Atlantic Coast High School
Utilities
- Central Air
- Heating Available
- Tankless Water Heater
Additional Features
- Accessibility Features
- Front Porch
Community Details
- Seven Pines Subdivision
Similar Homes in the area
Home Values in the Area
Average Home Value in this Area
Property History
| Date | Event | Price | Change | Sq Ft Price |
|---|---|---|---|---|
| 12/23/2024 12/23/24 | Sold | $1,288,991 | -0.3% | $402 / Sq Ft |
| 08/15/2024 08/15/24 | Pending | -- | -- | -- |
| 08/15/2024 08/15/24 | For Sale | $1,293,334 | -- | $404 / Sq Ft |
Tax History Compared to Growth
Agents Affiliated with this Home
-
Ali H Kargar

Seller's Agent in 2024
Ali H Kargar
ICI SELECT REALTY, INC.
(386) 366-0091
168 in this area
2,178 Total Sales
-
Cara Ferreira

Buyer's Agent in 2024
Cara Ferreira
ENGEL & VOLKERS FIRST COAST
(904) 495-3229
1 in this area
120 Total Sales
Map
Source: realMLS (Northeast Florida Multiple Listing Service)
MLS Number: 2042546
- 12283 Grand Pine Dr
- 12301 Grand Pine Dr
- 12235 Grand Pine Dr
- 12313 Grand Pine Dr
- 12319 Grand Pine Dr
- 5529 Settlers Ridge Ct
- 12325 Grand Pine Dr
- 5522 Settlers Ridge Ct
- 5521 Farmstead Ave
- 5515 Farmstead Ave
- 5509 Farmstead Ave
- 5874 Timber Pines Rd
- 12145 Grand Pine Dr
- 12136 Grand Pine Dr
- 5565 Dairy Farm Rd
- 5559 Dairy Farm Rd
- 12137 Grand Pine Dr
- 12130 Grand Pine Dr
- 5553 Dairy Farm Rd
- 5547 Dairy Farm Rd
