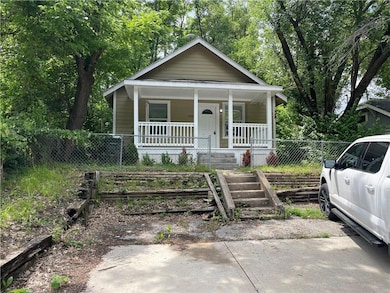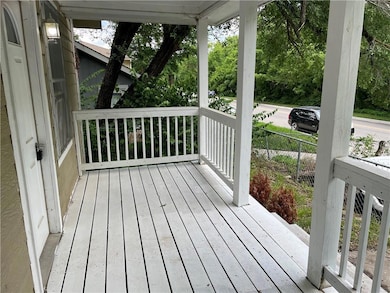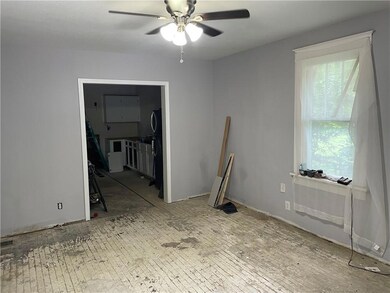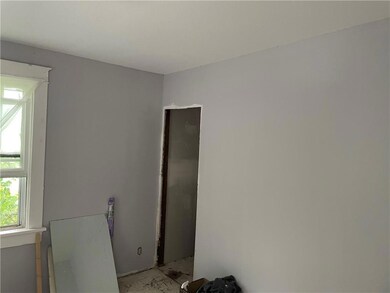
1226 10th Ave Leavenworth, KS 66048
Highlights
- No HOA
- Eat-In Kitchen
- Forced Air Heating and Cooling System
- Enclosed patio or porch
- Bungalow
- 5-minute walk to Hawthorn Park
About This Home
As of July 2025Investor special. About half of the rehab has been done. Ceilings, painting, tub, toilet, some kitchen cabinets, light fixtures and fans. The washer and dryer plumbing was moved off the kitchen. Bring your pencil and pad and come take a look!
Last Agent to Sell the Property
Reilly Real Estate LLC Brokerage Phone: 913-683-8101 License #SP00052745 Listed on: 05/30/2025

Home Details
Home Type
- Single Family
Est. Annual Taxes
- $993
Year Built
- Built in 1940
Lot Details
- 4,428 Sq Ft Lot
- Aluminum or Metal Fence
Parking
- Off-Street Parking
Home Design
- Bungalow
- Fixer Upper
- Frame Construction
- Composition Roof
Interior Spaces
- 750 Sq Ft Home
- Ceiling Fan
- Partial Basement
Kitchen
- Eat-In Kitchen
- Free-Standing Electric Oven
- Gas Range
Bedrooms and Bathrooms
- 2 Bedrooms
- 1 Full Bathroom
Laundry
- Laundry on main level
- Washer
Additional Features
- Enclosed patio or porch
- Forced Air Heating and Cooling System
Community Details
- No Home Owners Association
Listing and Financial Details
- Assessor Parcel Number 077-35-0-30-20-014.00-0
- $0 special tax assessment
Ownership History
Purchase Details
Home Financials for this Owner
Home Financials are based on the most recent Mortgage that was taken out on this home.Similar Homes in Leavenworth, KS
Home Values in the Area
Average Home Value in this Area
Purchase History
| Date | Type | Sale Price | Title Company |
|---|---|---|---|
| Grant Deed | -- | Mccaffree-Short Title Co Inc |
Property History
| Date | Event | Price | Change | Sq Ft Price |
|---|---|---|---|---|
| 07/11/2025 07/11/25 | Sold | -- | -- | -- |
| 06/27/2025 06/27/25 | Pending | -- | -- | -- |
| 05/30/2025 05/30/25 | For Sale | $80,000 | +433.3% | $107 / Sq Ft |
| 08/01/2013 08/01/13 | Sold | -- | -- | -- |
| 06/28/2013 06/28/13 | Pending | -- | -- | -- |
| 05/31/2013 05/31/13 | For Sale | $15,000 | -- | $20 / Sq Ft |
Tax History Compared to Growth
Tax History
| Year | Tax Paid | Tax Assessment Tax Assessment Total Assessment is a certain percentage of the fair market value that is determined by local assessors to be the total taxable value of land and additions on the property. | Land | Improvement |
|---|---|---|---|---|
| 2023 | $1,028 | $8,639 | $528 | $8,111 |
| 2022 | $902 | $7,512 | $568 | $6,944 |
| 2021 | $866 | $6,532 | $568 | $5,964 |
| 2020 | $692 | $5,122 | $568 | $4,554 |
| 2019 | $625 | $4,559 | $568 | $3,991 |
| 2018 | $714 | $4,301 | $568 | $3,733 |
| 2017 | $528 | $4,301 | $568 | $3,733 |
| 2016 | $529 | $4,301 | $568 | $3,733 |
| 2015 | $310 | $2,675 | $812 | $1,863 |
| 2014 | $308 | $2,675 | $812 | $1,863 |
Agents Affiliated with this Home
-
Scott Angello

Seller's Agent in 2025
Scott Angello
Reilly Real Estate LLC
(913) 683-8101
60 in this area
89 Total Sales
-
Shannon Pearson
S
Buyer's Agent in 2025
Shannon Pearson
1st Class Real Estate KC
(913) 544-9367
2 in this area
7 Total Sales
-
Barbara Van De Voort
B
Seller's Agent in 2013
Barbara Van De Voort
ReeceNichols Premier Realty
(913) 240-6301
4 in this area
6 Total Sales
-
F
Buyer's Agent in 2013
Felix Derezinski
ReeceNichols Premier Realty
Map
Source: Heartland MLS
MLS Number: 2552301
APN: 077-35-0-30-20-014.00-0
- 1116 Quincy St
- 1415 Central Ave
- 1012 Spruce St
- 1700 Lawrence Ave
- 1301 Quincy St
- 1101 S Broadway St
- 1213 Spruce St
- 1141 Olive St
- 1724 Grand Ave
- 758 Pennsylvania St
- 1804 Garland St
- 1708 S Broadway St
- 1305 Olive St
- 919 Walnut St
- 1340 Spruce St
- 1413 Spruce St
- 716 Olive St
- 923 4th Ave
- 624 Spruce St
- 712 Chestnut St






