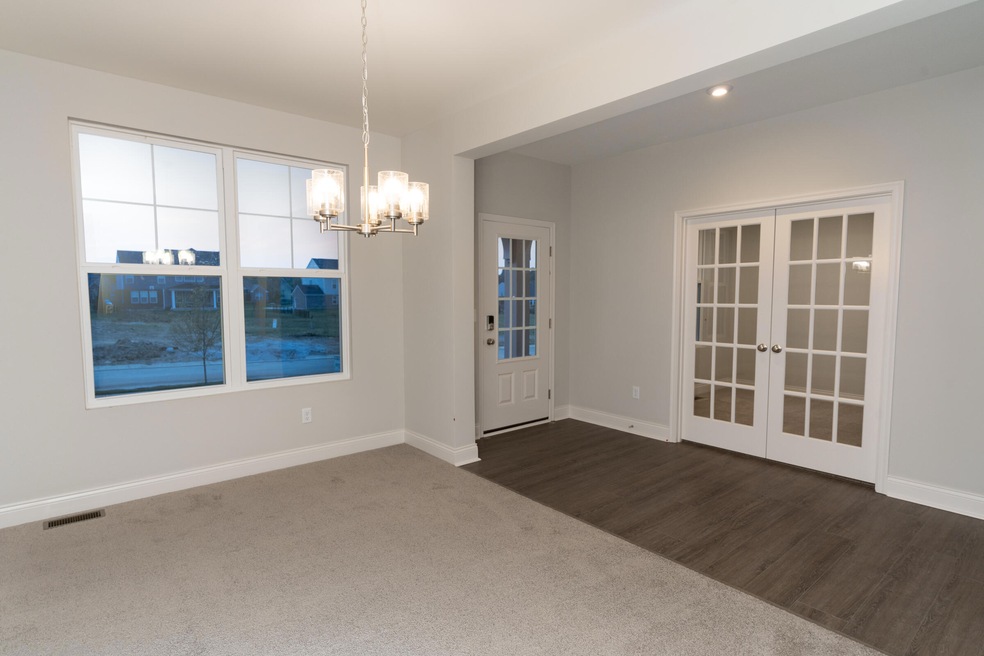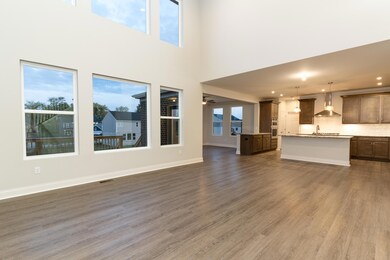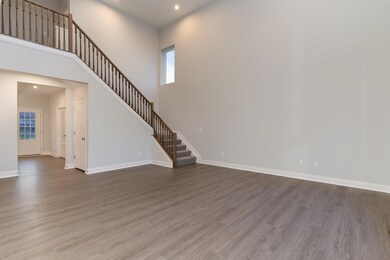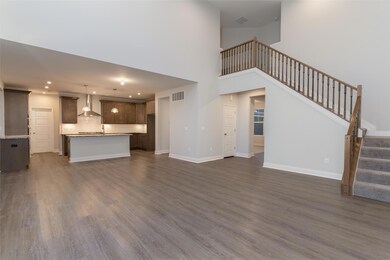
Estimated Value: $595,000 - $635,000
Highlights
- Under Construction
- Open Floorplan
- Traditional Architecture
- Shirley Mann Elementary School Rated A
- Deck
- Cathedral Ceiling
About This Home
As of March 2023Scheduled to be complete in Summer, 2022! Drees Homes popular Buchanan plan offers open living with bright and airy spaces, perfect for gathering. From the main foyer, you'll find a functional study and dining room that opens to the two-story family room with an adjacent sunroom that exits to an oversized deck. A first floor guest suite brings the home to 5 bedrooms and 3 full baths.
Home Details
Home Type
- Single Family
Est. Annual Taxes
- $6,116
Year Built
- Built in 2022 | Under Construction
Lot Details
- 8,712 Sq Ft Lot
- Lot Dimensions are 65x140
- Landscaped
- Level Lot
- Cleared Lot
HOA Fees
- $44 Monthly HOA Fees
Parking
- 2 Car Garage
- Front Facing Garage
- Tandem Parking
- Garage Door Opener
Home Design
- Traditional Architecture
- Brick Exterior Construction
- Poured Concrete
- Shingle Roof
- Vinyl Siding
- Concrete Block And Stucco Construction
- HardiePlank Type
- Stone
Interior Spaces
- 3,162 Sq Ft Home
- 2-Story Property
- Open Floorplan
- Wired For Data
- Cathedral Ceiling
- Ceiling Fan
- Recessed Lighting
- Fireplace
- Vinyl Clad Windows
- Insulated Windows
- Sliding Windows
- French Doors
- Entrance Foyer
- Family Room
- Breakfast Room
- Formal Dining Room
- Home Office
- Storage
- Laundry Room
- Concrete Flooring
- Neighborhood Views
Kitchen
- Eat-In Kitchen
- Breakfast Bar
- Electric Oven
- Gas Cooktop
- Microwave
- Dishwasher
- Stainless Steel Appliances
- Kitchen Island
- Granite Countertops
- Disposal
Bedrooms and Bathrooms
- 5 Bedrooms
- Walk-In Closet
- 5 Full Bathrooms
- Double Vanity
- Soaking Tub
Basement
- Basement Fills Entire Space Under The House
- Stubbed For A Bathroom
- Rough-In Basement Bathroom
Home Security
- Smart Home
- Smart Thermostat
- Fire and Smoke Detector
Eco-Friendly Details
- Ventilation
Outdoor Features
- Deck
- Covered patio or porch
Schools
- Shirley Mann Elementary School
- Gray Middle School
- Ryle High School
Utilities
- Forced Air Heating and Cooling System
- Heating System Uses Natural Gas
- High Speed Internet
Listing and Financial Details
- Home warranty included in the sale of the property
Community Details
Overview
- Association fees include ground maintenance
- Vertex Professional Group Association, Phone Number (859) 491-5711
- On-Site Maintenance
Recreation
- Trails
Ownership History
Purchase Details
Home Financials for this Owner
Home Financials are based on the most recent Mortgage that was taken out on this home.Similar Homes in the area
Home Values in the Area
Average Home Value in this Area
Purchase History
| Date | Buyer | Sale Price | Title Company |
|---|---|---|---|
| Patel Mitesh Ashokbhai | $549,900 | -- |
Mortgage History
| Date | Status | Borrower | Loan Amount |
|---|---|---|---|
| Open | Patel Mitesh Ashokbhai | $439,920 |
Property History
| Date | Event | Price | Change | Sq Ft Price |
|---|---|---|---|---|
| 03/28/2023 03/28/23 | Sold | $549,900 | 0.0% | $174 / Sq Ft |
| 02/11/2023 02/11/23 | Pending | -- | -- | -- |
| 02/10/2023 02/10/23 | Price Changed | $549,900 | -4.3% | $174 / Sq Ft |
| 01/29/2023 01/29/23 | For Sale | $574,900 | 0.0% | $182 / Sq Ft |
| 01/26/2023 01/26/23 | Off Market | $574,900 | -- | -- |
| 01/11/2023 01/11/23 | Price Changed | $574,900 | -1.4% | $182 / Sq Ft |
| 10/29/2022 10/29/22 | Price Changed | $582,900 | -2.8% | $184 / Sq Ft |
| 08/01/2022 08/01/22 | Price Changed | $599,900 | -4.0% | $190 / Sq Ft |
| 06/09/2022 06/09/22 | Price Changed | $624,900 | -1.6% | $198 / Sq Ft |
| 05/26/2022 05/26/22 | Price Changed | $634,900 | -5.9% | $201 / Sq Ft |
| 04/13/2022 04/13/22 | Price Changed | $675,000 | -3.1% | $213 / Sq Ft |
| 03/14/2022 03/14/22 | For Sale | $696,335 | -- | $220 / Sq Ft |
Tax History Compared to Growth
Tax History
| Year | Tax Paid | Tax Assessment Tax Assessment Total Assessment is a certain percentage of the fair market value that is determined by local assessors to be the total taxable value of land and additions on the property. | Land | Improvement |
|---|---|---|---|---|
| 2024 | $6,116 | $549,900 | $50,000 | $499,900 |
| 2023 | $7,617 | $669,300 | $50,000 | $619,300 |
| 2022 | $561 | $50,000 | $50,000 | $0 |
Agents Affiliated with this Home
-
John Heisler
J
Seller's Agent in 2023
John Heisler
Drees/Zaring Realty
174 in this area
598 Total Sales
-
O
Buyer's Agent in 2023
Outside Agent
Outside Sales
Map
Source: Northern Kentucky Multiple Listing Service
MLS Number: 602049
APN: 063.00-30-080.00
- 1243 Adison Ridge
- 10400 Brookhurst Ln N
- 1312 Callington Ct S
- 0 Us 42 Unit 623737
- 1339 Callington Ct S
- 10376 Brookhurst Ln N
- 1316 Callington Ct
- 2041 Chris Ct
- 10086 Indian Hill Dr
- 1655 Frogtown Rd
- 10215 Lucille Ln
- 1092 Ashton Ct
- 1075 Bayswater Dr
- 1048 Aristides Dr
- 1595 Sycamore Dr
- 10550 War Admiral Dr
- 8528 Concerto Ct
- 8480 Concerto Ct
- 3825 Sonata Dr
- 8540 Concerto Ct
- 1226 Adison Ridge
- 1220 Adison Ridge
- 1230 Adison Ridge
- 1227 Addison Ridge Unit 2685479-225
- 1216 Adison Ridge
- 10496 Brookhurst Ln N
- 1223 Adison Ridge Unit 2260776-225
- 1223 Adison Ridge Unit 2206638-225
- 1223 Adison Ridge
- 10492 Brookhurst Ln N
- 1212 Adison Ridge
- 1231 Adison Ridge
- 10488 Brookhurst Ln N
- 1215 Adison Ridge
- 10508 Brookhurst Ln N
- 10514 Brookhurst Ln N Unit 2260774-225
- 10514 Brookhurst Ln N
- 1208 Adison Ridge
- 10484 Brookhurst Ln N
- 1235 Adison Ridge






