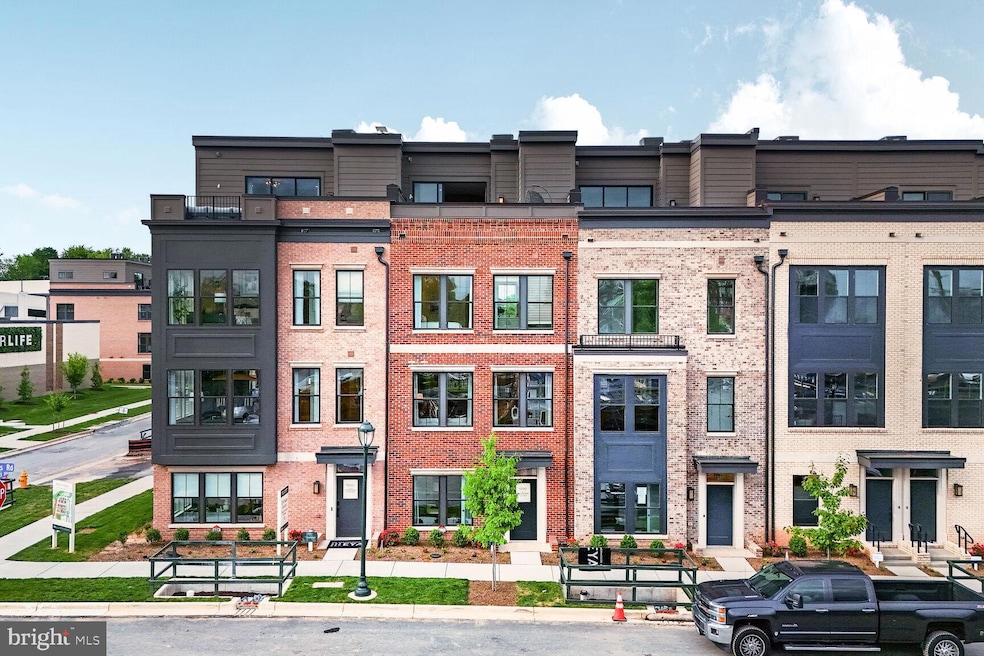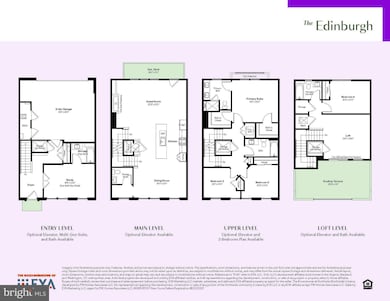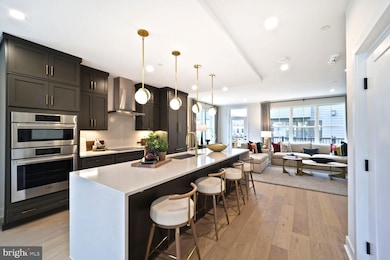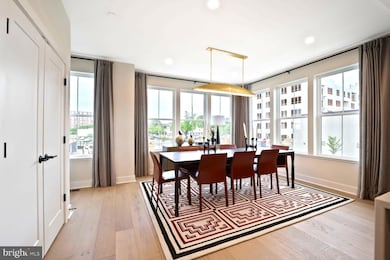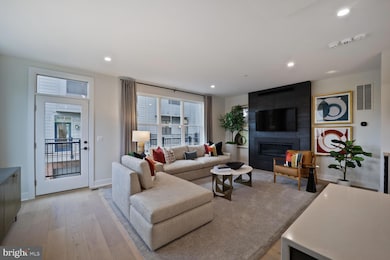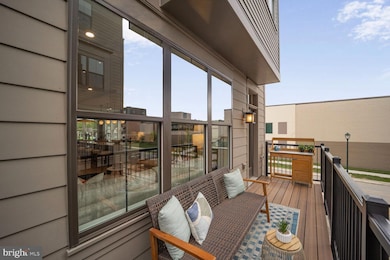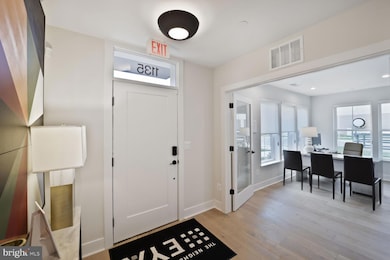1226 Aubrey Walk Ln Unit HOME 54 Potomac, MD 20854
Estimated payment $10,545/month
Highlights
- New Construction
- Contemporary Architecture
- Tankless Water Heater
- Ritchie Park Elementary School Rated A
- 2 Car Attached Garage
- 3-minute walk to Park Potomac Tot Lot
About This Home
Model Homes Now Open! Northside will feature 85 modern new EYA brownstones adjacent to the retail and dining of Park Potomac and Potomac Woods Plaza. The Edinburgh Homesite 54 is an end home 4 level, 4 BR, 4.5 BA townhome with elevator, standard loft level with rooftop terrace, open main level floorplan, chef’s kitchen with large island, contemporary finishes and available entry level multi-gen suite for family and friends. This is the final Edinburgh in Phase 1 of Northside and ready to move in now. Photos of model home and actual finishes of Lot 54 may vary.
Listing Agent
(301) 450-8582 pinnerst@eyamarketing.com EYA Marketing, LLC License #PB98378829 Listed on: 11/14/2025
Townhouse Details
Home Type
- Townhome
Year Built
- Built in 2025 | New Construction
Lot Details
- 912 Sq Ft Lot
- Property is in excellent condition
HOA Fees
- $200 Monthly HOA Fees
Parking
- 2 Car Attached Garage
- Rear-Facing Garage
Home Design
- Contemporary Architecture
- Brick Exterior Construction
- Slab Foundation
Interior Spaces
- 2,840 Sq Ft Home
- Property has 4 Levels
Bedrooms and Bathrooms
Eco-Friendly Details
- ENERGY STAR Qualified Equipment for Heating
Schools
- Richard Montgomery High School
Utilities
- Central Heating and Cooling System
- Tankless Water Heater
Community Details
Overview
- $800 Capital Contribution Fee
- Built by EYA
- Northside Subdivision, Edinburgh Floorplan
Pet Policy
- Pets Allowed
Map
Home Values in the Area
Average Home Value in this Area
Property History
| Date | Event | Price | List to Sale | Price per Sq Ft |
|---|---|---|---|---|
| 11/14/2025 11/14/25 | For Sale | $1,649,894 | -- | $581 / Sq Ft |
Source: Bright MLS
MLS Number: MDMC2207994
- 1233 Northside Park Blvd Unit ELEVATOR 59
- 1249 Hillgate Place Unit NOTTINGHAM 102
- 1121 Polaris Rd
- The Edinburgh Plan at Northside
- The Nottingham Plan at Northside
- The Cambridge Plan at Northside
- 1141 Fortune Terrace Unit 308
- 1141 Fortune Terrace Unit 505
- 1141 Fortune Terrace Unit 303
- 1141 Fortune Terrace Unit 305
- 1141 Fortune Terrace Unit 408
- 1141 Fortune Terrace Unit 503
- 1141 Fortune Terrace Unit 405
- 1141 Fortune Terrace Unit 404
- 1141 Fortune Terrace Unit 406
- 1141 Fortune Terrace Unit 302
- 1141 Fortune Terrace Unit 206
- 1141 Fortune Terrace Unit 201
- 1141 Fortune Terrace Unit 205
- 1141 Fortune Terrace Unit 105
- 12534 Ansin Circle Dr
- 12430 Park Potomac Ave
- 12482 Ansin Circle Dr
- 1200 Treasure Oak Ct
- 3533 Bellflower Ln
- 3959 Cranes Bill Ct
- 10 Tapiola Ct
- 824 Cabin John Pkwy
- 1242 Derbyshire Rd
- 3 Don Mills Ct
- 735 Monroe St
- 11834 Goya Dr
- 839 Bowie Rd
- 500 Mt Vernon Place
- 11902 Enid Dr
- 1718 Crestview Dr
- 226 Lynn Manor Dr
- 1 Tifton Ct
- 1071 Pipestem Place
- 7537 Coddle Harbor Ln
