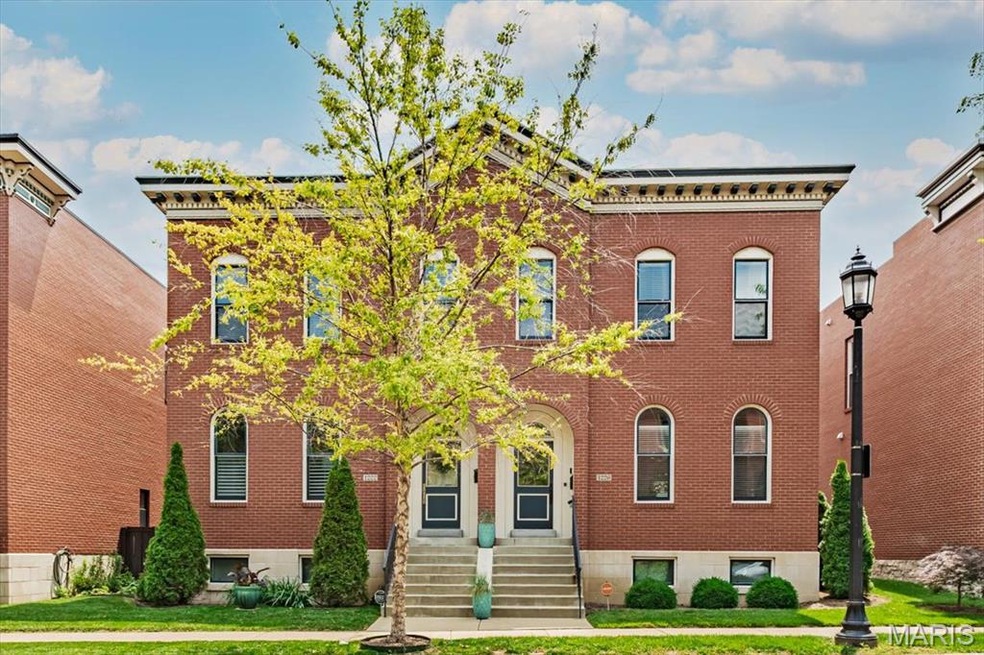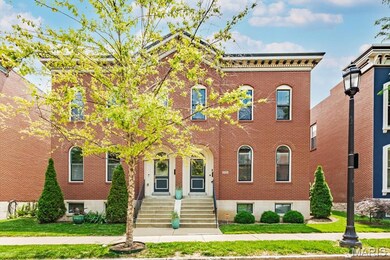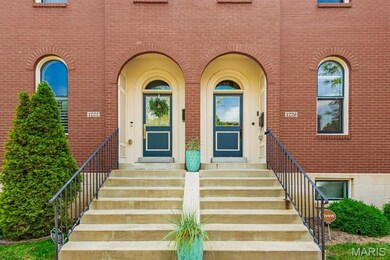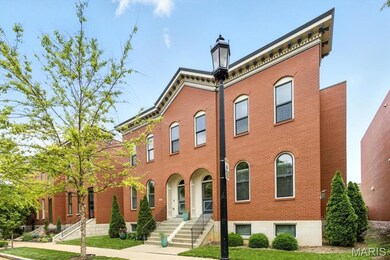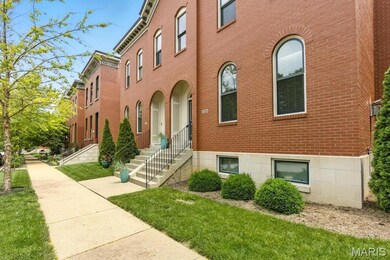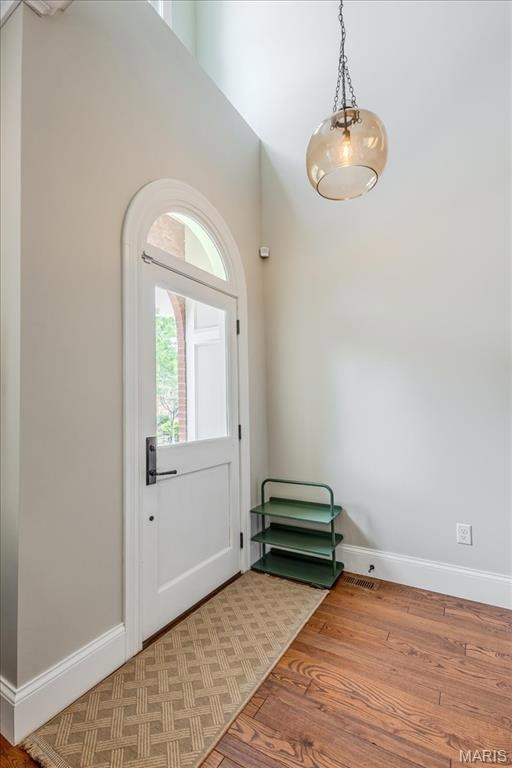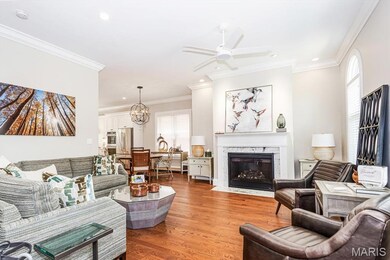
1226 Dolman St Saint Louis, MO 63104
Peabody Darst Webbe NeighborhoodEstimated payment $4,459/month
Highlights
- Private Pool
- Traditional Architecture
- Loft
- Deck
- Wood Flooring
- No HOA
About This Home
Always wanted to reside in the vibrant Lafayette Square neighborhood but not interested in the upkeep of an older home? Then this all brick two-story 4bed/3 1/2 bath townhome built in 2017 is just what you’ve been looking for! Offering the possibility for an ADA compliant home, the accommodating layout on the first floor has everything you need to live on one level, while the upstairs features 2 full bathrooms and 3 more bedrooms, one w/ French doors currently used as an office. Unfinished basement w/ egress windows is an open canvas and has been plumbed for a 5th bathroom.Exterior details include upper deck w/ arch views and main level deck w/ backyard privacy fence leading to spacious 2-car garage. This liveable floor plan and designer touches are apparent from the moment you walk in, but be sure to ask your agent for a list of improvements and upgrades in the past year that will make your life easier and more enjoyable as you settle into your new home! Seller is licensed Missouri REALTOR.
Townhouse Details
Home Type
- Townhome
Est. Annual Taxes
- $8,019
Year Built
- Built in 2017
Lot Details
- 3,920 Sq Ft Lot
- Lot Dimensions are 31.2x127.10
- Historic Home
Parking
- 2 Car Garage
- Garage Door Opener
Home Design
- Traditional Architecture
- Brick Veneer
Interior Spaces
- 2,260 Sq Ft Home
- 2-Story Property
- Historic or Period Millwork
- Gas Fireplace
- Living Room
- Dining Room
- Home Office
- Loft
- Storage Room
- Laundry Room
- Security System Owned
Kitchen
- Double Oven
- Gas Cooktop
- Range Hood
- Microwave
- Dishwasher
- Disposal
Flooring
- Wood
- Ceramic Tile
Bedrooms and Bathrooms
- 4 Bedrooms
Unfinished Basement
- 9 Foot Basement Ceiling Height
- Rough-In Basement Bathroom
- Basement Window Egress
Accessible Home Design
- Adaptable For Elevator
- Accessible Full Bathroom
- Adaptable Bathroom Walls
- Accessible Bedroom
- Kitchen Appliances
- Accessible Hallway
- Accessible Closets
- Accessible Doors
Outdoor Features
- Private Pool
- Deck
- Rear Porch
Schools
- Sigel Elem. Comm. Ed. Center Elementary School
- L'ouverture Middle School
- Vashon High School
Additional Features
- Energy-Efficient Roof
- Forced Air Zoned Heating and Cooling System
Listing and Financial Details
- Assessor Parcel Number 04830301341
Community Details
Overview
- No Home Owners Association
Security
- Carbon Monoxide Detectors
- Fire and Smoke Detector
Map
Home Values in the Area
Average Home Value in this Area
Tax History
| Year | Tax Paid | Tax Assessment Tax Assessment Total Assessment is a certain percentage of the fair market value that is determined by local assessors to be the total taxable value of land and additions on the property. | Land | Improvement |
|---|---|---|---|---|
| 2025 | $8,019 | $105,660 | $2,660 | $103,000 |
| 2024 | $7,626 | $95,460 | $2,660 | $92,800 |
| 2023 | $7,626 | $95,460 | $2,660 | $92,800 |
| 2022 | $7,158 | $86,260 | $2,660 | $83,600 |
| 2021 | $7,158 | $5,450 | $5,450 | $0 |
| 2020 | $218 | $2,660 | $2,660 | $0 |
| 2019 | $217 | $2,660 | $2,660 | $0 |
| 2018 | $224 | $2,660 | $2,660 | $0 |
| 2017 | $220 | $2,660 | $2,660 | $0 |
Property History
| Date | Event | Price | Change | Sq Ft Price |
|---|---|---|---|---|
| 06/04/2025 06/04/25 | For Sale | $685,000 | +14.4% | $303 / Sq Ft |
| 05/31/2024 05/31/24 | Sold | -- | -- | -- |
| 03/25/2024 03/25/24 | Pending | -- | -- | -- |
| 03/20/2024 03/20/24 | For Sale | $599,000 | +22.3% | $265 / Sq Ft |
| 04/03/2017 04/03/17 | Sold | -- | -- | -- |
| 07/20/2016 07/20/16 | Pending | -- | -- | -- |
| 07/20/2016 07/20/16 | Price Changed | $489,900 | +4.3% | $217 / Sq Ft |
| 05/02/2016 05/02/16 | For Sale | $469,900 | -- | $208 / Sq Ft |
Purchase History
| Date | Type | Sale Price | Title Company |
|---|---|---|---|
| Warranty Deed | -- | None Listed On Document | |
| Deed | -- | None Listed On Document | |
| Warranty Deed | -- | Title Partners Agency Llc |
Mortgage History
| Date | Status | Loan Amount | Loan Type |
|---|---|---|---|
| Open | $504,000 | New Conventional | |
| Previous Owner | $415,909 | New Conventional | |
| Previous Owner | $77,598 | Credit Line Revolving |
Similar Homes in the area
Source: MARIS MLS
MLS Number: MIS25038953
APN: 04830301341
- 1218 Dolman St
- 1212 Dolman St
- 1201 Dolman St
- 1811 Rutger St
- 1720 Chouteau Ave Unit 110
- 1720 Chouteau Ave Unit 303
- 1701 Carroll St
- 1703 Carroll St
- 1906 Lasalle St
- 1532 Mississippi Ave
- 1829 Kennett Place
- 1515 Lafayette Ave Unit 401
- 1515 Lafayette Ave Unit 102
- 1515 Lafayette Ave Unit 510
- 1515 Lafayette Ave Unit 619
- 1515 Lafayette Ave Unit 403
- 1005 Mississippi Ave Unit A
- 1727 Lafayette Ave
- 1815 Lafayette Ave
- 1612 Mississippi Ave
- 1806 Rutger St
- 1416 Dolman St
- 1805 Hickory St
- 1720 Chouteau Ave Unit 105
- 1906 Lasalle St
- 1418 Carroll St
- 1119 Mississippi Ave
- 1013 Mississippi Ave Unit F
- 1723 S Tucker Blvd
- 1703 S 11th St Unit D
- 1703 S 11th St Unit D
- 2200 Lasalle St
- 2317 Hickory St Unit 17B
- 400 S 14th St Unit 1007
- 1231 Allen Market Ln Unit 2
- 2013 S 11th St
- 1400 Russell Blvd
- 1501 S 7th St
- 2107-2109-2109 Russell Blvd Unit ID1031859P
- 1710 S 8th St
