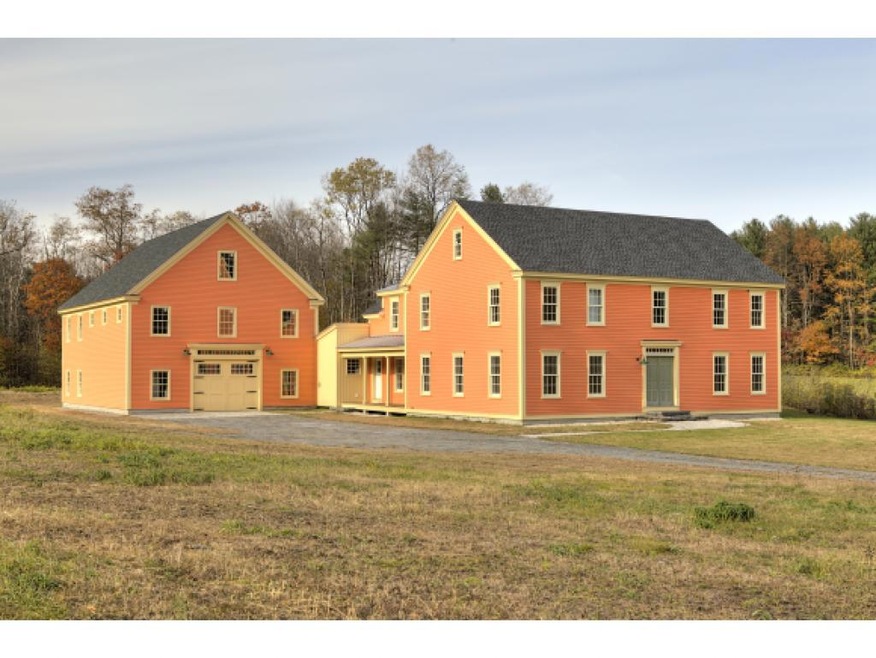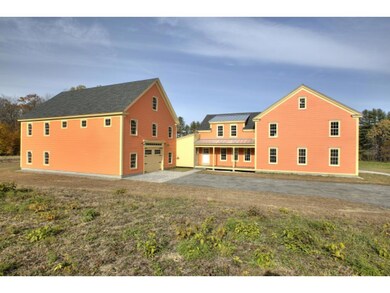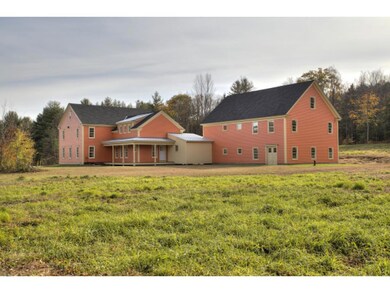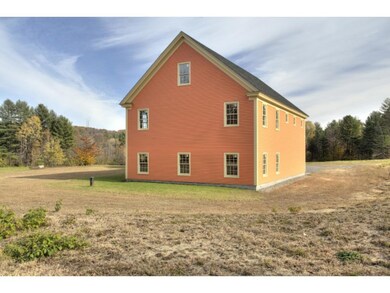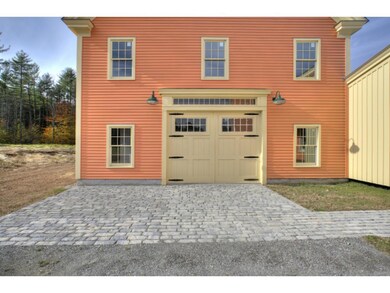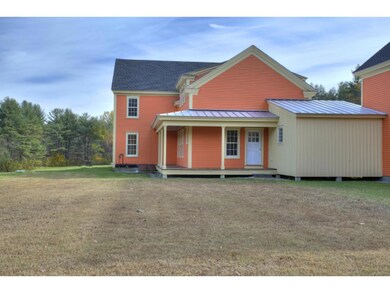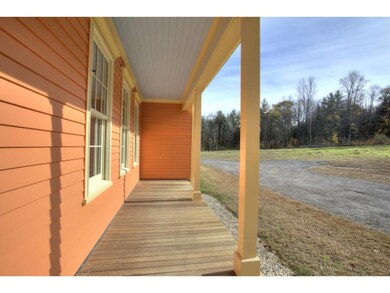
1226 Langdon Rd Charlestown, NH 03603
Highlights
- Barn
- 84.82 Acre Lot
- ENERGY STAR Certified Homes
- Heated Floors
- Colonial Architecture
- Countryside Views
About This Home
As of July 2022Right on the Langdon/Charlestown town line you will stumble upon one of the prettiest settings along the CT River Valley. This home is within 45 minutes to major ski areas. A stones throw over the river to VT. Just an all around great location in New Hampshire. The seller left no thought out of this one. Enjoy strolling through your very own 85 acres +/-. Think of the crops to plant in the 17 acres of well maintained fields. Better yet time to add livestock to the family. Take up the hobby that you have always wanted to in the two story post and beam barn! The home offers high end finished through out. Granite counters, Bosh stainless appliances, tile floors, radiant floor heating, custom tile baths, second floor laundry, 13x12 pantry and top of the line heating system for energy efficiency. Time to spend life on the farm! Horse enthusiast take note of the land and pasture.
Last Agent to Sell the Property
Borderline Realty, LLC License #054386 Listed on: 08/11/2014
Home Details
Home Type
- Single Family
Est. Annual Taxes
- $13,325
Year Built
- Built in 2014
Lot Details
- 84.82 Acre Lot
- Landscaped
- Secluded Lot
- Level Lot
- Wooded Lot
- Property is zoned Per Town
Parking
- 4 Car Direct Access Garage
- Heated Garage
Home Design
- Colonial Architecture
- Farmhouse Style Home
- Concrete Foundation
- Stone Foundation
- Wood Frame Construction
- Architectural Shingle Roof
- Clap Board Siding
Interior Spaces
- 3-Story Property
- Ceiling Fan
- Gas Fireplace
- Countryside Views
- Laundry on upper level
Kitchen
- Walk-In Pantry
- Double Oven
- Gas Cooktop
- Microwave
- Dishwasher
- Kitchen Island
Flooring
- Wood
- Heated Floors
- Tile
Bedrooms and Bathrooms
- 4 Bedrooms
- Walk-In Closet
Basement
- Basement Fills Entire Space Under The House
- Connecting Stairway
- Interior Basement Entry
Farming
- Barn
- Farm
Utilities
- Baseboard Heating
- Hot Water Heating System
- Heating System Uses Gas
- Radiant Heating System
- Underground Utilities
- 200+ Amp Service
- Private Water Source
- Drilled Well
- Septic Tank
- Private Sewer
Additional Features
- ENERGY STAR Certified Homes
- Covered patio or porch
- Grass Field
Community Details
- The community has rules related to deed restrictions
Ownership History
Purchase Details
Purchase Details
Home Financials for this Owner
Home Financials are based on the most recent Mortgage that was taken out on this home.Purchase Details
Home Financials for this Owner
Home Financials are based on the most recent Mortgage that was taken out on this home.Purchase Details
Similar Homes in Charlestown, NH
Home Values in the Area
Average Home Value in this Area
Purchase History
| Date | Type | Sale Price | Title Company |
|---|---|---|---|
| Warranty Deed | -- | None Available | |
| Warranty Deed | $1,200,000 | None Available | |
| Warranty Deed | $520,000 | -- | |
| Warranty Deed | $200,000 | -- |
Mortgage History
| Date | Status | Loan Amount | Loan Type |
|---|---|---|---|
| Previous Owner | $900,000 | Purchase Money Mortgage | |
| Previous Owner | $416,000 | New Conventional |
Property History
| Date | Event | Price | Change | Sq Ft Price |
|---|---|---|---|---|
| 07/29/2022 07/29/22 | Sold | $1,200,000 | 0.0% | $275 / Sq Ft |
| 04/19/2022 04/19/22 | Pending | -- | -- | -- |
| 04/08/2022 04/08/22 | For Sale | $1,200,000 | +130.8% | $275 / Sq Ft |
| 09/30/2016 09/30/16 | Sold | $520,000 | -42.2% | $117 / Sq Ft |
| 08/15/2016 08/15/16 | Pending | -- | -- | -- |
| 08/11/2014 08/11/14 | For Sale | $900,000 | -- | $202 / Sq Ft |
Tax History Compared to Growth
Tax History
| Year | Tax Paid | Tax Assessment Tax Assessment Total Assessment is a certain percentage of the fair market value that is determined by local assessors to be the total taxable value of land and additions on the property. | Land | Improvement |
|---|---|---|---|---|
| 2024 | $15,233 | $418,947 | $40,447 | $378,500 |
| 2023 | $14,237 | $414,947 | $40,447 | $374,500 |
| 2022 | $13,258 | $410,847 | $40,447 | $370,400 |
| 2021 | $12,987 | $410,847 | $40,447 | $370,400 |
| 2020 | $13,787 | $356,707 | $35,907 | $320,800 |
| 2019 | $13,973 | $357,278 | $36,478 | $320,800 |
| 2017 | $12,293 | $350,739 | $36,439 | $314,300 |
| 2016 | $12,293 | $350,739 | $36,439 | $314,300 |
| 2015 | $13,325 | $413,939 | $38,139 | $375,800 |
| 2014 | $13,033 | $413,870 | $38,070 | $375,800 |
| 2013 | $13,357 | $413,780 | $37,980 | $375,800 |
Agents Affiliated with this Home
-
Cynthia Westover

Seller's Agent in 2022
Cynthia Westover
Galloway Real Estate LLC
(603) 313-8808
142 Total Sales
-
Amy Reisert

Seller's Agent in 2016
Amy Reisert
Borderline Realty, LLC
(603) 899-3297
168 Total Sales
Map
Source: PrimeMLS
MLS Number: 4377402
APN: CTOW-000257-000007
- 0 Langdon Rd
- 572 Old Cheshire Turnpike
- 570 Rockingham Rd
- 305 Missing Link Rd
- 6 Willow St
- 10 Ash St
- 0 Cold River Rd
- 18 Bridge St
- 1 N Ridge Rd
- 119 Upper Meadows Rd
- 19 Pine Grove Rd
- 0 Crotty Dr
- 103 Schoolbus Depot Rd
- 71 Schoolbus Depot Rd
- 14 Cherry Hill St
- 31 School St
- 10 Taylor St
- 16 Pearce Cir
- 25 Westminster Terrace
- 27 Westminster Terrace
