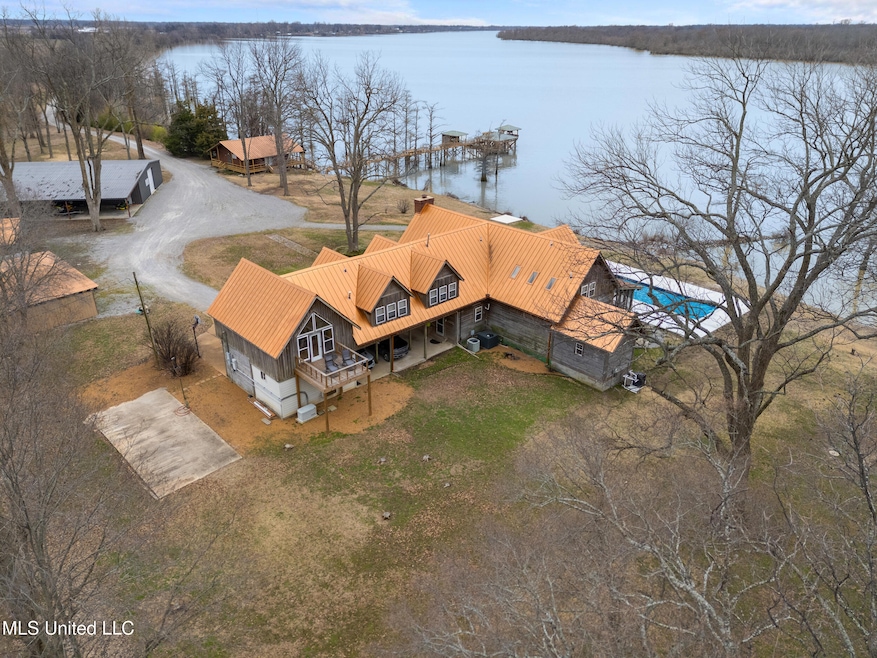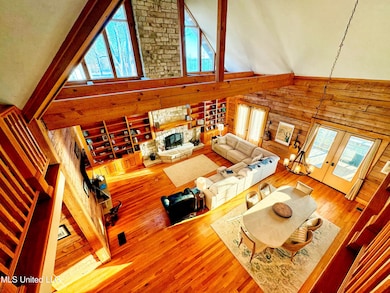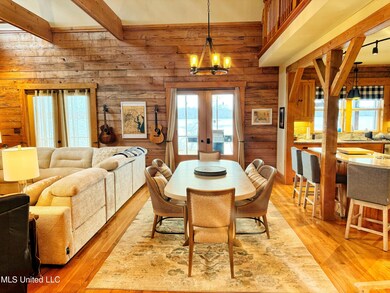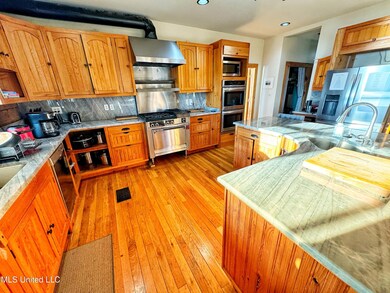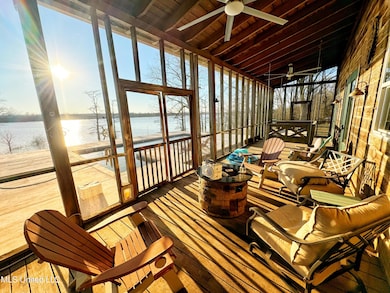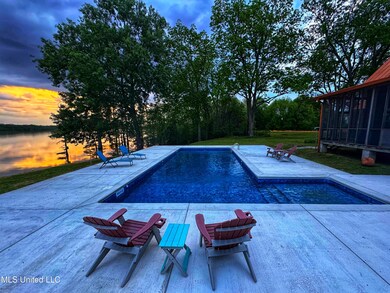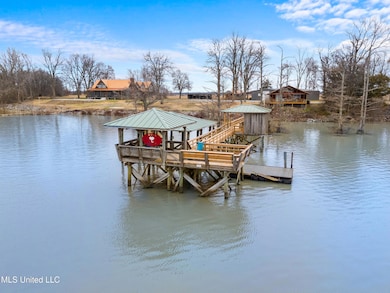
1226 Lula Moon Lake Rd Dundee, MS 38626
Highlights
- Boathouse
- Private Dock
- Guest House
- Lake Front
- Boating
- Boat Slip
About This Home
As of July 2025Behind a long private drive and tucked behind endless cypress trees you will find the hidden gem that is 1226 Lula Moon Lake Road! This well-known Moon Lake property features 1/2 a mile of lake frontage that includes the main house, a newly renovated guest house, an income producing boat storage facility, and (5) acres of amazing grounds on the water! An in-ground pool overlooking the sunset was added in 2024 and the impressive 210-foot pier with boat and jet ski lifts was rebuilt in 2024 as well!
Property Highlights:
•5 Acres of Lakeside Grounds
•1/2 Mile of Lake Frontage
•210-Foot Private Pier (rebuilt in 2024)
•In-Ground Pool with Sunset Views (2024)
•Private Boat Ramp
•Generac Whole-Home Generator
•Income-Producing Boat Storage Facility
⸻
Main House
•Size: 4,508 sq ft
•Built: 1994, using 8x8 cypress planks milled on-site
•Bedrooms/Bathrooms: 3 beds | 3.5 baths
Interior Features:
•Soaring ceilings and hardwood oak floors
•Open-concept living, dining, and kitchen area
•Stone wood-burning fireplace (added in 2023) with custom cypress mantel
•Kitchen updated in 2023 with oak cabinetry and granite countertops
•Expansive screened porch overlooking the pool and lake - perfect for enjoying spectacular sunsets
Master Suite (Main Level):
•Peaceful lake views through large windows
•French doors leading to the screened porch and pool area
•Spa-style bath with standalone tub and walk-in shower
•Generous walk-in closet
Upper Level:
•Two bedrooms with Jack-and-Jill bathroom
•Large bonus/playroom (convertible to a 4th bedroom) with private bath
•Private office with lake views, balcony, and separate entrance from the 3-car carport
⸻
Guest House (''The Tonk'')
•Size: 1,100 sq ft
•Layout: 1 bed | 1 bath | Full kitchen & living room
•Outdoor Space: Wrap-around porch and deck with sweeping lake and pier views
⸻
Pier & Boathouse
•Length: 210 feet - the longest on Moon Lake
•Features: Swimming and tanning deck, boathouse, dual boat and jet ski lifts (added in 2020)
•Fully rebuilt in 2024 for maximum durability and enjoyment
⸻
Boat Storage & Additional Structures
•Boat Storage Facility: 75' x 50', climate-controlled, built in 2020; accommodates up to 10 boats and currently serves as a high-demand rental facility
•Extra Storage Building: With lean-to for equipment or boat storage
•3-Car Garage: Includes a large storage room and direct access to the office
•Tankless Water Heater
•Keypad Entry: For both main and guest houses
⸻
Whether you're looking for a peaceful place to unwind or a one-of-a-kind property with built-in income potential, 1226 Lula Moon Lake Road offers the best of both worlds. With its stunning lake views, high-quality upgrades, and peaceful privacy, this is more than just a home — it's your own piece of paradise on Moon Lake.
Last Agent to Sell the Property
Mossy Oak Properties Bottomlan License #S-58305 Listed on: 02/12/2025
Last Buyer's Agent
Mossy Oak Properties Bottomlan License #S-58305 Listed on: 02/12/2025
Home Details
Home Type
- Single Family
Est. Annual Taxes
- $5,984
Year Built
- Built in 1994
Lot Details
- 5 Acre Lot
- Lake Front
- Private Entrance
- Landscaped
- Open Lot
- Private Yard
- Front Yard
Parking
- 3 Car Garage
- 3 Attached Carport Spaces
- Gravel Driveway
Home Design
- Metal Roof
- Cedar
Interior Spaces
- 4,508 Sq Ft Home
- 2-Story Property
- Open Floorplan
- Built-In Features
- Bookcases
- High Ceiling
- Ceiling Fan
- Wood Burning Fireplace
- French Doors
- Entrance Foyer
- Den with Fireplace
- Screened Porch
- Storage
- Laundry Room
- Water Views
- Home Security System
Kitchen
- Breakfast Bar
- Double Oven
- Free-Standing Gas Range
- Kitchen Island
- Granite Countertops
Flooring
- Wood
- Carpet
Bedrooms and Bathrooms
- 3 Bedrooms
- Primary Bedroom on Main
- Split Bedroom Floorplan
- Dual Closets
- Walk-In Closet
- Jack-and-Jill Bathroom
- Separate Shower
Pool
- In Ground Pool
- Outdoor Pool
Outdoor Features
- Access To Lake
- Boat Slip
- Boathouse
- Private Dock
- Docks
- Balcony
- Deck
- Screened Patio
- Fire Pit
- Separate Outdoor Workshop
- Outdoor Storage
Additional Homes
- Guest House
Utilities
- Central Heating and Cooling System
- Private Water Source
- Septic Tank
Listing and Financial Details
- Assessor Parcel Number 095-210000000-0000600
Community Details
Overview
- No Home Owners Association
- Moon Lake Subdivision
- Community Lake
Amenities
- Restaurant
Recreation
- Boating
- RV or Boat Storage in Community
- Fishing
- Park
- Hiking Trails
- Bike Trail
Similar Home in Dundee, MS
Home Values in the Area
Average Home Value in this Area
Mortgage History
| Date | Status | Loan Amount | Loan Type |
|---|---|---|---|
| Closed | $498,153 | New Conventional |
Property History
| Date | Event | Price | Change | Sq Ft Price |
|---|---|---|---|---|
| 07/18/2025 07/18/25 | Sold | -- | -- | -- |
| 06/20/2025 06/20/25 | Pending | -- | -- | -- |
| 05/28/2025 05/28/25 | Price Changed | $1,395,000 | -3.8% | $309 / Sq Ft |
| 03/06/2025 03/06/25 | Price Changed | $1,450,000 | -3.3% | $322 / Sq Ft |
| 02/12/2025 02/12/25 | For Sale | $1,500,000 | -- | $333 / Sq Ft |
Tax History Compared to Growth
Tax History
| Year | Tax Paid | Tax Assessment Tax Assessment Total Assessment is a certain percentage of the fair market value that is determined by local assessors to be the total taxable value of land and additions on the property. | Land | Improvement |
|---|---|---|---|---|
| 2024 | $5,984 | $53,582 | $9,060 | $44,522 |
| 2023 | $3,468 | $34,778 | $6,040 | $28,738 |
| 2022 | $3,468 | $34,778 | $6,040 | $28,738 |
| 2021 | $4,709 | $43,459 | $9,060 | $34,399 |
| 2020 | $3,072 | $31,009 | $5,840 | $25,169 |
| 2019 | $2,948 | $31,009 | $5,840 | $25,169 |
| 2018 | $2,824 | $31,009 | $5,840 | $25,169 |
| 2017 | $0 | $28,635 | $5,840 | $22,795 |
| 2016 | $2,478 | $28,635 | $5,840 | $22,795 |
| 2015 | -- | $28,635 | $5,840 | $22,795 |
| 2014 | -- | $28,635 | $5,840 | $22,795 |
| 2013 | -- | $26,420 | $3,335 | $23,085 |
Agents Affiliated with this Home
-
Jones Luster
J
Seller's Agent in 2025
Jones Luster
Mossy Oak Properties Bottomlan
(662) 902-7592
46 Total Sales
Map
Source: MLS United
MLS Number: 4103620
APN: 095-210000000-0000600
