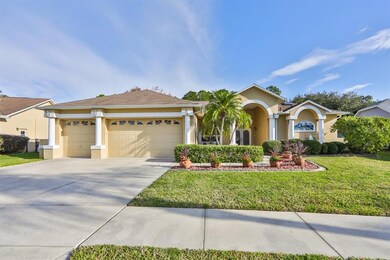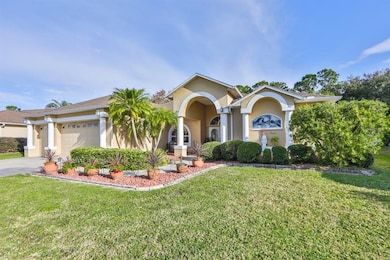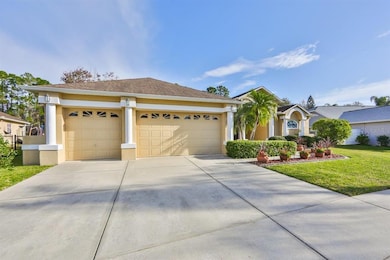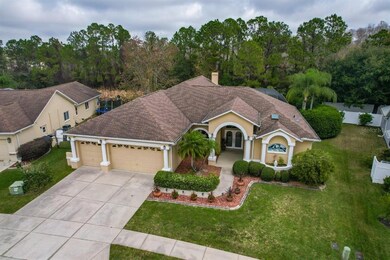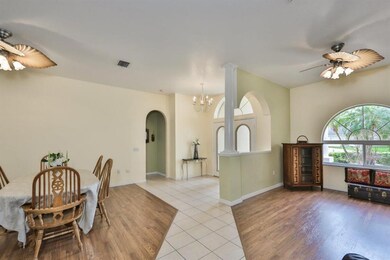
1226 Middlesex Dr Trinity, FL 34655
Estimated Value: $678,000 - $790,000
Highlights
- Screened Pool
- Family Room with Fireplace
- Outdoor Kitchen
- James W. Mitchell High School Rated A
- Wood Flooring
- Attic
About This Home
As of March 2022Spectacular home with everything you could ask for and more! 4 bedrooms, 3 bath, 3 car garage home. ROOF REDONE IN 2015, A/C REPLACED IN 2019, AND NEW WATER HEATER PUT IN IN 2017! This home boasts a formal living room, formal dining room, great room with surround sound speakers, and a generous eat in kitchen area. Elegant french doors leading from the formal living room out to the large patio and pool area. The spacious KITCHEN was UPDATED IN 2016 and offers wood cabinets, granite countertops, black stainless-steel appliances, and a large countertop area with plenty of seating for guests. The master bedroom has dual walk in closets, as well as a joined flex space perfect for a home office, nursery, sitting room etc. Also a second set of french doors lead from the flex space out onto the pool oasis. The master bathroom was UPDATED IN 2016 with granite countertops and solid wood cabinets. This home offers you a split floorplan with the 3 additional bedrooms on the opposite side of the home for additional privacy. Let's not forget the breathtaking outdoor area! You have a substantial screened in patio and pool deck area equipped with an outdoor kitchen, a saltwater pool, and spa for your enjoinment! A great space for entertaining or enjoying quiet time. This home can be your very own staycation! NO NEIGHBORS behind you just a lush nature preserve where you will have the pleasure of seeing rabbit, deer, and turtles! IN 2015, the POOL WAS REDONE with pebble tec resurfacing, a new filter and heater were installed, and the surrounding deck/patio was completely redone as well. In addition, the pool comes equipped with the Caretaker Cleaning system and the Aqualogic system. Operating and cleaning your pool with the click of a button from a wireless remote! You get all of this and a spot-on location! Just 20 minutes from the gorgeous clearwater beaches, 15 minutes from Tarpon Springs, and 15 minutes from Safety Harbor! Simply perfection!
Last Agent to Sell the Property
CENTURY 21 LIST WITH BEGGINS License #3344286 Listed on: 01/11/2022

Home Details
Home Type
- Single Family
Est. Annual Taxes
- $3,284
Year Built
- Built in 1995
Lot Details
- 0.29 Acre Lot
- Near Conservation Area
- West Facing Home
- Mature Landscaping
- Metered Sprinkler System
- Landscaped with Trees
- Property is zoned R4
HOA Fees
- $27 Monthly HOA Fees
Parking
- 3 Car Attached Garage
- Garage Door Opener
- Driveway
- Open Parking
Home Design
- Slab Foundation
- Shingle Roof
- Block Exterior
- Stucco
Interior Spaces
- 2,928 Sq Ft Home
- Built-In Features
- Ceiling Fan
- Skylights
- Non-Wood Burning Fireplace
- Electric Fireplace
- Blinds
- French Doors
- Sliding Doors
- Family Room with Fireplace
- Great Room
- Separate Formal Living Room
- Breakfast Room
- Formal Dining Room
- Den
- Inside Utility
- Attic
Kitchen
- Cooktop
- Microwave
- Dishwasher
- Solid Wood Cabinet
- Disposal
Flooring
- Wood
- Laminate
- Ceramic Tile
- Vinyl
Bedrooms and Bathrooms
- 4 Bedrooms
- Walk-In Closet
- 3 Full Bathrooms
Laundry
- Laundry Room
- Dryer
- Washer
Pool
- Screened Pool
- Heated In Ground Pool
- In Ground Spa
- Saltwater Pool
- Pool is Self Cleaning
- Fence Around Pool
- Pool Deck
- Child Gate Fence
Outdoor Features
- Covered patio or porch
- Outdoor Kitchen
- Rain Gutters
Schools
- Trinity Elementary School
- Seven Springs Middle School
- J.W. Mitchell High School
Utilities
- Central Heating and Cooling System
- Water Softener
Listing and Financial Details
- Homestead Exemption
- Visit Down Payment Resource Website
- Tax Lot 26
- Assessor Parcel Number 34 26 16 0030 00000 0260
Community Details
Overview
- Chelsea Place Association
- Chelsea Place Subdivision
Recreation
- Tennis Courts
- Community Basketball Court
Similar Homes in the area
Home Values in the Area
Average Home Value in this Area
Mortgage History
| Date | Status | Borrower | Loan Amount |
|---|---|---|---|
| Closed | Piccininni Richard F | $65,000 |
Property History
| Date | Event | Price | Change | Sq Ft Price |
|---|---|---|---|---|
| 03/08/2022 03/08/22 | Sold | $715,000 | -3.2% | $244 / Sq Ft |
| 02/18/2022 02/18/22 | Pending | -- | -- | -- |
| 02/14/2022 02/14/22 | Price Changed | $739,000 | -1.5% | $252 / Sq Ft |
| 02/04/2022 02/04/22 | For Sale | $750,000 | 0.0% | $256 / Sq Ft |
| 01/28/2022 01/28/22 | Pending | -- | -- | -- |
| 01/17/2022 01/17/22 | For Sale | $750,000 | 0.0% | $256 / Sq Ft |
| 01/12/2022 01/12/22 | Pending | -- | -- | -- |
| 01/11/2022 01/11/22 | For Sale | $750,000 | -- | $256 / Sq Ft |
Tax History Compared to Growth
Tax History
| Year | Tax Paid | Tax Assessment Tax Assessment Total Assessment is a certain percentage of the fair market value that is determined by local assessors to be the total taxable value of land and additions on the property. | Land | Improvement |
|---|---|---|---|---|
| 2024 | $10,144 | $622,290 | -- | -- |
| 2023 | $9,793 | $604,165 | $74,293 | $529,872 |
| 2022 | $3,487 | $249,230 | $0 | $0 |
Agents Affiliated with this Home
-
Lauren Melnick

Seller's Agent in 2022
Lauren Melnick
CENTURY 21 LIST WITH BEGGINS
(813) 658-2121
1 in this area
13 Total Sales
-
Susan Rosulek

Buyer's Agent in 2022
Susan Rosulek
ARTISAN REAL ESTATE, INC.
(727) 534-2498
2 in this area
30 Total Sales
Map
Source: Stellar MLS
MLS Number: T3349327
APN: 34-26-16-0030-00000-0260
- 1521 Brittany Ct
- 1530 Davenport Dr
- 7314 Evesborough Ln
- 7049 Fallbrook Ct
- 1615 Cortleigh Dr
- 7313 Gaberia Rd
- 7850 Lake Placid Ln
- 7903 Lake Placid Ln
- 1723 Cortleigh Dr
- 1249 Mazarion Place
- 1604 Boswell Ln
- 6938 Coronet Dr
- 1383 Dartford Dr
- 1655 Eagles Reach
- 6615 Ridge Top Dr
- 7104 Hummingbird Ln
- 2806 Grey Oaks Blvd
- 1257 Kings Way Ln
- 6524 Coronet Dr Unit 3
- 1213 Halifax Ct
- 1226 Middlesex Dr
- 1220 Middlesex Dr
- 1234 Middlesex Dr
- 1244 Middlesex Dr
- 1214 Middlesex Dr
- 1235 Middlesex Dr
- 1225 Middlesex Dr
- 1300 Middlesex Dr
- 1245 Middlesex Dr
- 1208 Middlesex Dr
- 7551 Cheltnam Ct
- 1215 Middlesex Dr
- 7545 Cheltnam Ct
- 1253 Middlesex Dr
- 1308 Middlesex Dr
- 1202 Middlesex Dr
- 7537 Cheltnam Ct
- 1311 Middlesex Dr
- 7421 Cheltnam Ct
- 1316 Middlesex Dr

