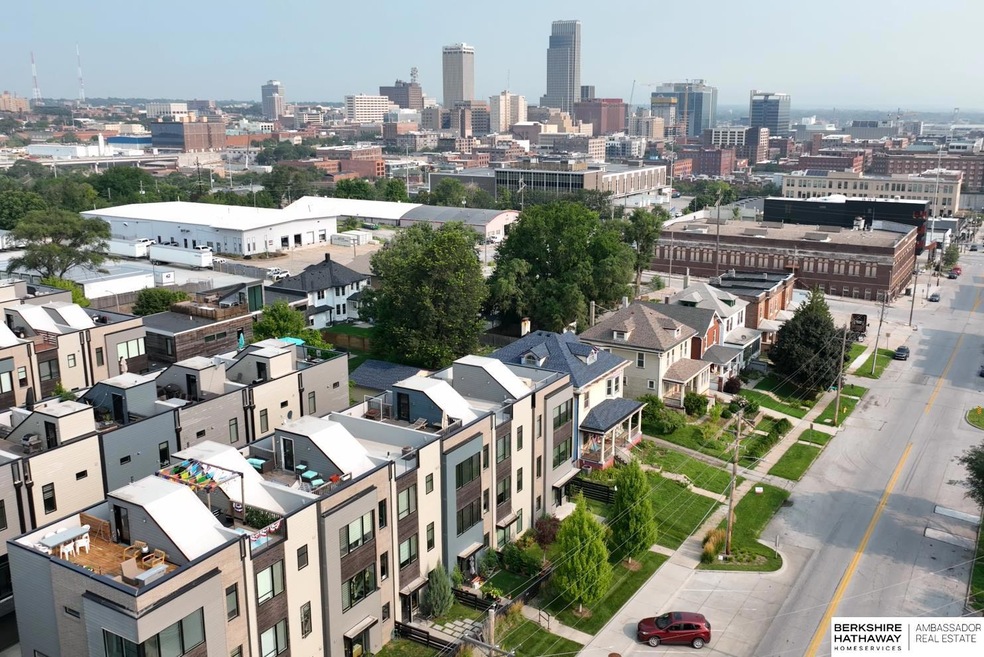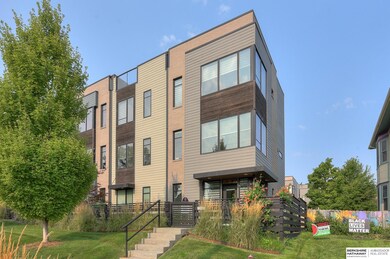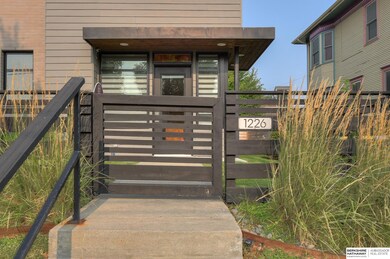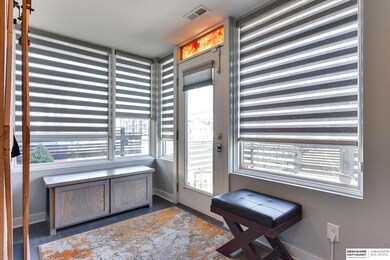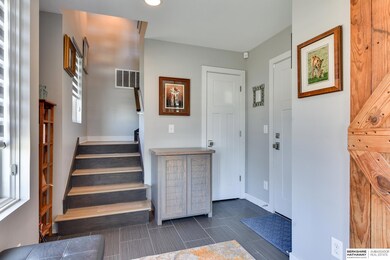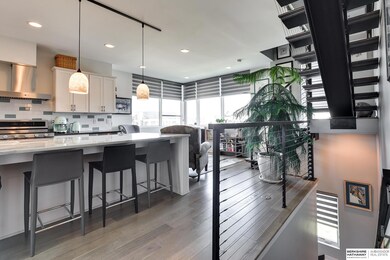
1226 S 10th St Omaha, NE 68108
Little Italy NeighborhoodEstimated Value: $627,000 - $671,000
Highlights
- Deck
- 1 Fireplace
- 3 Car Attached Garage
- Wood Flooring
- Wine Refrigerator
- Ceiling height of 9 feet or more
About This Home
As of January 2025Stop in Saturday 1-2 and check out this newly renovated combined townhome downtown. Thats right! It's 2 townhomes made into one large SUPER CUSTOM townhome! This townhome is perfect for those looking to move downtown without sacrificing everyday conveniences. Imagine having your own three-car attached garage—a luxury you won’t fully appreciate until it’s gone. Or stepping out into your personal outdoor space, with three separate areas to choose from. And while open-concept living is great, having over 2,600 sq. ft. of space with additional separate rooms provides the perfect balance of openness and privacy. Plus, you absolutely need to check out the newly renovated third floor, offering a separate office and second bedroom space, giving the new homeowner multiple potential office or bedroom options. This home is truly a rare find that combines downtown living with unmatched versatility and comfort!
Townhouse Details
Home Type
- Townhome
Est. Annual Taxes
- $8,502
Year Built
- Built in 2016
Lot Details
- 2,439 Sq Ft Lot
- Lot Dimensions are 58 x 42.65
- Wood Fence
- Sprinkler System
HOA Fees
- $300 Monthly HOA Fees
Parking
- 3 Car Attached Garage
- Garage Door Opener
Home Design
- Flat Roof Shape
- Brick Exterior Construction
- Concrete Perimeter Foundation
Interior Spaces
- 2,622 Sq Ft Home
- 2.5-Story Property
- Ceiling height of 9 feet or more
- Ceiling Fan
- 1 Fireplace
- Wood Flooring
Kitchen
- Oven or Range
- Microwave
- Dishwasher
- Wine Refrigerator
- Disposal
Bedrooms and Bathrooms
- 2 Bedrooms
Laundry
- Dryer
- Washer
Outdoor Features
- Deck
Schools
- Bancroft Elementary School
- Norris Middle School
- Central High School
Utilities
- Forced Air Heating and Cooling System
- Heating System Uses Gas
- Cable TV Available
Community Details
- Association fees include ground maintenance, snow removal, common area maintenance
- South Hill Association
- South Hill Rows Subdivision
Listing and Financial Details
- Assessor Parcel Number 2403400330
Ownership History
Purchase Details
Home Financials for this Owner
Home Financials are based on the most recent Mortgage that was taken out on this home.Similar Homes in Omaha, NE
Home Values in the Area
Average Home Value in this Area
Purchase History
| Date | Buyer | Sale Price | Title Company |
|---|---|---|---|
| Monaco David L | $670,000 | Trustworthy Title | |
| Monaco David L | $670,000 | Trustworthy Title |
Mortgage History
| Date | Status | Borrower | Loan Amount |
|---|---|---|---|
| Open | Monaco David L | $669,900 | |
| Closed | Monaco David L | $669,900 | |
| Previous Owner | Dosuglas James | $353,850 | |
| Previous Owner | Douglas James | $400,000 |
Property History
| Date | Event | Price | Change | Sq Ft Price |
|---|---|---|---|---|
| 01/10/2025 01/10/25 | Sold | $669,900 | 0.0% | $255 / Sq Ft |
| 12/14/2024 12/14/24 | Pending | -- | -- | -- |
| 12/07/2024 12/07/24 | For Sale | $669,900 | +19.8% | $255 / Sq Ft |
| 08/11/2016 08/11/16 | Sold | $559,400 | +1.7% | $226 / Sq Ft |
| 02/10/2016 02/10/16 | Pending | -- | -- | -- |
| 02/04/2016 02/04/16 | For Sale | $550,000 | -- | $222 / Sq Ft |
Tax History Compared to Growth
Tax History
| Year | Tax Paid | Tax Assessment Tax Assessment Total Assessment is a certain percentage of the fair market value that is determined by local assessors to be the total taxable value of land and additions on the property. | Land | Improvement |
|---|---|---|---|---|
| 2023 | $8,502 | $500,500 | $115,400 | $385,100 |
| 2022 | $4,476 | $209,700 | $57,700 | $152,000 |
| 2021 | $6,318 | $298,500 | $57,700 | $240,800 |
| 2020 | $6,391 | $298,500 | $57,700 | $240,800 |
| 2019 | $6,410 | $298,500 | $57,700 | $240,800 |
Agents Affiliated with this Home
-
Tasha Moss

Seller's Agent in 2025
Tasha Moss
Real Broker NE, LLC
(402) 612-6693
10 in this area
213 Total Sales
-

Buyer's Agent in 2025
Justin Gomez
Redfin Corporation
(402) 809-2161
-
Darla Bengtson

Seller's Agent in 2016
Darla Bengtson
Better Homes and Gardens R.E.
(402) 676-2842
60 Total Sales
Map
Source: Great Plains Regional MLS
MLS Number: 22430583
APN: 2403-4003-29
- 1217 Pacific St Unit 301
- 1217 Pacific St Unit 201
- 1217 Pacific St Unit 202
- 1262 S 13th St
- 1701 S 11th St
- 1131 Marcy Plaza
- 1420 William St
- 1214 Marcy Plaza
- 1468 S 13th St
- 502 William St Unit 1,2,3,4
- 912 S 12th Ct
- 1126 S 15th Cir
- 1409 S 17th St
- 1436 S 16th St
- 1915 Dahlman Rows Plaza
- 1917 Dahlman Rows Plaza
- 1919 Dahlman Rows Plaza
- 1921 Dahlman Rows Plaza
- 1935 S 11th St
- 1923 Dahlman Rows Plaza
- 1226 1/2 S 10th St
- 1228 S 10th St
- 1228 S 10th St
- 1230 S 10th St
- 1224 S 10th St
- 1201 S 10th St
- 1201 S 10th Ct
- 1232 S 10th St
- 1203 S 10th Ct
- 1203 S 10th St
- 1234 S 10th St
- 1234 S 10 St
- 1211 S 10th Ct
- 1207 S 10th St
- 1207 S 10th Ct
- 1236 S 10th St
- 1220 S 10th St
- 1202 S 10th St
- 1204 S 10th St
- 1206 S 10th Ct
