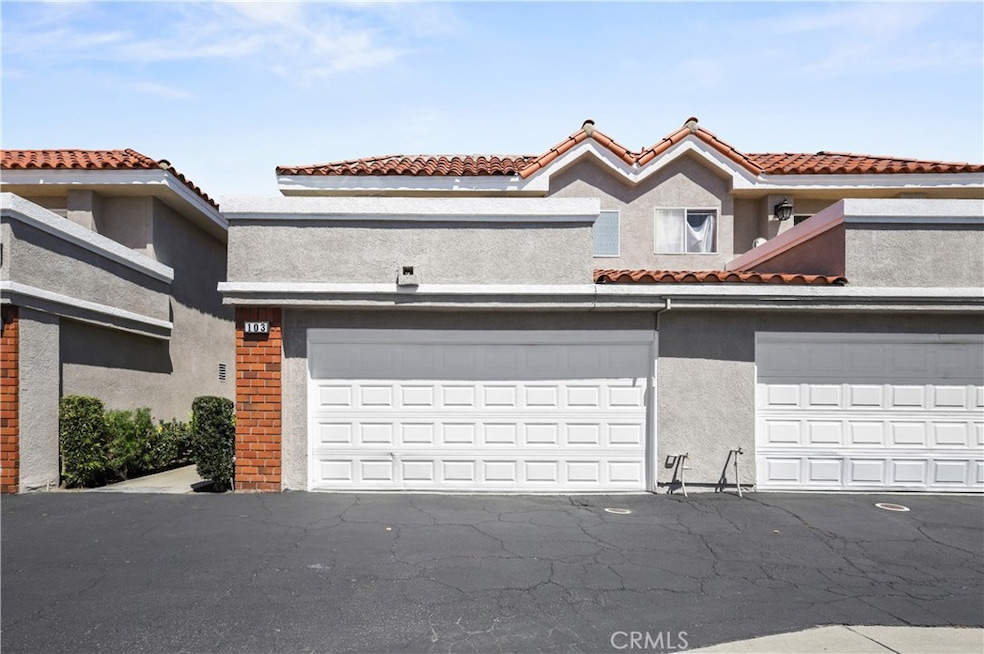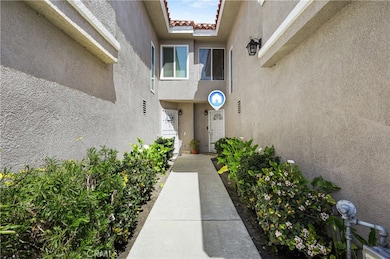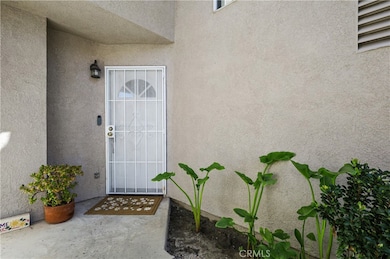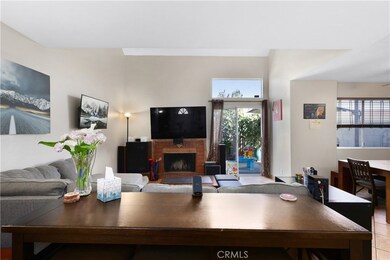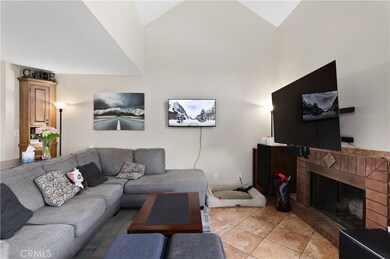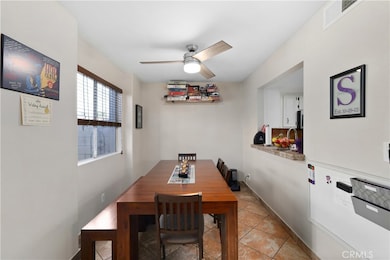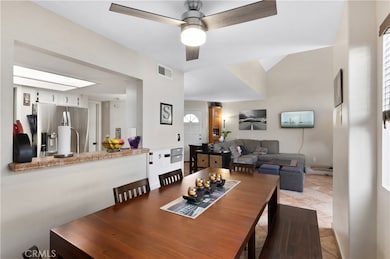
1226 S Western Ave Unit 103 Anaheim, CA 92804
West Anaheim NeighborhoodHighlights
- Primary Bedroom Suite
- Clubhouse
- Community Pool
- Western High School Rated A-
- High Ceiling
- Balcony
About This Home
As of May 2024Welcome home! This beautiful 3 bedroom, 2.5 bath two level condo offers 1222 sq ft, a large patio area with an avocado tree, and private balcony off the main suite, which overlooks the community pool. As you enter the home you are greeted by the living room, which features a fireplace and high ceilings. The main level also offers your kitchen, dining area, a powder room, access to the garage and a sliding door leading to the patio area. As you make your way upstairs, your eyes will be drawn to the beautiful modern farmhouse stairs. All three bedrooms and two full baths are in the second level. Main bedroom has an ensuite and walk in closet with built ins to maximize storage. All baths have been updated with new vanities, tile and paint. This amazing home will not last so be sure to contact your agent and book your appointment today!
Last Agent to Sell the Property
Century 21 LOTUS License #02135118 Listed on: 04/11/2024

Property Details
Home Type
- Condominium
Est. Annual Taxes
- $5,308
Year Built
- Built in 1989
HOA Fees
- $288 Monthly HOA Fees
Parking
- 2 Car Attached Garage
Home Design
- Interior Block Wall
Interior Spaces
- 1,222 Sq Ft Home
- 2-Story Property
- High Ceiling
- Entryway
- Family Room
- Living Room with Fireplace
- Dining Room
Kitchen
- Gas Oven
- Gas Cooktop
- Microwave
- Dishwasher
Bedrooms and Bathrooms
- 3 Bedrooms
- All Upper Level Bedrooms
- Primary Bedroom Suite
- Walk-In Closet
- Upgraded Bathroom
- Bathtub with Shower
- Walk-in Shower
Laundry
- Laundry Room
- Washer and Gas Dryer Hookup
Outdoor Features
- Balcony
- Exterior Lighting
Utilities
- Central Air
- Air Source Heat Pump
- Natural Gas Connected
- Gas Water Heater
- Septic Type Unknown
- Cable TV Available
Additional Features
- Two or More Common Walls
- Suburban Location
Listing and Financial Details
- Tax Lot 1
- Tax Tract Number 13744
- Assessor Parcel Number 93891078
- $372 per year additional tax assessments
Community Details
Overview
- Front Yard Maintenance
- 18 Units
- Rosewood Court Homeowners Association, Phone Number (714) 956-2012
- Rosewood Management HOA
Amenities
- Clubhouse
Recreation
- Community Pool
Pet Policy
- Pets Allowed
Ownership History
Purchase Details
Home Financials for this Owner
Home Financials are based on the most recent Mortgage that was taken out on this home.Purchase Details
Home Financials for this Owner
Home Financials are based on the most recent Mortgage that was taken out on this home.Purchase Details
Home Financials for this Owner
Home Financials are based on the most recent Mortgage that was taken out on this home.Purchase Details
Home Financials for this Owner
Home Financials are based on the most recent Mortgage that was taken out on this home.Similar Homes in the area
Home Values in the Area
Average Home Value in this Area
Purchase History
| Date | Type | Sale Price | Title Company |
|---|---|---|---|
| Grant Deed | $705,000 | Wfg Title | |
| Grant Deed | $375,000 | Orange Coast Title Company | |
| Grant Deed | $300,000 | Orange Coast Title | |
| Grant Deed | $128,000 | Old Republic Title Co |
Mortgage History
| Date | Status | Loan Amount | Loan Type |
|---|---|---|---|
| Open | $641,000 | New Conventional | |
| Previous Owner | $351,636 | New Conventional | |
| Previous Owner | $355,000 | New Conventional | |
| Previous Owner | $368,207 | FHA | |
| Previous Owner | $350,000 | Unknown | |
| Previous Owner | $272,000 | Unknown | |
| Previous Owner | $68,000 | Stand Alone Second | |
| Previous Owner | $239,920 | Purchase Money Mortgage | |
| Previous Owner | $174,250 | Unknown | |
| Previous Owner | $119,302 | FHA | |
| Previous Owner | $35,000 | Stand Alone Second | |
| Previous Owner | $120,450 | FHA | |
| Previous Owner | $123,800 | FHA | |
| Closed | $44,985 | No Value Available |
Property History
| Date | Event | Price | Change | Sq Ft Price |
|---|---|---|---|---|
| 05/20/2024 05/20/24 | Sold | $705,000 | +8.5% | $577 / Sq Ft |
| 04/27/2024 04/27/24 | Price Changed | $650,000 | +4.0% | $532 / Sq Ft |
| 04/22/2024 04/22/24 | For Sale | $625,000 | -11.3% | $511 / Sq Ft |
| 04/21/2024 04/21/24 | Pending | -- | -- | -- |
| 04/18/2024 04/18/24 | Off Market | $705,000 | -- | -- |
| 04/18/2024 04/18/24 | For Sale | $625,000 | -11.3% | $511 / Sq Ft |
| 04/17/2024 04/17/24 | Off Market | $705,000 | -- | -- |
| 04/17/2024 04/17/24 | For Sale | $625,000 | -11.3% | $511 / Sq Ft |
| 04/16/2024 04/16/24 | Off Market | $705,000 | -- | -- |
| 04/11/2024 04/11/24 | For Sale | $625,000 | +66.7% | $511 / Sq Ft |
| 04/30/2015 04/30/15 | Sold | $375,000 | 0.0% | $307 / Sq Ft |
| 03/18/2015 03/18/15 | Pending | -- | -- | -- |
| 03/12/2015 03/12/15 | For Sale | $374,900 | 0.0% | $307 / Sq Ft |
| 03/05/2015 03/05/15 | Pending | -- | -- | -- |
| 02/25/2015 02/25/15 | For Sale | $374,900 | -- | $307 / Sq Ft |
Tax History Compared to Growth
Tax History
| Year | Tax Paid | Tax Assessment Tax Assessment Total Assessment is a certain percentage of the fair market value that is determined by local assessors to be the total taxable value of land and additions on the property. | Land | Improvement |
|---|---|---|---|---|
| 2024 | $5,308 | $441,851 | $303,014 | $138,837 |
| 2023 | $5,172 | $433,188 | $297,073 | $136,115 |
| 2022 | $5,070 | $424,695 | $291,248 | $133,447 |
| 2021 | $5,119 | $416,368 | $285,537 | $130,831 |
| 2020 | $5,051 | $412,099 | $282,609 | $129,490 |
| 2019 | $4,913 | $404,019 | $277,068 | $126,951 |
| 2018 | $4,845 | $396,098 | $271,636 | $124,462 |
| 2017 | $4,678 | $388,332 | $266,310 | $122,022 |
| 2016 | $4,659 | $380,718 | $261,088 | $119,630 |
| 2015 | $4,268 | $345,000 | $225,000 | $120,000 |
| 2014 | $3,468 | $285,200 | $165,200 | $120,000 |
Agents Affiliated with this Home
-
Lizeth Berumen
L
Seller's Agent in 2024
Lizeth Berumen
Century 21 LOTUS
(562) 948-4553
1 in this area
15 Total Sales
-
Tien Chu
T
Buyer's Agent in 2024
Tien Chu
Professional R.E. Center, Inc.
(714) 398-3678
2 in this area
10 Total Sales
-
Donald Quinn

Seller's Agent in 2015
Donald Quinn
Seven Gables Real Estate
(714) 396-8145
1 in this area
25 Total Sales
-
W
Buyer's Agent in 2015
Wally Malesh
Keller Williams Newport Estates
Map
Source: California Regional Multiple Listing Service (CRMLS)
MLS Number: DW24064178
APN: 938-910-78
- 1226 S Western Ave Unit 105
- 3218 W Ravenswood Dr
- 3120 W Ball Rd
- 1304 S Courson Dr
- 1223 S East Gates St
- 3245 Donovan Ranch Rd
- 1324 S Oakhaven Dr
- 3050 W Ball Rd Unit 200
- 3050 W Ball Rd Unit 125G
- 3050 W Ball Rd Unit 152
- 3050 W Ball Rd Unit 88
- 10420 Vassar Way
- 10400 Mills Way
- 900 S Hayward St
- 10531 Western Ave
- 7342 Cerritos Ave Unit 2
- 7652 Cerritos Ave Unit E
- 7885 Cerritos Ave Unit 12
- 10546 Royal Oak Way
- 3300 W Orange Ave
