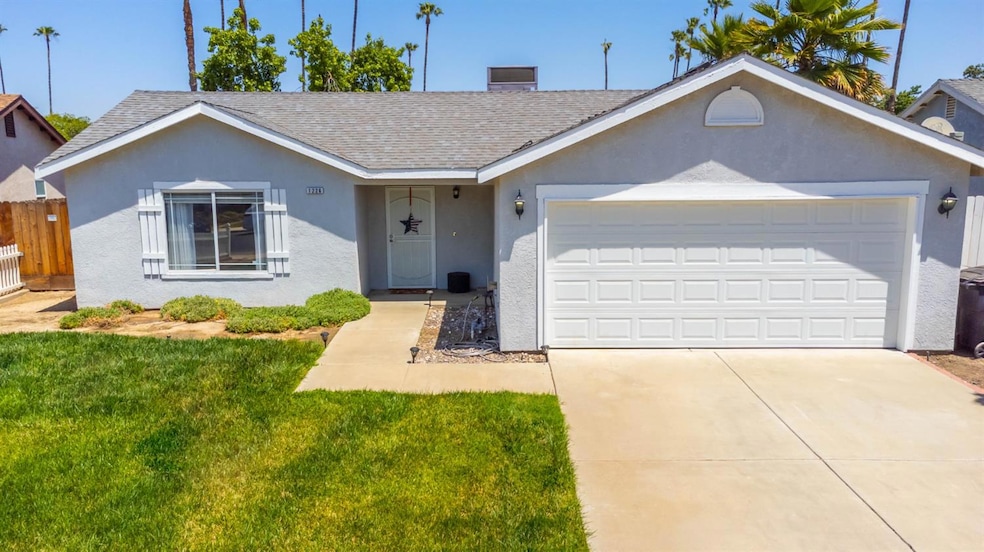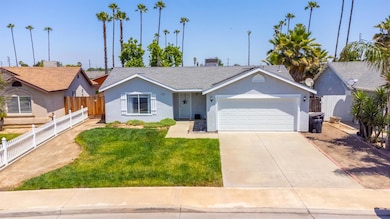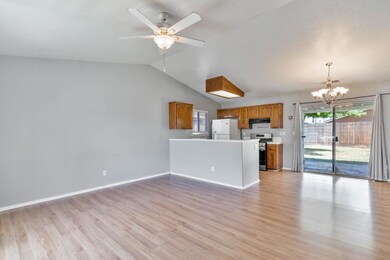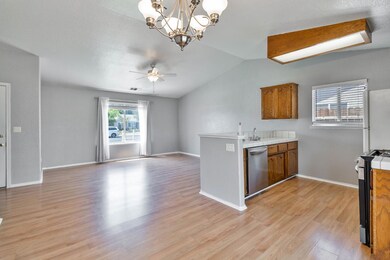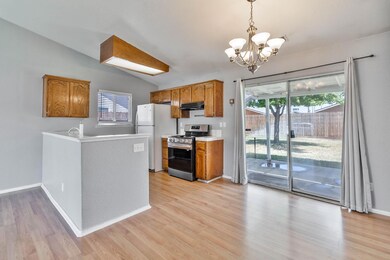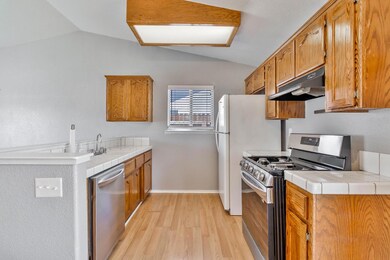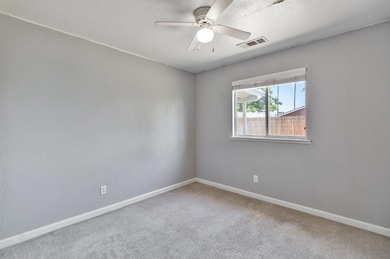
1226 Summer Field Dr Hanford, CA 93230
Highlights
- Ranch Style House
- Double Pane Windows
- Central Heating and Cooling System
About This Home
As of July 2025Welcome to 1226 Summerfield Drivean exceptional home that blends modern convenience with timeless sophistication, nestled in one of Hanford's most desirable neighborhoods. This beautifully maintained residence features a brand-new HVAC system for year-round comfort and dual water heaters to meet the needs of a busy household. The open-concept layout offers seamless flow between living spaces, creating a bright, airy atmosphere ideal for both entertaining and everyday living.Thoughtfully designed with dual-pane windows for energy efficiency and tranquility, the home also boasts mature, professionally landscaped grounds supported by a full sprinkler system. Exceptional curb appeal greets you from the moment you arrive, and the covered patio provides a serene outdoor retreat perfect for relaxing or hosting guests. Additional features such as an automatic garage door and close proximity to premier shopping centers enhance both convenience and lifestyle.1226 Summerfield Drive is more than a homeit's your opportunity to experience elevated living in a location that truly has it all.
Home Details
Home Type
- Single Family
Est. Annual Taxes
- $1,577
Year Built
- Built in 1997
Lot Details
- 6,034 Sq Ft Lot
- Front and Back Yard Sprinklers
Home Design
- Ranch Style House
- Concrete Foundation
- Composition Roof
- Stucco
Interior Spaces
- 842 Sq Ft Home
- Double Pane Windows
- Laundry in unit
Bedrooms and Bathrooms
- 2 Bedrooms
- 1 Bathroom
Utilities
- Central Heating and Cooling System
Ownership History
Purchase Details
Home Financials for this Owner
Home Financials are based on the most recent Mortgage that was taken out on this home.Purchase Details
Home Financials for this Owner
Home Financials are based on the most recent Mortgage that was taken out on this home.Purchase Details
Home Financials for this Owner
Home Financials are based on the most recent Mortgage that was taken out on this home.Purchase Details
Purchase Details
Home Financials for this Owner
Home Financials are based on the most recent Mortgage that was taken out on this home.Similar Homes in Hanford, CA
Home Values in the Area
Average Home Value in this Area
Purchase History
| Date | Type | Sale Price | Title Company |
|---|---|---|---|
| Interfamily Deed Transfer | -- | None Available | |
| Grant Deed | $125,500 | Stewart Title | |
| Grant Deed | $85,000 | First American Title Company | |
| Interfamily Deed Transfer | -- | -- | |
| Grant Deed | $70,000 | Chicago Title Co |
Mortgage History
| Date | Status | Loan Amount | Loan Type |
|---|---|---|---|
| Open | $146,500 | New Conventional | |
| Closed | $123,226 | FHA | |
| Previous Owner | $65,975 | FHA | |
| Previous Owner | $55,950 | No Value Available | |
| Closed | $20,000 | No Value Available |
Property History
| Date | Event | Price | Change | Sq Ft Price |
|---|---|---|---|---|
| 07/14/2025 07/14/25 | Sold | $265,000 | 0.0% | $315 / Sq Ft |
| 06/11/2025 06/11/25 | Pending | -- | -- | -- |
| 06/05/2025 06/05/25 | For Sale | $265,000 | +111.2% | $315 / Sq Ft |
| 04/22/2016 04/22/16 | Sold | $125,500 | +0.4% | $149 / Sq Ft |
| 02/25/2016 02/25/16 | Pending | -- | -- | -- |
| 02/23/2016 02/23/16 | For Sale | $125,000 | -- | $148 / Sq Ft |
Tax History Compared to Growth
Tax History
| Year | Tax Paid | Tax Assessment Tax Assessment Total Assessment is a certain percentage of the fair market value that is determined by local assessors to be the total taxable value of land and additions on the property. | Land | Improvement |
|---|---|---|---|---|
| 2025 | $1,577 | $148,562 | $59,187 | $89,375 |
| 2023 | $1,577 | $142,795 | $56,890 | $85,905 |
| 2022 | $1,544 | $139,996 | $55,775 | $84,221 |
| 2021 | $1,511 | $137,252 | $54,682 | $82,570 |
| 2020 | $1,527 | $135,844 | $54,121 | $81,723 |
| 2019 | $1,501 | $133,181 | $53,060 | $80,121 |
| 2018 | $1,458 | $130,570 | $52,020 | $78,550 |
| 2017 | $1,436 | $128,010 | $51,000 | $77,010 |
| 2016 | $1,095 | $103,997 | $34,258 | $69,739 |
| 2015 | $1,087 | $102,434 | $33,743 | $68,691 |
| 2014 | $1,064 | $100,427 | $33,082 | $67,345 |
Agents Affiliated with this Home
-
Noe Cruz

Seller's Agent in 2025
Noe Cruz
All State Homes
(559) 916-8459
2 in this area
133 Total Sales
-
M
Seller's Agent in 2016
Michelle Vandersteen
Keller Williams Rlty Kings Co.
Map
Source: Fresno MLS
MLS Number: 631631
APN: 014-770-030-000
- 1105 E Malone St
- 1380 Elaine Dr
- 98379 9 1 4 Ave
- 1008 E Elm St
- 1035 Hoover Way
- 1397 Beulah St
- 1455 Beulah St
- 9837 9 1 4 Ave
- 860 E Grangeville Blvd Unit 9
- 860 E Grangeville Blvd Unit 153
- 860 E Grangeville Blvd Unit 23
- 860 E Grangeville Blvd Unit 117
- 860 E Grangeville Blvd Unit 166
- 0 E Grangeville Blvd
- 721 E Ivy St
- 1045 Clover Ln
- 852 E Grangeville Blvd Unit 17
- 852 E Grangeville Blvd Unit 6
- 852 E Grangeville Blvd Unit 71
- 8650 Lacey Blvd
