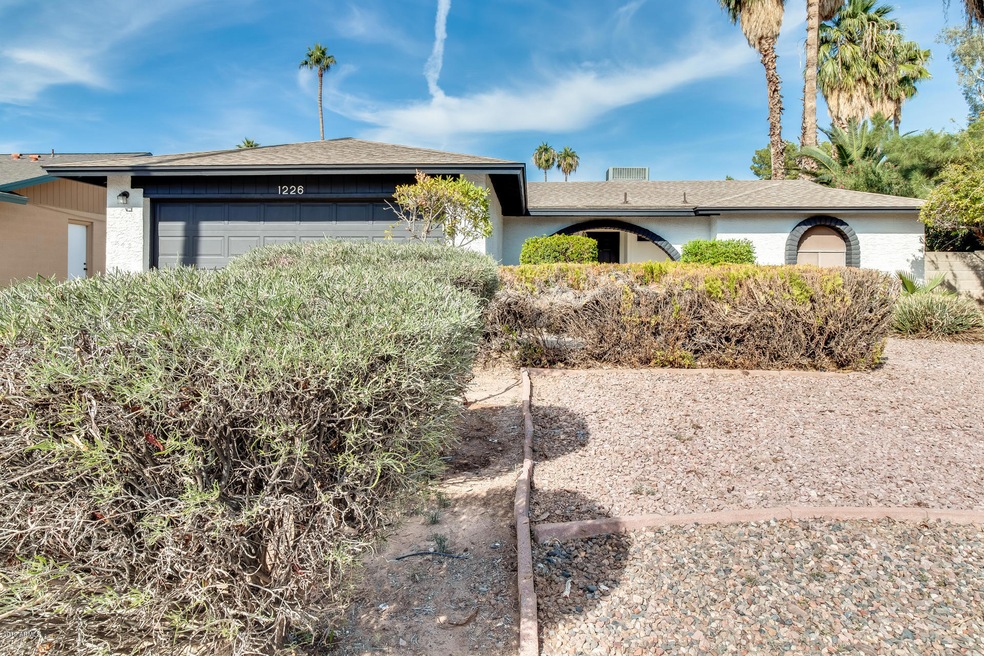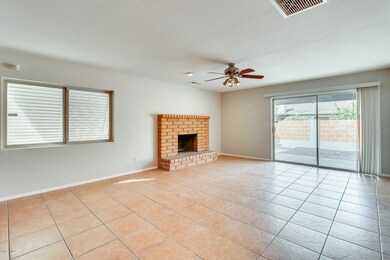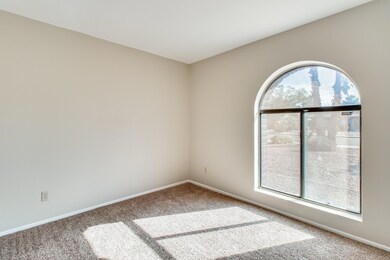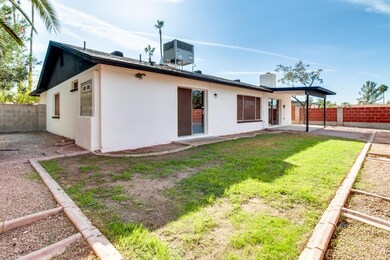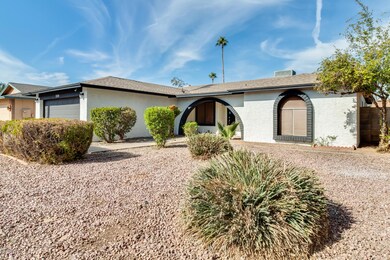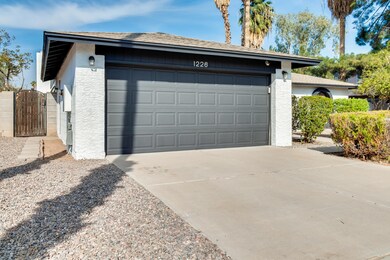
1226 W Barrow Dr Chandler, AZ 85224
Amberwood NeighborhoodHighlights
- 0.18 Acre Lot
- Vaulted Ceiling
- No HOA
- Franklin at Brimhall Elementary School Rated A
- Granite Countertops
- Covered Patio or Porch
About This Home
As of August 2022This stunning 3 bed, 2 bath home nestled in the Chandler Dobson Estates community has been updated and upgraded! This home has a long list of new items; HVAC, exterior paint, roof, interior paint, and flooring. Not to mention updated bathrooms with refinished shower/tubs, new toilets, refinished cabinets, new counters, and fixtures. Heading inside the neutral tile and beautiful arched entryways will blow you away. The great room and dining room are a must-have for entertaining guests. The kitchen opens up to the living room, making it a breeze to converse while you cook. The chef's delight kitchen includes granite countertops, dark wood cabinets, and stainless steel appliances; which include a new dishwasher. Cozy up in your living room while warming up next to your brick fireplace! The master suite has double sinks, a large walk-in closet, and a private exit to your backyard. The rest of the bedrooms supply you with ample space for all your belongings! Sit back and relax on your covered patio where you can play some yard games on your lush green lawn! This highly sought after and well-established neighborhood includes no HOA, as an added feature! Take a stroll down the street to the Shawnee Park, where the kids will have a blast on the playground or playing ball on the baseball field! You don't want to miss on making this your forever home. Schedule your showing today!
Last Agent to Sell the Property
My Home Group Real Estate License #SA579470000 Listed on: 11/15/2019

Home Details
Home Type
- Single Family
Est. Annual Taxes
- $1,739
Year Built
- Built in 1983
Lot Details
- 7,662 Sq Ft Lot
- Desert faces the front and back of the property
- Block Wall Fence
- Grass Covered Lot
Parking
- 2 Car Direct Access Garage
Home Design
- Composition Roof
- Block Exterior
- Stucco
Interior Spaces
- 1,772 Sq Ft Home
- 1-Story Property
- Vaulted Ceiling
- Ceiling Fan
- Family Room with Fireplace
- Washer and Dryer Hookup
Kitchen
- Eat-In Kitchen
- Breakfast Bar
- Granite Countertops
Flooring
- Carpet
- Tile
Bedrooms and Bathrooms
- 3 Bedrooms
- Remodeled Bathroom
- 2 Bathrooms
- Dual Vanity Sinks in Primary Bathroom
Schools
- Pomeroy Elementary School
- Rhodes Junior High School
- Dobson High School
Utilities
- Central Air
- Heating Available
- High Speed Internet
- Cable TV Available
Additional Features
- Covered Patio or Porch
- Property is near a bus stop
Listing and Financial Details
- Tax Lot 99
- Assessor Parcel Number 302-89-099
Community Details
Overview
- No Home Owners Association
- Association fees include no fees
- Built by Dietz Crane Homes
- Saratoga Square Lot 1 226 Tr A Subdivision
Recreation
- Community Playground
- Bike Trail
Ownership History
Purchase Details
Home Financials for this Owner
Home Financials are based on the most recent Mortgage that was taken out on this home.Purchase Details
Home Financials for this Owner
Home Financials are based on the most recent Mortgage that was taken out on this home.Purchase Details
Purchase Details
Home Financials for this Owner
Home Financials are based on the most recent Mortgage that was taken out on this home.Purchase Details
Purchase Details
Home Financials for this Owner
Home Financials are based on the most recent Mortgage that was taken out on this home.Similar Homes in the area
Home Values in the Area
Average Home Value in this Area
Purchase History
| Date | Type | Sale Price | Title Company |
|---|---|---|---|
| Warranty Deed | $509,900 | Arizona Title | |
| Special Warranty Deed | $305,000 | Fidelity National Title Agcy | |
| Warranty Deed | $289,000 | Fidelity Natl Ttl Agcy Inc | |
| Warranty Deed | -- | Stewart Title & Trust Of Pho | |
| Warranty Deed | -- | None Available | |
| Warranty Deed | $179,900 | Transnation Title |
Mortgage History
| Date | Status | Loan Amount | Loan Type |
|---|---|---|---|
| Open | $494,603 | New Conventional | |
| Previous Owner | $297,000 | New Conventional | |
| Previous Owner | $295,850 | New Conventional | |
| Previous Owner | $201,126 | New Conventional | |
| Previous Owner | $209,600 | Unknown | |
| Previous Owner | $50,000 | Credit Line Revolving | |
| Previous Owner | $161,898 | VA |
Property History
| Date | Event | Price | Change | Sq Ft Price |
|---|---|---|---|---|
| 08/18/2022 08/18/22 | Sold | $509,900 | 0.0% | $288 / Sq Ft |
| 07/19/2022 07/19/22 | For Sale | $509,900 | +67.2% | $288 / Sq Ft |
| 12/19/2019 12/19/19 | Sold | $305,000 | 0.0% | $172 / Sq Ft |
| 11/21/2019 11/21/19 | Price Changed | $305,000 | +0.4% | $172 / Sq Ft |
| 11/20/2019 11/20/19 | Pending | -- | -- | -- |
| 11/15/2019 11/15/19 | For Sale | $303,900 | 0.0% | $172 / Sq Ft |
| 09/10/2014 09/10/14 | Rented | $1,295 | 0.0% | -- |
| 09/10/2014 09/10/14 | Under Contract | -- | -- | -- |
| 08/25/2014 08/25/14 | For Rent | $1,295 | -- | -- |
Tax History Compared to Growth
Tax History
| Year | Tax Paid | Tax Assessment Tax Assessment Total Assessment is a certain percentage of the fair market value that is determined by local assessors to be the total taxable value of land and additions on the property. | Land | Improvement |
|---|---|---|---|---|
| 2025 | $1,645 | $19,322 | -- | -- |
| 2024 | $1,663 | $18,402 | -- | -- |
| 2023 | $1,663 | $36,510 | $7,300 | $29,210 |
| 2022 | $1,618 | $27,380 | $5,470 | $21,910 |
| 2021 | $1,627 | $24,620 | $4,920 | $19,700 |
| 2020 | $1,609 | $22,710 | $4,540 | $18,170 |
| 2019 | $1,739 | $20,960 | $4,190 | $16,770 |
| 2018 | $1,694 | $19,410 | $3,880 | $15,530 |
| 2017 | $1,633 | $18,110 | $3,620 | $14,490 |
| 2016 | $1,598 | $17,570 | $3,510 | $14,060 |
| 2015 | $1,497 | $15,800 | $3,160 | $12,640 |
Agents Affiliated with this Home
-
Mark Captain

Seller's Agent in 2022
Mark Captain
Keller Williams Realty Sonoran Living
(480) 695-3847
2 in this area
275 Total Sales
-
Cayman Captain
C
Seller Co-Listing Agent in 2022
Cayman Captain
Keller Williams Realty Sonoran Living
(480) 695-6001
2 in this area
125 Total Sales
-
Ramses Chmait

Buyer's Agent in 2022
Ramses Chmait
Jason Mitchell Real Estate
(480) 742-5969
1 in this area
45 Total Sales
-
George Laughton

Seller's Agent in 2019
George Laughton
My Home Group Real Estate
(623) 462-3017
8 in this area
2,975 Total Sales
-
Dean Toussaint
D
Seller Co-Listing Agent in 2019
Dean Toussaint
Barrett Real Estate
(602) 515-8378
1 in this area
22 Total Sales
-
Russell Hathcock
R
Seller's Agent in 2014
Russell Hathcock
Zen Rent Property Management LLC
(480) 926-9001
8 Total Sales
Map
Source: Arizona Regional Multiple Listing Service (ARMLS)
MLS Number: 6005352
APN: 302-89-099
- 1121 W Mission Dr
- 1201 W Loughlin Dr
- 2609 N Pleasant Dr
- 1209 W El Prado Rd
- 1203 W Alamo Dr
- 1405 W El Monte Place
- 1511 W Mesquite St
- 2201 N Comanche Dr Unit 1080
- 2201 N Comanche Dr Unit 1075
- 2201 N Comanche Dr Unit 1093
- 2117 N Verano Way
- 822 W El Alba Way
- 1514 W Marlboro Dr Unit 5
- 1707 W Mission Dr
- 1519 W Alamo Dr
- 1506 W El Monte Place
- 1611 W Palomino Dr
- 815 W El Prado Rd
- 1807 W Mission Dr
- 1318 W Mcnair St
