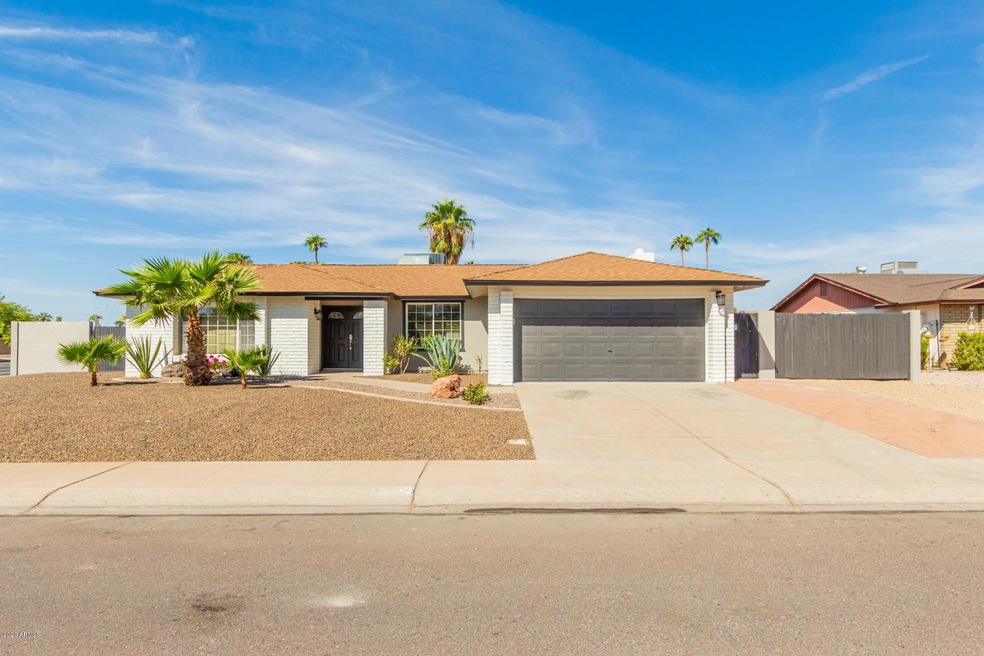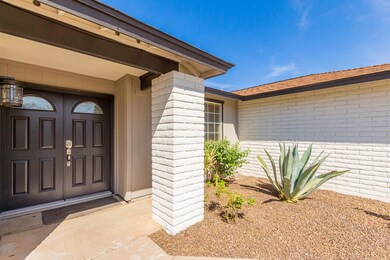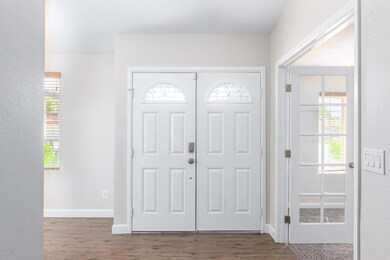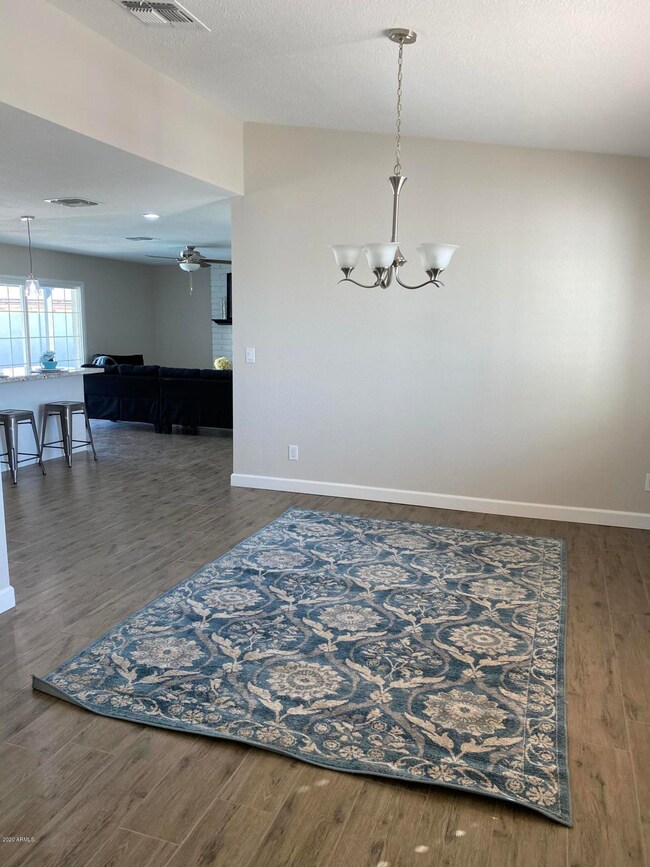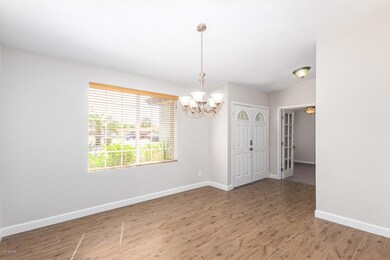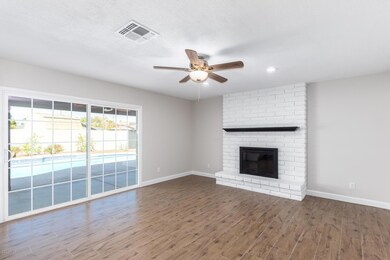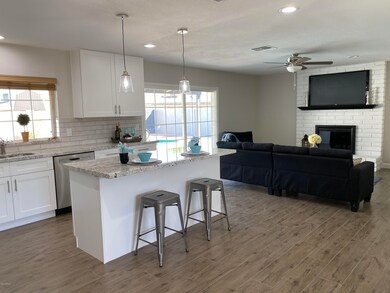
1226 W Shawnee Dr Chandler, AZ 85224
Amberwood NeighborhoodHighlights
- Private Pool
- 0.24 Acre Lot
- Granite Countertops
- Franklin at Brimhall Elementary School Rated A
- Corner Lot
- No HOA
About This Home
As of September 2021Welcome to this beautifully remodeled 4bed/2bath Chandler home. Charming curb appeal leads you past the double door entrance and into the light and bright interior featuring wood look flooring, cozy fireplace in living and an open spacious floorplan. Gorgeous kitchen boasts white shaker style cabinets, subway tile backsplash, stainless steel appliances, granite counter tops and center island with breakfast bar. Perfect for gathering with friends and family. Very nice master with dual sinks and walk in closet. Step outside and enjoy your own private oasis. Complete with sparking pool, 2 RV Gates, gorgeous landscaping and expansive grassy area. You will never want to leave. Very convenient location, close to restaurants, shopping, parks, schools and more. This home with not disappoint.
Last Agent to Sell the Property
UCI Realty, L.L.C. License #SA506841000 Listed on: 10/09/2020
Home Details
Home Type
- Single Family
Est. Annual Taxes
- $2,163
Year Built
- Built in 1982
Lot Details
- 10,585 Sq Ft Lot
- Desert faces the front and back of the property
- Block Wall Fence
- Corner Lot
- Front and Back Yard Sprinklers
- Sprinklers on Timer
- Grass Covered Lot
Parking
- 2 Car Garage
- Garage Door Opener
Home Design
- Brick Exterior Construction
- Composition Roof
- Block Exterior
Interior Spaces
- 2,100 Sq Ft Home
- 1-Story Property
- Ceiling height of 9 feet or more
- Ceiling Fan
- Family Room with Fireplace
Kitchen
- Breakfast Bar
- Built-In Microwave
- Dishwasher
- Kitchen Island
- Granite Countertops
Flooring
- Carpet
- Tile
Bedrooms and Bathrooms
- 4 Bedrooms
- Walk-In Closet
- Primary Bathroom is a Full Bathroom
- 2 Bathrooms
- Dual Vanity Sinks in Primary Bathroom
Laundry
- Laundry in unit
- Washer and Dryer Hookup
Outdoor Features
- Private Pool
- Covered patio or porch
Schools
- Pomeroy Elementary School
- Summit Academy Middle School
- Dobson High School
Utilities
- Refrigerated Cooling System
- Heating Available
- High Speed Internet
- Cable TV Available
Community Details
- No Home Owners Association
- Built by DIETZ CRANE
- Saratoga Square Subdivision
Listing and Financial Details
- Tax Lot 94
- Assessor Parcel Number 302-89-094
Ownership History
Purchase Details
Home Financials for this Owner
Home Financials are based on the most recent Mortgage that was taken out on this home.Purchase Details
Home Financials for this Owner
Home Financials are based on the most recent Mortgage that was taken out on this home.Purchase Details
Purchase Details
Purchase Details
Purchase Details
Purchase Details
Purchase Details
Home Financials for this Owner
Home Financials are based on the most recent Mortgage that was taken out on this home.Similar Homes in Chandler, AZ
Home Values in the Area
Average Home Value in this Area
Purchase History
| Date | Type | Sale Price | Title Company |
|---|---|---|---|
| Warranty Deed | $551,000 | Magnus Title Agency Llc | |
| Warranty Deed | $452,500 | Empire West Title Agency Llc | |
| Warranty Deed | $300,000 | Empire West Title Agency Llc | |
| Cash Sale Deed | $120,000 | Security Title Agency | |
| Interfamily Deed Transfer | -- | Security Title Agency | |
| Interfamily Deed Transfer | -- | None Available | |
| Interfamily Deed Transfer | -- | None Available | |
| Interfamily Deed Transfer | -- | -- | |
| Warranty Deed | $151,000 | Lawyers Title Of Arizona Inc |
Mortgage History
| Date | Status | Loan Amount | Loan Type |
|---|---|---|---|
| Open | $495,900 | New Conventional | |
| Previous Owner | $450,000 | VA | |
| Previous Owner | $266,956 | Unknown | |
| Previous Owner | $66,800 | Unknown | |
| Previous Owner | $125,000 | Stand Alone Second | |
| Previous Owner | $84,000 | Stand Alone Second | |
| Previous Owner | $168,000 | Unknown | |
| Previous Owner | $42,000 | Stand Alone Second | |
| Previous Owner | $20,500 | Credit Line Revolving | |
| Previous Owner | $143,450 | New Conventional | |
| Previous Owner | $89,651 | FHA |
Property History
| Date | Event | Price | Change | Sq Ft Price |
|---|---|---|---|---|
| 09/08/2021 09/08/21 | Sold | $551,000 | +7.0% | $262 / Sq Ft |
| 08/16/2021 08/16/21 | Pending | -- | -- | -- |
| 08/12/2021 08/12/21 | For Sale | $515,000 | +13.8% | $245 / Sq Ft |
| 11/20/2020 11/20/20 | Sold | $452,500 | +0.8% | $215 / Sq Ft |
| 10/12/2020 10/12/20 | Pending | -- | -- | -- |
| 10/09/2020 10/09/20 | For Sale | $449,000 | -- | $214 / Sq Ft |
Tax History Compared to Growth
Tax History
| Year | Tax Paid | Tax Assessment Tax Assessment Total Assessment is a certain percentage of the fair market value that is determined by local assessors to be the total taxable value of land and additions on the property. | Land | Improvement |
|---|---|---|---|---|
| 2025 | $1,901 | $22,332 | -- | -- |
| 2024 | $1,922 | $21,269 | -- | -- |
| 2023 | $1,922 | $41,420 | $8,280 | $33,140 |
| 2022 | $1,870 | $31,100 | $6,220 | $24,880 |
| 2021 | $1,880 | $28,070 | $5,610 | $22,460 |
| 2020 | $2,163 | $26,170 | $5,230 | $20,940 |
| 2019 | $2,010 | $24,380 | $4,870 | $19,510 |
| 2018 | $1,958 | $22,580 | $4,510 | $18,070 |
| 2017 | $1,888 | $21,230 | $4,240 | $16,990 |
| 2016 | $1,846 | $20,960 | $4,190 | $16,770 |
| 2015 | $1,731 | $18,650 | $3,730 | $14,920 |
Agents Affiliated with this Home
-
D
Seller's Agent in 2021
David Mangum
Keller Williams Northeast Realty
(480) 767-3000
-
Lisa Greguska

Buyer's Agent in 2021
Lisa Greguska
Realty Executives
(480) 216-4444
1 in this area
77 Total Sales
-
Bradley Scovil

Seller's Agent in 2020
Bradley Scovil
UCI Realty, L.L.C.
(602) 697-9009
3 in this area
31 Total Sales
-
Hannah Towns
H
Buyer's Agent in 2020
Hannah Towns
eXp Realty
(480) 722-9800
4 in this area
26 Total Sales
Map
Source: Arizona Regional Multiple Listing Service (ARMLS)
MLS Number: 6144382
APN: 302-89-094
- 1121 W Mission Dr
- 1112 W Citation Dr
- 1153 W Mesquite St
- 2508 N Karen Dr
- 2974 N Alma School Rd Unit 1
- 2609 N Pleasant Dr
- 1511 W Mesquite St
- 916 W Loughlin Dr
- 909 W Mesquite St
- 2201 N Comanche Dr Unit 1093
- 2201 N Comanche Dr Unit 1094
- 2201 N Comanche Dr Unit 1075
- 903 W Loughlin Dr Unit 2
- 822 W El Alba Way
- 1126 W Elliot Rd Unit 2023
- 1126 W Elliot Rd Unit 1058
- 1126 W Elliot Rd Unit 1066
- 1126 W Elliot Rd Unit 1078
- 1126 W Elliot Rd Unit 1024
- 1800 W Shawnee Dr
