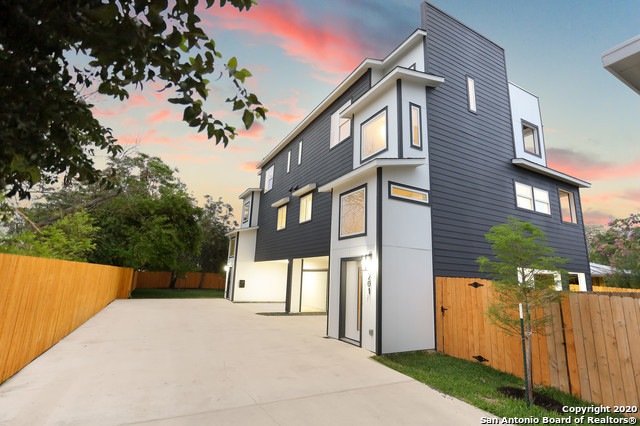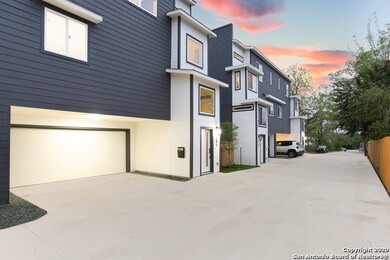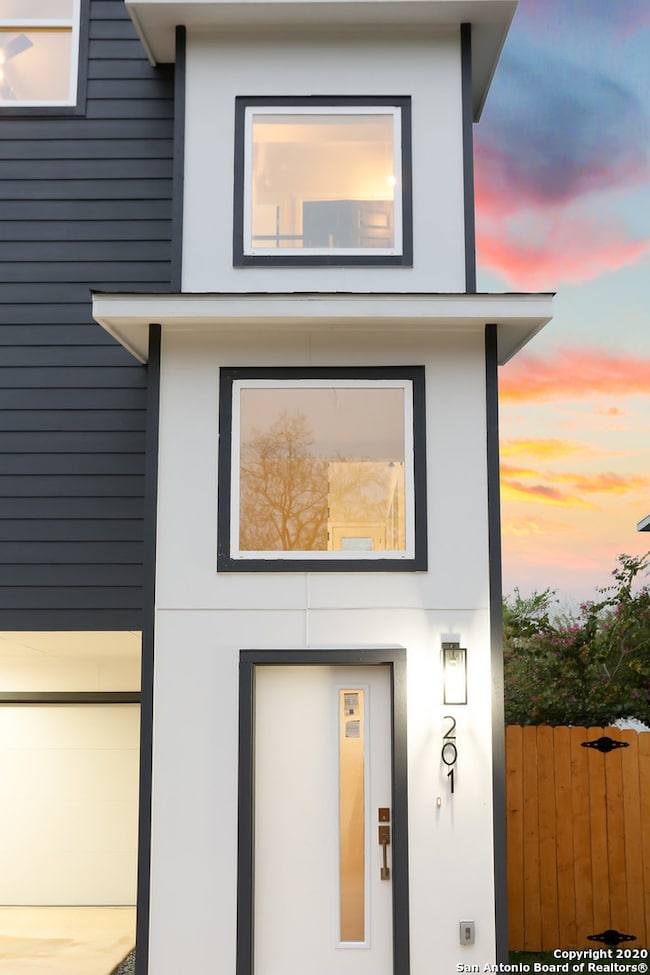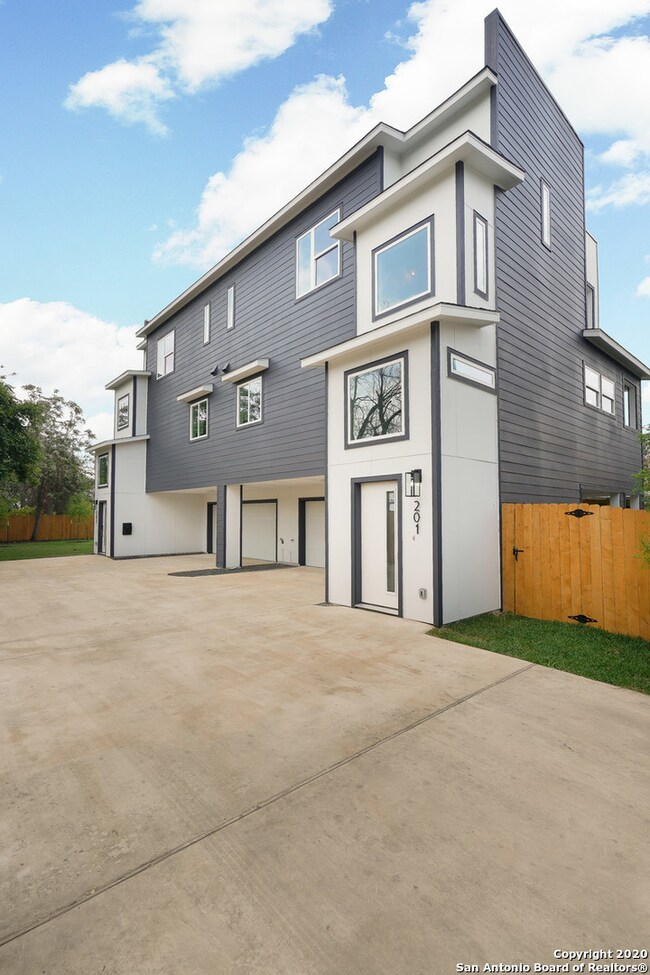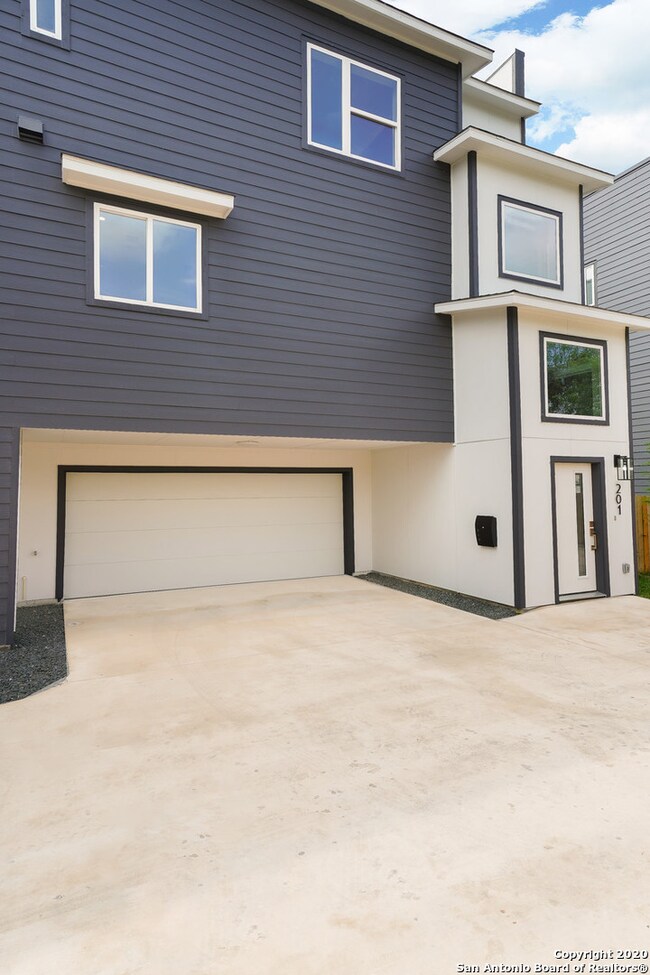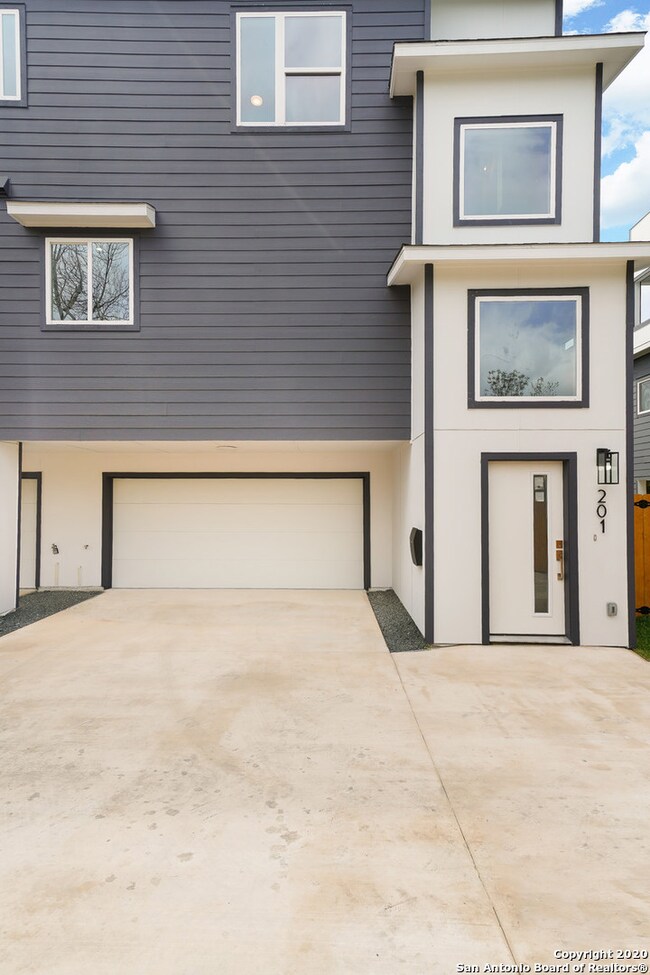
1226 Wyoming St Unit 201 San Antonio, TX 78203
Denver Heights NeighborhoodHighlights
- New Construction
- Wood Flooring
- Island without Cooktop
- Open Floorplan
- Solid Surface Countertops
- 2 Car Attached Garage
About This Home
As of November 2020Chic, urban condo brings convenience and upper class living to the San Antonio downtown market. Designed with the entertainer in mind, the open floor plan stars luxe dining and spacious living rooms with a wall of windows and balconies showcasing downtown views. Delight in the kitchen featuring modern white cabinets, white subway tile backsplash, island with breakfast bar, stainless steel appliances including a vent-a-hood. Each bedroom features an en-suite bath with white subway tile and vanities. The new construction masterpiece features wood and ceramic floors, modern lighting including recessed can lights, pendants, and ceiling fans. Privately fenced, grassy area, and attached two car garage with additional parking allows for a rare convenience in the area. If you're looking for functionality and an easy low-maintenance, lock and leave lifestyle, look no further! Close proximity to local shops, restaurants, and downtown attractions including the San Antonio Riverwalk, Hemisfair Park and a scooter ride to the Alamodome. FREE HOA DUES FOR 1 YEAR!
Last Agent to Sell the Property
Carlos Mendoza
Real Broker, LLC Listed on: 07/17/2020
Property Details
Home Type
- Condominium
Est. Annual Taxes
- $5,768
Year Built
- Built in 2019 | New Construction
HOA Fees
- $125 Monthly HOA Fees
Home Design
- Slab Foundation
- Foam Insulation
- Roof Vent Fans
- Stucco
Interior Spaces
- 1,580 Sq Ft Home
- 3-Story Property
- Open Floorplan
- Ceiling Fan
- Double Pane Windows
- Combination Dining and Living Room
- Inside Utility
Kitchen
- Eat-In Kitchen
- Breakfast Bar
- Self-Cleaning Oven
- Cooktop
- Ice Maker
- Dishwasher
- Island without Cooktop
- Solid Surface Countertops
- Disposal
Flooring
- Wood
- Concrete
- Ceramic Tile
Bedrooms and Bathrooms
- 2 Bedrooms
- All Upper Level Bedrooms
- Walk-In Closet
Laundry
- Laundry on upper level
- Washer Hookup
Home Security
Parking
- 2 Car Attached Garage
- Garage Door Opener
Schools
- Douglass Elementary School
- Poe Middle School
- Brackenrdg High School
Utilities
- Central Heating and Cooling System
- SEER Rated 13-15 Air Conditioning Units
- Electric Water Heater
Listing and Financial Details
- Legal Lot and Block A12 / 111
- Assessor Parcel Number 000451110101
Community Details
Overview
- 1226 Wyoming Condominiums Association
- Built by Urban Home Creators
- Denver Heights Subdivision
- Mandatory home owners association
Security
- Fire and Smoke Detector
Ownership History
Purchase Details
Home Financials for this Owner
Home Financials are based on the most recent Mortgage that was taken out on this home.Similar Homes in the area
Home Values in the Area
Average Home Value in this Area
Purchase History
| Date | Type | Sale Price | Title Company |
|---|---|---|---|
| Vendors Lien | -- | Superior Title |
Mortgage History
| Date | Status | Loan Amount | Loan Type |
|---|---|---|---|
| Open | $302,100 | New Conventional |
Property History
| Date | Event | Price | Change | Sq Ft Price |
|---|---|---|---|---|
| 05/22/2025 05/22/25 | For Sale | $379,999 | +15.2% | $262 / Sq Ft |
| 02/12/2021 02/12/21 | Off Market | -- | -- | -- |
| 11/12/2020 11/12/20 | Sold | -- | -- | -- |
| 10/13/2020 10/13/20 | Pending | -- | -- | -- |
| 07/17/2020 07/17/20 | For Sale | $329,900 | -- | $209 / Sq Ft |
Tax History Compared to Growth
Tax History
| Year | Tax Paid | Tax Assessment Tax Assessment Total Assessment is a certain percentage of the fair market value that is determined by local assessors to be the total taxable value of land and additions on the property. | Land | Improvement |
|---|---|---|---|---|
| 2023 | $4,651 | $338,921 | $55,930 | $305,310 |
| 2022 | $8,348 | $308,110 | $24,440 | $287,890 |
| 2021 | $7,826 | $280,100 | $17,430 | $262,670 |
| 2020 | $5,827 | $205,580 | $14,390 | $191,190 |
Agents Affiliated with this Home
-
T
Seller's Agent in 2025
Teresa Zepeda
Keller Williams Heritage
-
C
Seller's Agent in 2020
Carlos Mendoza
Real Broker, LLC
-
Ana Hastings

Buyer's Agent in 2020
Ana Hastings
Coldwell Banker D'Ann Harper
1 in this area
55 Total Sales
Map
Source: San Antonio Board of REALTORS®
MLS Number: 1471059
APN: 00045-100-2010
- 1225 Wyoming St
- 311 S Monumental St
- 1426 Wyoming St
- 1130 Wyoming St Unit B
- 143 Paul St
- 225 S Pine St Unit 101
- 812 Montana St
- 719 Dakota St
- 1118 Wyoming St
- 902 Montana St
- 902 Montana St Unit 103
- 123 Paul St
- 811 Montana St Unit 1101
- 108 Spruce St
- 837 Nevada St
- 222 S Olive St Unit 1101
- 222 S Olive St
- 828 Nevada St
- 404 S Olive St
- 617 Montana St
