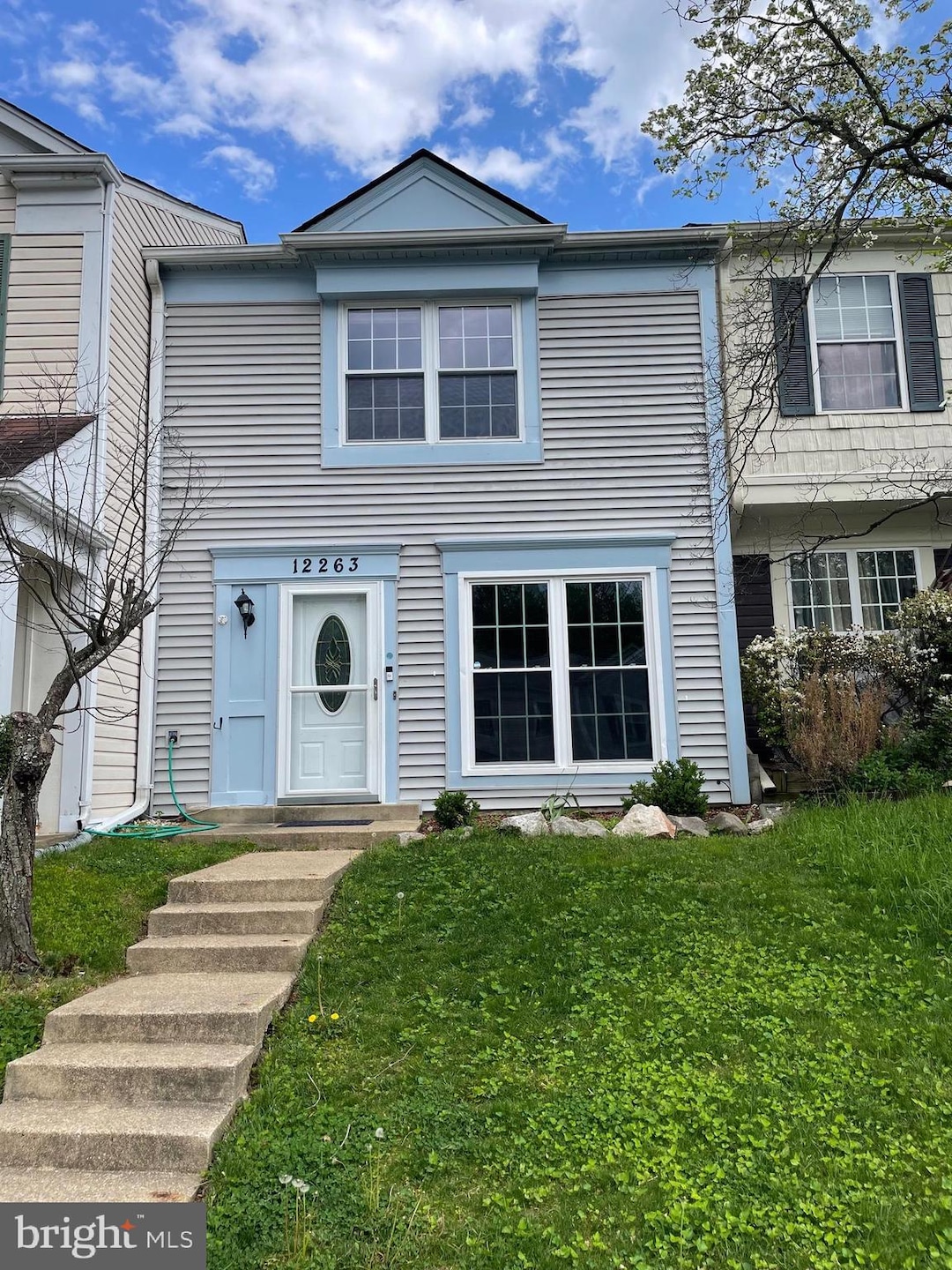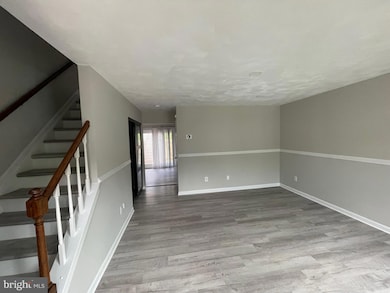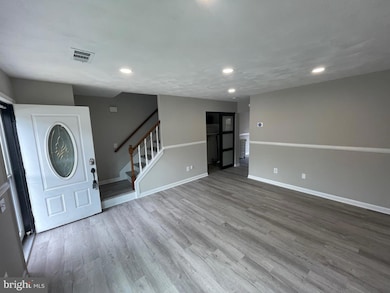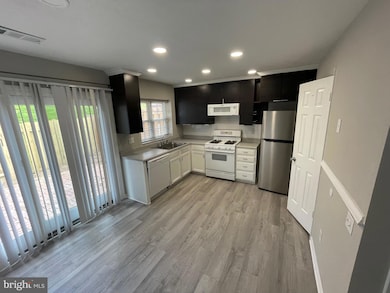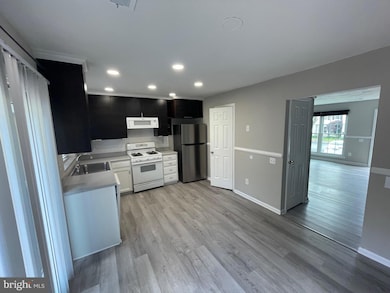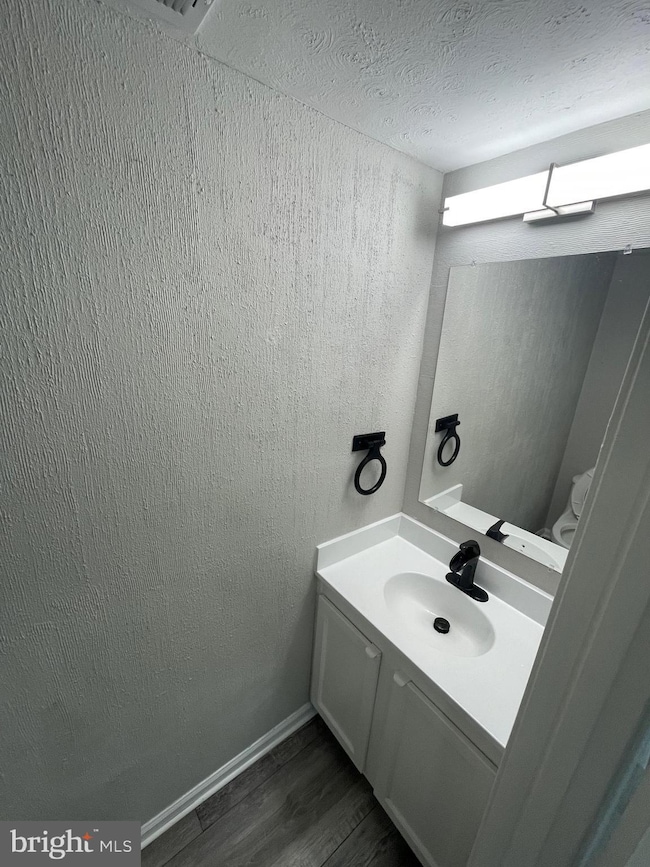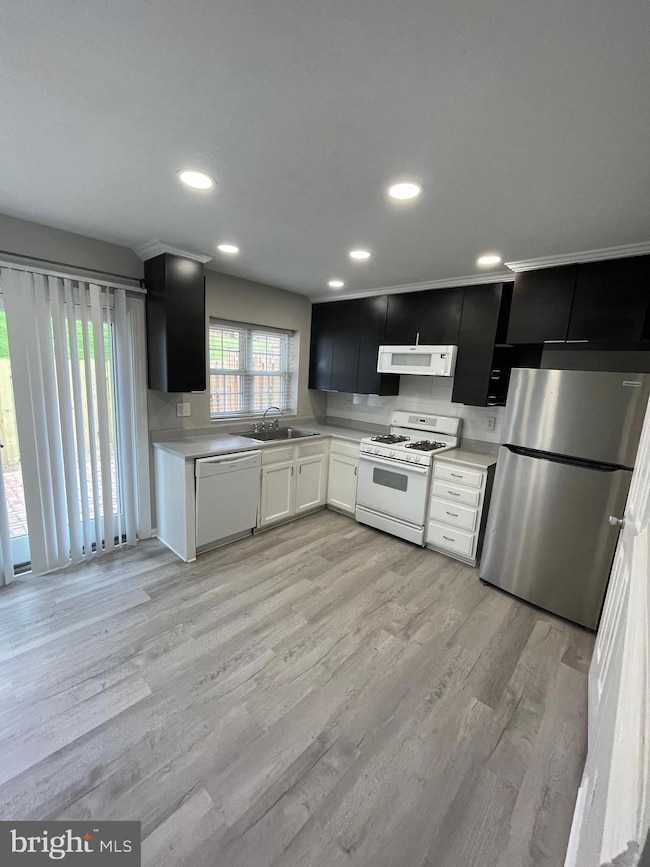12263 Granada Way Woodbridge, VA 22192
Highlights
- Community Pool
- 90% Forced Air Heating and Cooling System
- Dogs and Cats Allowed
- Springwoods Elementary School Rated A-
- Ceiling Fan
About This Home
You don’t want to miss this charming 3 bedroom, 1.5 bath two-level townhome located in the heart of the highly sought-after Lake Ridge community. This well-maintained home offers a spacious and comfortable layout, with all three bedrooms and a full bathroom located upstairs, providing a peaceful retreat from the main living areas.
The main level features an inviting eat-in kitchen equipped with a newer dishwasher (2022), and sliding glass doors that open to a brick patio and fully fenced yard with a storage shed—perfect for outdoor relaxation and entertaining. Two assigned parking spaces (#12263) are conveniently located directly in front of the home for easy access.
This home has been thoughtfully updated with significant upgrades, including complete re-piping with CPVC (2018), new roof, siding, and gutters (2018), a new HVAC system (2020), low energy-efficient windows, a hot water heater (2018), and stylish new vinyl flooring (2022). Fresh paint and updated kitchen cabinets (2022) give the interior a modern, refreshed look, and the LG Smart Washer adds convenience to daily living.
Living in Lake Ridge means enjoying a vibrant community lifestyle with access to five swimming pools, two community centers, six tennis courts, pickleball courts, twelve basketball courts, multiple playgrounds, fitness stations, scenic county trails, and a dedicated dog park. With its prime location, thoughtful updates, and an abundance of community amenities, this home offers a wonderful opportunity to enjoy comfortable, connected living in Northern Virginia.
Contact us today to schedule a private tour—this townhome won’t last long!
Rental Requirements:
Credit Score approved by owner
Gross Income 3x Rent
No Negative Rental History
No Eviction History
Townhouse Details
Home Type
- Townhome
Est. Annual Taxes
- $3,079
Year Built
- Built in 1986
Lot Details
- 1,171 Sq Ft Lot
Parking
- Parking Lot
Home Design
- Permanent Foundation
- Slab Foundation
- Vinyl Siding
Interior Spaces
- 1,080 Sq Ft Home
- Property has 2 Levels
- Ceiling Fan
Bedrooms and Bathrooms
- 3 Bedrooms
Utilities
- 90% Forced Air Heating and Cooling System
- Natural Gas Water Heater
- Public Septic
Listing and Financial Details
- Residential Lease
- Security Deposit $2,595
- No Smoking Allowed
- 12-Month Min and 24-Month Max Lease Term
- Available 7/8/25
- $65 Application Fee
- Assessor Parcel Number 8193-75-0869
Community Details
Overview
- Woodbridge Subdivision
Recreation
- Community Pool
Pet Policy
- Limit on the number of pets
- Pet Size Limit
- Pet Deposit Required
- Dogs and Cats Allowed
Map
Source: Bright MLS
MLS Number: VAPW2098978
APN: 8193-75-0869
- 12329 Manchester Way
- 12153 Abbey Glen Ct
- 12202 Derriford Ct
- 12367 Wadsworth Way Unit 40
- 3953 Pepperidge Ct
- 12170 Springwoods Dr
- 12205 Chaucer Ln Unit 12205
- 12438 Abbey Knoll Ct
- 12552 Kempston Ln
- 12560 Kempston Ln
- 12161 Darnley Rd
- 4167 Churchman Way
- 4029 Chetham Way Unit 20
- 12148 Darnley Rd
- 4118 Churchman Way Unit 221
- 3838 Ogilvie Ct
- 12457 Everest Peak Ln
- 4282 Berwick Place
- 12259 Ladymeade Ct Unit 201
- 12724 Inverness Way
- 3922 Marquis Place Unit Upstairs and Main Floor - Furnished + Office
- 3944 Pepperidge Ct
- 12149 Salemtown Dr
- 12552 Kempston Ln
- 11991 San Ysidro Ct
- 12280 Creekview Cir
- 4167 Churchman Way
- 4045 Chetham Way
- 3829 Ogilvie Ct
- 12700 Inverness Way
- 12806 Lockleven Ln
- 12876 Silvia Loop
- 11616 Amara Place
- 3950 Hartlake St
- 12562 Cricket Ln
- 12801 Frontier Ln
- 11535 Bertram St
- 12866 Bison Ct
- 12699 Lakeside Ct
- 3656 Woodhaven Ct
