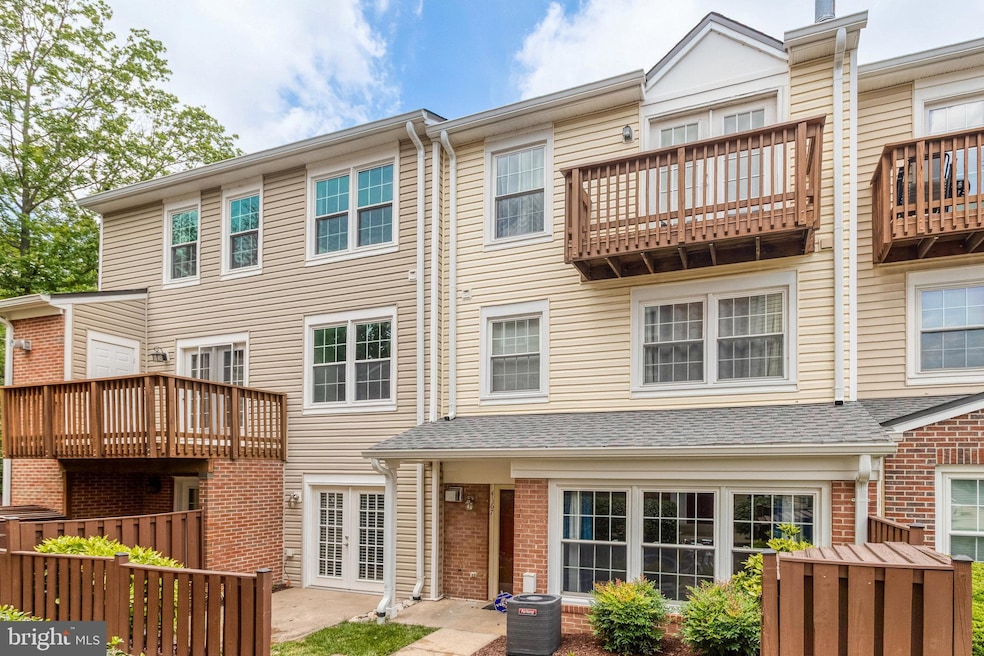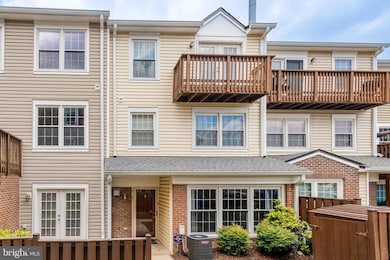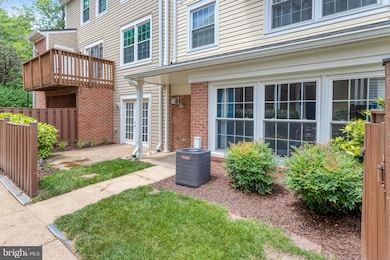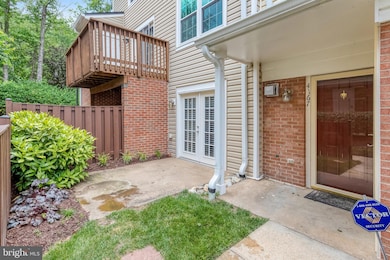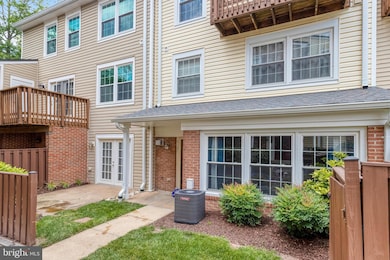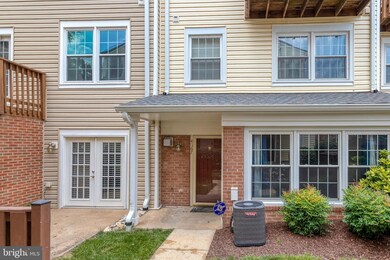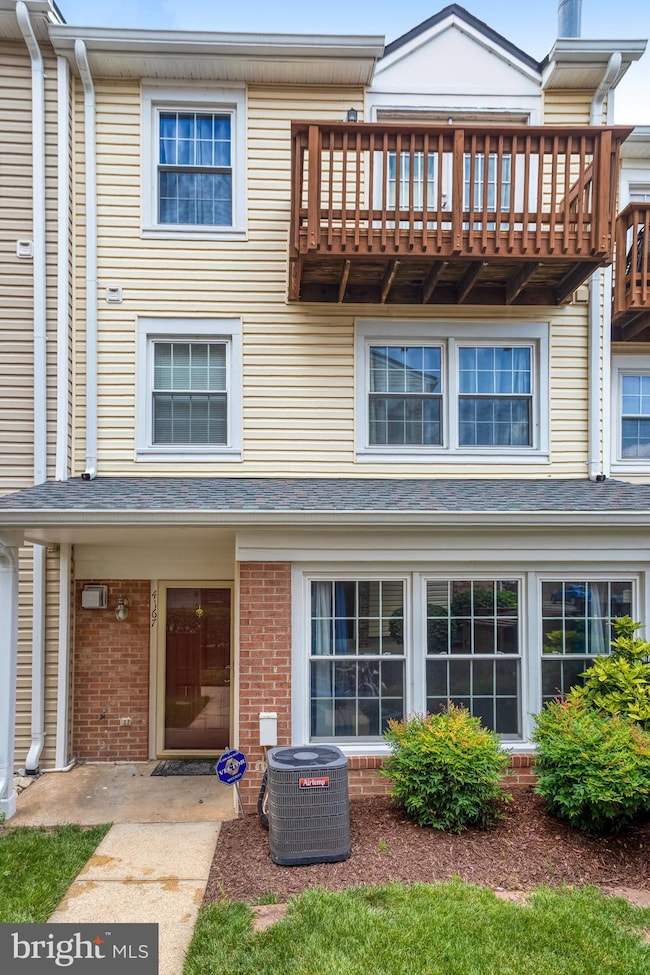4167 Churchman Way Woodbridge, VA 22192
Westridge NeighborhoodHighlights
- Very Popular Property
- Open Floorplan
- Recreation Room
- Westridge Elementary School Rated A
- Colonial Architecture
- Wood Flooring
About This Home
Welcome to Somerset at Westridge, a spacious 3 level townhouse with an open floor plan, the living room features a white washed wood-burning fireplace and natural light which leads into the dining room extending to luxury plank flooring into both spaces. The gourmet kitchen opens into dining room and is complete with slate stone flooring, granite counters, recessed lighting, stainless steel appliances, gas cooking and a pantry. The main level is finished with an expansive multi-purpose room off the living room that can be used as a den, family room, home office, gym or guest room leading to a walk out patio. The second level has two finished bedrooms, laundry room, and a beautiful bathroom with cherry wood vanity, modern lighting and ceramic tile floors and shower. Primary Suite with luxury bathroom , vaulted ceiling with walk out balcony, 2 assigned parking spaces, Front lawn care, Please have your clients use the Rentspree application and include you as their agent. Enjoy the Club House, Common Grounds, Lake, Party Room, Outdoor Pool, Tennis Courts, Tot Lots/Playground. Close to shopping stores and the list goes on
Townhouse Details
Home Type
- Townhome
Est. Annual Taxes
- $3,246
Year Built
- Built in 1989
Lot Details
- Property is in good condition
HOA Fees
Home Design
- Colonial Architecture
- Slab Foundation
- Aluminum Siding
Interior Spaces
- 1,926 Sq Ft Home
- Property has 3 Levels
- Open Floorplan
- Ceiling Fan
- Recessed Lighting
- Fireplace Mantel
- Combination Dining and Living Room
- Recreation Room
Kitchen
- Country Kitchen
- Stove
- Dishwasher
- Stainless Steel Appliances
Flooring
- Wood
- Carpet
Bedrooms and Bathrooms
- En-Suite Primary Bedroom
- Walk-In Closet
- Soaking Tub
Laundry
- Laundry Room
- Dryer
- Washer
Parking
- Assigned parking located at #4167
- Off-Street Parking
- 2 Assigned Parking Spaces
Outdoor Features
- Balcony
- Patio
- Exterior Lighting
Utilities
- Central Air
- Heat Pump System
- Vented Exhaust Fan
- Natural Gas Water Heater
Listing and Financial Details
- Residential Lease
- Security Deposit $3,100
- Tenant pays for electricity, cable TV, gas, heat, light bulbs/filters/fuses/alarm care
- Rent includes water, trash removal
- Smoking Allowed
- 12-Month Min and 36-Month Max Lease Term
- Available 6/30/25
- $100 Repair Deductible
- Assessor Parcel Number 8193-63-7032.01
Community Details
Overview
- Association fees include common area maintenance, recreation facility, trash, water, snow removal
- Capitol Property Management HOA
- Somerset At Westridge Subdivision
Amenities
- Common Area
Recreation
- Indoor Tennis Courts
- Community Pool
- Jogging Path
Pet Policy
- Pets allowed on a case-by-case basis
- Pet Size Limit
- Pet Deposit $500
- $50 Monthly Pet Rent
Map
Source: Bright MLS
MLS Number: VAPW2096874
APN: 8193-63-7032.01
- 12552 Kempston Ln
- 12560 Kempston Ln
- 4118 Churchman Way Unit 221
- 4029 Chetham Way Unit 20
- 12438 Abbey Knoll Ct
- 12944 Lockleven Ln
- 12724 Inverness Way
- 12794 Silvia Loop
- 12900 Lockleven Ln
- 12740 Bombay Way
- 4282 Berwick Place
- 3838 Ogilvie Ct
- 12687 Perchance Terrace
- 12797 Sidney Way
- 12761 Rockwood Ln
- 4311 Berwick Place
- 12202 Derriford Ct
- 12367 Wadsworth Way Unit 40
- 3983 Cressida Place Unit 43
- 3931 Sunny Brook Ct
- 12552 Kempston Ln
- 4045 Chetham Way
- 12700 Inverness Way
- 12806 Lockleven Ln
- 12876 Silvia Loop
- 12263 Granada Way
- 12801 Frontier Ln
- 12866 Bison Ct
- 12914 Titania Way
- 4053 Cressida Place
- 4105 Cressida Place
- 12699 Lakeside Ct
- 3922 Marquis Place Unit Upstairs and Main Floor - Furnished + Office
- 3656 Woodhaven Ct
- 3944 Pepperidge Ct
- 12149 Salemtown Dr
- 12280 Creekview Cir
- 12562 Cricket Ln
- 11991 San Ysidro Ct
- 4640 Daisy Reid Ave
