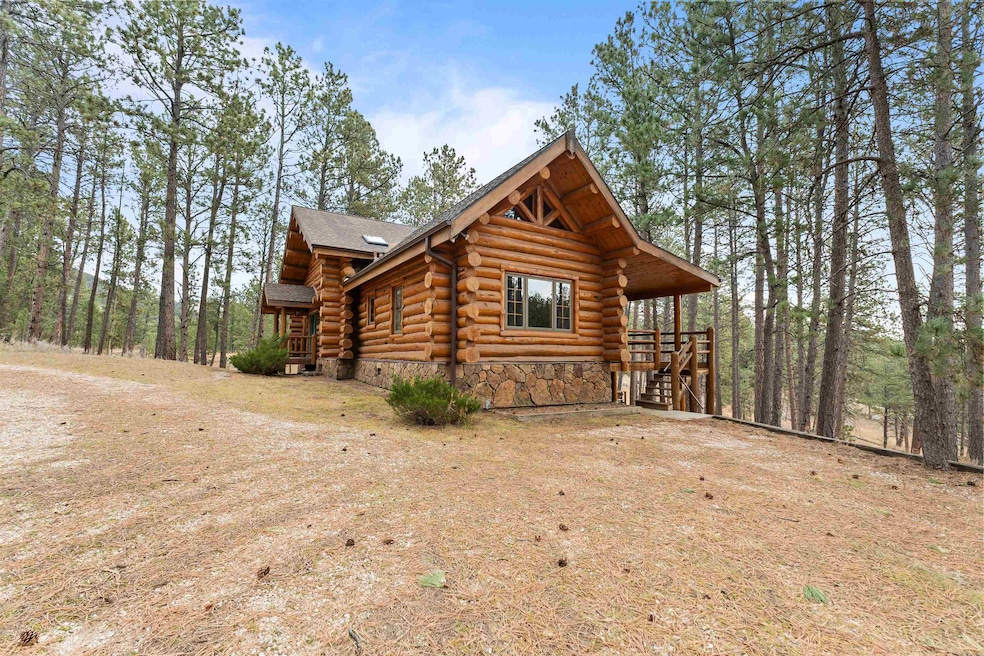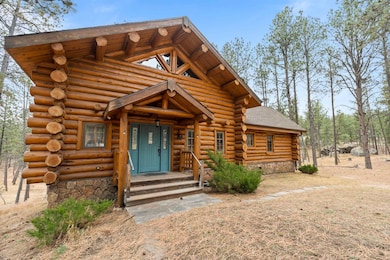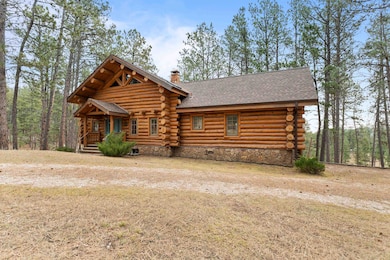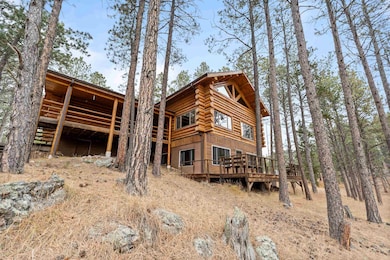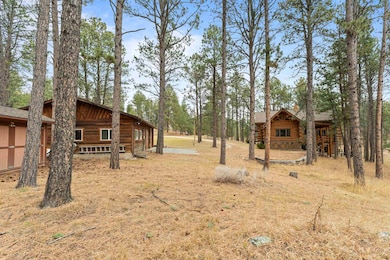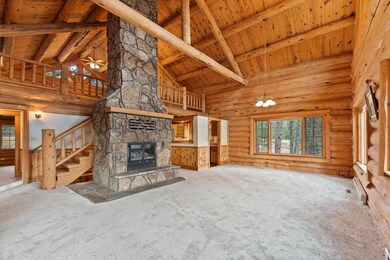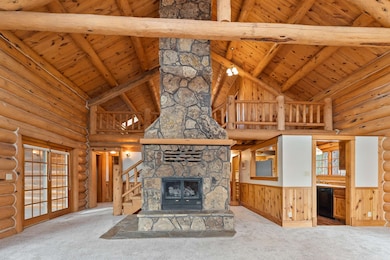12265 Bavarian Ct Custer, SD 57730
Estimated payment $7,016/month
Highlights
- Horses Allowed On Property
- 19.45 Acre Lot
- Living Room with Fireplace
- RV Parking in Community
- Covered Deck
- Wooded Lot
About This Home
Listed by Amanda Carlin 605-440-7587 and Phil Lampert 605-391-9358. Experience the timeless awe of a true Jorgenson Log Home. Set on 19.45 +/- acres of pristine, wooded beauty, this exceptional property blends luxury craftsmanship with the serenity of the Black Hills-while being only a short, scenic 15-minute walk to downtown. 4-bedroom, 3.5-bath masterpiece showcases extraordinary detail throughout. From the soaring loft with panoramic forest views, to the custom-designed fireplace that anchors the great room, every feature has been thoughtfully curated for comfort and style. The fully finished lower level offers an additional private living space-ideal for guests, multigenerational living, or a premium rental opportunity. The home's spacious layout lends itself beautifully to hosting holidays, celebrations, and gatherings of all sizes. Outside, the peaceful forest setting gives you the feeling of complete retreat, yet with the convenience of being moments from town. And for the hobbyist or creative, the heated bonus space attached to the two-car garage provides the perfect place to work, design, or unwind. This remarkable property offers the rare combination of luxury, privacy, proximity, and authentic craftsmanship-a home where every day feels like a getaway. All information has been obtained from sources deemed reliable but is not guaranteed or warranted by Lampert Properties & Amanda Carlin, Phil Lampert or seller. Buyer and buyer's agent to verify all info.
Home Details
Home Type
- Single Family
Est. Annual Taxes
- $6,917
Year Built
- Built in 1981
Lot Details
- 19.45 Acre Lot
- Unpaved Streets
- Wooded Lot
- Landscaped with Trees
- Lawn
- Subdivision Possible
Parking
- 2 Car Detached Garage
- Garage Door Opener
Home Design
- Composition Roof
- Log Siding
Interior Spaces
- 3,235 Sq Ft Home
- Vaulted Ceiling
- Ceiling Fan
- Free Standing Fireplace
- Gas Log Fireplace
- Living Room with Fireplace
- 2 Fireplaces
- Loft
- Workshop
- Storage
- Fire and Smoke Detector
- Property Views
- Basement
Kitchen
- Electric Oven or Range
- Microwave
- Freezer
- Dishwasher
Flooring
- Carpet
- Laminate
Bedrooms and Bathrooms
- 4 Bedrooms
- Primary Bedroom on Main
- En-Suite Primary Bedroom
- Bathroom on Main Level
Laundry
- Laundry on main level
- Dryer
- Washer
Outdoor Features
- Covered Deck
- Shed
Utilities
- Heating System Uses Wood
- Baseboard Heating
- Propane
- Well
- Gas Water Heater
- Water Softener is Owned
- On Site Septic
Additional Features
- Green Energy Fireplace or Wood Stove
- Horses Allowed On Property
Community Details
- RV Parking in Community
Map
Tax History
| Year | Tax Paid | Tax Assessment Tax Assessment Total Assessment is a certain percentage of the fair market value that is determined by local assessors to be the total taxable value of land and additions on the property. | Land | Improvement |
|---|---|---|---|---|
| 2025 | $6,917 | $690,238 | $125,800 | $564,438 |
| 2024 | $4,768 | $690,238 | $125,800 | $564,438 |
| 2023 | $5,030 | $542,198 | $105,600 | $436,598 |
| 2022 | $4,686 | $444,994 | $98,000 | $346,994 |
| 2021 | $4,060 | $391,781 | $38,741 | $353,040 |
| 2020 | $3,861 | $319,400 | $35,122 | $284,278 |
| 2019 | $3,372 | $319,400 | $35,122 | $284,278 |
| 2018 | $3,253 | $261,591 | $34,622 | $226,969 |
| 2017 | $3,251 | $261,591 | $34,622 | $226,969 |
| 2016 | $3,373 | $257,591 | $30,622 | $226,969 |
| 2015 | $3,373 | $267,045 | $0 | $267,045 |
| 2013 | -- | $266,982 | $0 | $266,982 |
Property History
| Date | Event | Price | List to Sale | Price per Sq Ft |
|---|---|---|---|---|
| 11/20/2025 11/20/25 | For Sale | $1,250,000 | -- | $386 / Sq Ft |
Source: Mount Rushmore Area Association of REALTORS®
MLS Number: 86731
APN: 004477
- 405 N 7th St
- 776 Lincoln St
- 417 Montgomery St
- 1116 N 5th St
- 820 Lincoln St
- 133 N 3rd St
- 937 Harney St
- Financing Miningclaim Ownership
- 119 N 10th St
- 305 Mount Rushmore Rd
- 960 Ponderosa St
- 132 S 7th St
- 599 W Mount Rushmore Rd
- Lot 24 Park Ave Unit Lot 24, BL 1 Stone H
- Lot 27 Park Ave Unit Lot 27, BL 1 Stone H
- Lot 23 Park Ave Unit Lot 23, BL 1 Stone H
- Lot 26 Park Ave Unit Lot 26, BL 1 Stone H
- Block 1 Lot 22 Park Ave Unit Lot 22 Park Avenue
- Lot 28 Park Ave Unit Lot 28, BL 1 Stone H
- 12375 Hall Dr
- 208 W Mount Rushmore Rd
- 7175 Dunsmore Rd
- 1719 Moon Meadows Dr
- 2710 Wilkie Dr
- 2038 Promise Rd
- 102 S 19th St
- 1410 Catron Blvd
- 1908 Fox Rd
- 1900 Fox Rd
- 4229 Canyon Lake Dr Unit 3
- 4229 Canyon Lake Dr Unit 2
- 3741 Canyon Lake Dr
- 230 Stumer Rd
- 4815 5th St
- 4404 Candlewood Place
- 5053 Shelby Ave
- 5102 Shelby Ave
- 4924 Shelby Ave
- 2325 Judy Ave
- 3638 5th St
Ask me questions while you tour the home.
