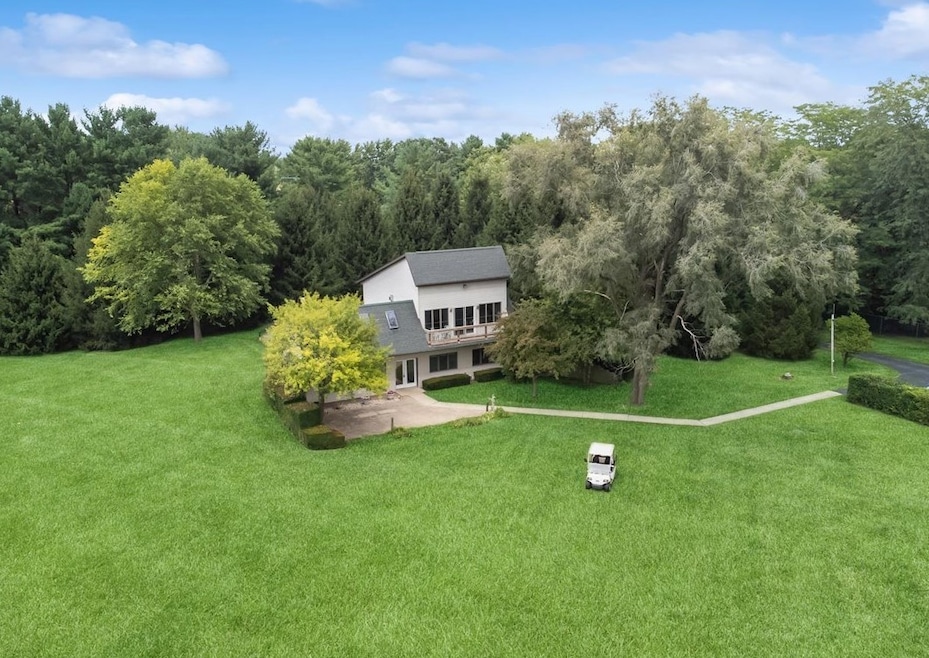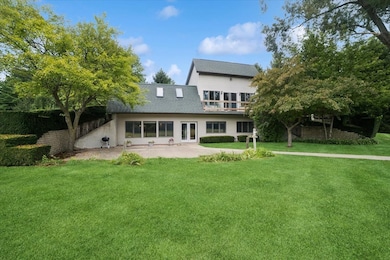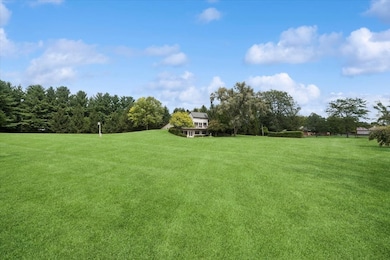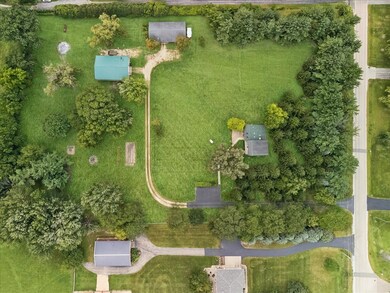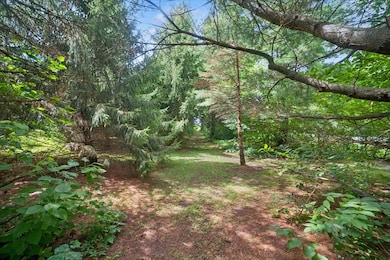12266 N Grove Rd Sycamore, IL 60178
Estimated payment $3,908/month
Highlights
- RV or Boat Parking
- 5.01 Acre Lot
- Fireplace in Primary Bedroom
- Gated Community
- Open Floorplan
- Wooded Lot
About This Home
Your own Paradise Awaits! Unique, elevational Bermed home set on 5 glorious acres! Situated for privacy with gated entry, features include, open Great Room, spacious Bedrooms, ample closets, 2nd Floor Primary Suite Addition with lavish Bath, large WIC a private deck. Adjacent to the Primary Suite is a large Bonus Room, ideal for nursery, studio or home office. Large (electric heat/one side) garage with oversized doors, a 40 x 56 pole shed with 12x12 overhead door for all your toys! Come home to your own private park with trails for fun, apples, pears, grapes, rhubarb, mulberries, morning glory blooms. Horses allowed.
Listing Agent
Berkshire Hathaway HomeServices Chicago License #475123537 Listed on: 08/27/2025

Home Details
Home Type
- Single Family
Est. Annual Taxes
- $8,987
Year Built
- Built in 1981
Lot Details
- 5.01 Acre Lot
- Fenced
- Paved or Partially Paved Lot
- Wooded Lot
Parking
- 5 Car Garage
- Driveway
- RV or Boat Parking
Home Design
- Earth Berm
- Asphalt Roof
- Concrete Perimeter Foundation
Interior Spaces
- 2,135 Sq Ft Home
- 2-Story Property
- Open Floorplan
- Ceiling Fan
- Skylights
- Fireplace With Gas Starter
- Family Room
- Combination Dining and Living Room
- Bonus Room
- Laminate Flooring
- Carbon Monoxide Detectors
Kitchen
- Double Oven
- Dishwasher
Bedrooms and Bathrooms
- 3 Bedrooms
- 3 Potential Bedrooms
- Main Floor Bedroom
- Fireplace in Primary Bedroom
- Walk-In Closet
- Bathroom on Main Level
- 2 Full Bathrooms
- Dual Sinks
- Whirlpool Bathtub
- Separate Shower
Laundry
- Laundry Room
- Dryer
- Washer
Outdoor Features
- Balcony
- Patio
- Fire Pit
- Outbuilding
Utilities
- Forced Air Heating and Cooling System
- Vented Exhaust Fan
- Heating System Uses Natural Gas
- Well
- Electric Water Heater
- Water Softener Leased
- Septic Tank
Community Details
- Elevational Bermed
- Gated Community
Listing and Financial Details
- Homeowner Tax Exemptions
Map
Home Values in the Area
Average Home Value in this Area
Tax History
| Year | Tax Paid | Tax Assessment Tax Assessment Total Assessment is a certain percentage of the fair market value that is determined by local assessors to be the total taxable value of land and additions on the property. | Land | Improvement |
|---|---|---|---|---|
| 2024 | $8,833 | $129,330 | $34,893 | $94,437 |
| 2023 | $8,833 | $118,099 | $31,863 | $86,236 |
| 2022 | $8,398 | $108,318 | $29,224 | $79,094 |
| 2021 | $8,078 | $101,688 | $27,435 | $74,253 |
| 2020 | $7,958 | $99,189 | $26,761 | $72,428 |
| 2019 | $7,808 | $97,016 | $26,175 | $70,841 |
| 2018 | $7,663 | $94,072 | $25,381 | $68,691 |
| 2017 | $7,470 | $90,350 | $24,377 | $65,973 |
| 2016 | $7,282 | $86,228 | $23,265 | $62,963 |
| 2015 | -- | $81,155 | $21,896 | $59,259 |
| 2014 | -- | $77,063 | $20,792 | $56,271 |
| 2013 | -- | $78,539 | $21,190 | $57,349 |
Property History
| Date | Event | Price | List to Sale | Price per Sq Ft |
|---|---|---|---|---|
| 11/17/2025 11/17/25 | Price Changed | $599,900 | -4.0% | $281 / Sq Ft |
| 10/22/2025 10/22/25 | Price Changed | $625,000 | -3.1% | $293 / Sq Ft |
| 08/27/2025 08/27/25 | For Sale | $645,000 | -- | $302 / Sq Ft |
Source: Midwest Real Estate Data (MRED)
MLS Number: 12457347
APN: 06-18-300-028
- 27169 Brickville Rd
- 1866 Brickville Rd
- 639 Stonegate Dr
- 585 Clayton Cir Unit C
- Lot43 Heron Creek Es Letha Westgate Dr
- Rt 23 and Plank Rd Rt 23 and Plank Rd Rd
- 24 Kloe Ln Unit 24
- 68 Kloe Ln Unit 68
- 1435 Beach Ln
- 1308 Axcel Ln
- 700 Susan St
- Lot 97 Merry Oaks Dr
- Lot 86 Merry Oaks Dr
- 169 Plank Rd
- 209 Whittemore Dr
- 218 Whittemore Dr
- 233 Whittemore Dr
- 224 Whittemore Dr
- 223 Merry Oaks Dr
- 1360 Florence Dr
- 639 Stonegate Dr
- 2206 Concord Dr Unit B
- 330 W Sycamore St Unit 3W
- 330 W Sycamore St Unit 2E
- 825 Albert Ave
- 728 Dekalb Ave Unit 1
- 326 S Walnut St Unit UPPER
- 473 E Elm St
- 1641 Park Ave
- 102 Cobblestone Ct Unit 102
- 2675 Sycamore Rd
- 405 Preserve Dr
- 214 Winding Trail
- 234 S Emmett St Unit C
- 204 Stearn Dr
- 109 S Stott St Unit 2
- 211 E Main St
- 1600 N 14th St
- 807 Ridge Dr
- 808 Ridge Dr
