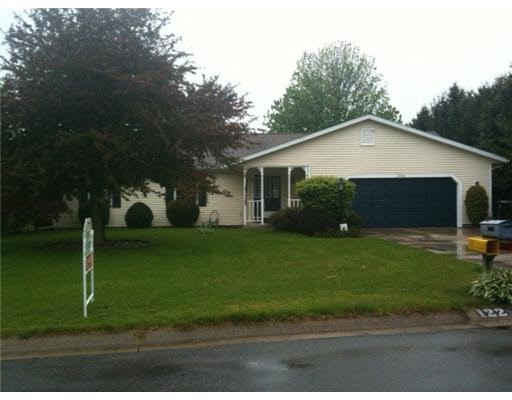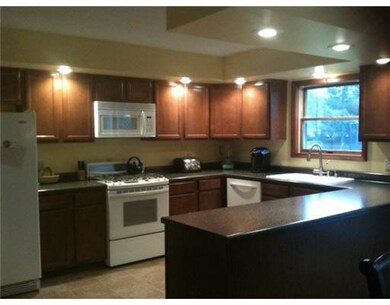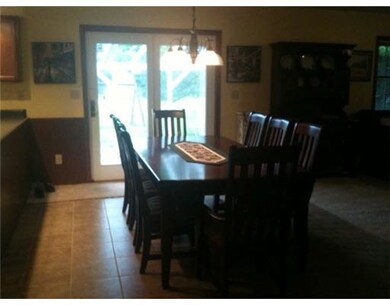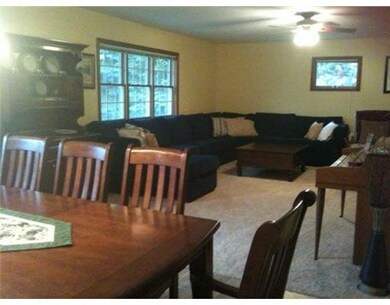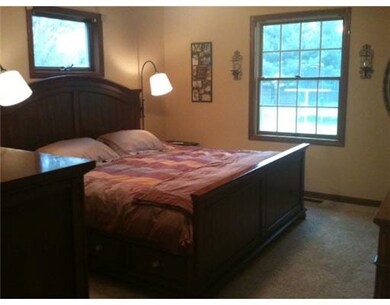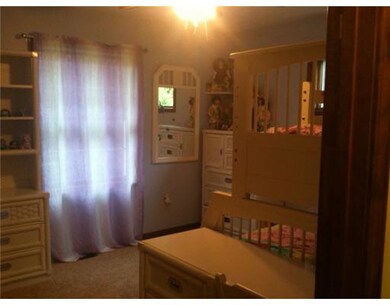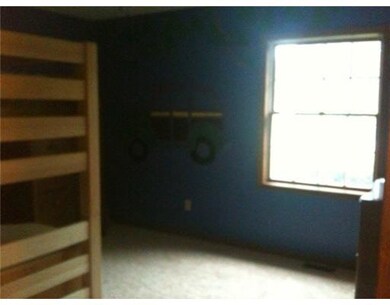
12266 Timberline Trace S Granger, IN 46530
Granger NeighborhoodHighlights
- Covered patio or porch
- 2 Car Attached Garage
- En-Suite Primary Bedroom
- Horizon Elementary School Rated A
- Eat-In Kitchen
- 1-Story Property
About This Home
As of September 2014JUST UNDER AN ACRE OF YARD SPACE IN MUCH LOVED TIMBERLINE TRACE! YOU WILL FALL IN LOVE WHEN YOU WALK INTO THIS HOME AND SEE THE OPEN FLOOR PLAN AND THE HUGE, FENCED BACK YARD BORDERED WITH STATUESQUE PINE TREES. IT IMMEDIATELY FEELS LIKE HOME AND FAMILY. THE CHERRY ON THE CAKE IS THE JUST COMPLETEDPROFESSIONAL REMODELING. BRAND NEW KITCHEN CABINETS AND COUNTER TOPS,SINK,FAUCET,MICROWAVE WITH FAN, CERAMIC TILE FLOORING, CARPETING, AND PAINT. THE YARD IS READY FOR FAMILY FUN WITH AN ABOVE GROUND POOL,PLAY SET AND TRAMPOLINE. HUGE BASEMENT IS PARTIALLY FINISHED. AGENTS SEE CONFIDENTIALS. Less than 1 Acre
Last Agent to Sell the Property
Michele Reynolds
Cressy & Everett - South Bend Listed on: 04/25/2012
Home Details
Home Type
- Single Family
Est. Annual Taxes
- $1,376
Year Built
- Built in 1988
Parking
- 2 Car Attached Garage
- Garage Door Opener
Home Design
- Poured Concrete
- Vinyl Construction Material
Interior Spaces
- 1-Story Property
- Ceiling Fan
- Carpet
- Basement Fills Entire Space Under The House
Kitchen
- Eat-In Kitchen
- Disposal
Bedrooms and Bathrooms
- 3 Bedrooms
- En-Suite Primary Bedroom
- 2 Full Bathrooms
Schools
- Horizon Elementary School
- Discovery Middle School
- Penn High School
Utilities
- Forced Air Heating and Cooling System
- Heating System Uses Gas
- Well
- Septic System
Additional Features
- Covered patio or porch
- Lot Dimensions are 225x114
Community Details
- Timberline Subdivision
Listing and Financial Details
- Assessor Parcel Number 06-1066-1478
Ownership History
Purchase Details
Home Financials for this Owner
Home Financials are based on the most recent Mortgage that was taken out on this home.Purchase Details
Home Financials for this Owner
Home Financials are based on the most recent Mortgage that was taken out on this home.Similar Homes in the area
Home Values in the Area
Average Home Value in this Area
Purchase History
| Date | Type | Sale Price | Title Company |
|---|---|---|---|
| Warranty Deed | -- | Metropolitan Title | |
| Warranty Deed | -- | Meridian Title Corp |
Mortgage History
| Date | Status | Loan Amount | Loan Type |
|---|---|---|---|
| Open | $68,000 | Credit Line Revolving | |
| Open | $132,000 | New Conventional | |
| Closed | $132,000 | New Conventional | |
| Closed | $143,925 | New Conventional | |
| Previous Owner | $112,000 | New Conventional | |
| Previous Owner | $14,000 | Credit Line Revolving | |
| Previous Owner | $0 | Unknown |
Property History
| Date | Event | Price | Change | Sq Ft Price |
|---|---|---|---|---|
| 09/15/2014 09/15/14 | Sold | $151,500 | -2.3% | $66 / Sq Ft |
| 08/13/2014 08/13/14 | Pending | -- | -- | -- |
| 08/11/2014 08/11/14 | For Sale | $155,000 | +5.4% | $68 / Sq Ft |
| 07/02/2012 07/02/12 | Sold | $147,000 | -2.0% | $90 / Sq Ft |
| 05/01/2012 05/01/12 | Pending | -- | -- | -- |
| 04/25/2012 04/25/12 | For Sale | $150,000 | -- | $92 / Sq Ft |
Tax History Compared to Growth
Tax History
| Year | Tax Paid | Tax Assessment Tax Assessment Total Assessment is a certain percentage of the fair market value that is determined by local assessors to be the total taxable value of land and additions on the property. | Land | Improvement |
|---|---|---|---|---|
| 2024 | $2,090 | $294,700 | $68,500 | $226,200 |
| 2023 | $2,042 | $251,600 | $68,500 | $183,100 |
| 2022 | $2,263 | $251,700 | $68,500 | $183,200 |
| 2021 | $2,069 | $216,700 | $18,800 | $197,900 |
| 2020 | $1,703 | $188,900 | $16,400 | $172,500 |
| 2019 | $1,676 | $186,000 | $17,700 | $168,300 |
| 2018 | $1,627 | $184,100 | $16,900 | $167,200 |
| 2017 | $1,295 | $151,100 | $14,200 | $136,900 |
| 2016 | $1,407 | $160,700 | $14,200 | $146,500 |
| 2014 | $1,059 | $129,500 | $11,600 | $117,900 |
| 2013 | $1,231 | $133,000 | $11,600 | $121,400 |
Agents Affiliated with this Home
-
Jan Lazzara

Seller's Agent in 2014
Jan Lazzara
RE/MAX
(574) 532-8001
155 in this area
387 Total Sales
-
Jim McKinnies

Buyer's Agent in 2014
Jim McKinnies
McKinnies Realty, LLC
(574) 229-8808
64 in this area
651 Total Sales
-
M
Seller's Agent in 2012
Michele Reynolds
Cressy & Everett - South Bend
Map
Source: Indiana Regional MLS
MLS Number: 654792
APN: 71-05-18-431-001.000-011
- 51771 Covered Wagon Trail
- 12678 Pat Ln
- 11830 Old Oak Dr
- 12793 Brick Rd Unit Lot 4
- 12854 Brick Rd
- 52070 Olympus Pass
- 12983 Brick Rd
- 11580 Anderson Rd
- 11560 Greyson Alan Dr
- 11511 Greyson Alan Dr
- 51150 Mason James Dr
- 13229 Anderson Rd
- 51040 Oak Lined Dr
- 12261 Rocky Ridge Trail
- 16390 Greystone Dr
- 16370 Greystone Dr
- 16371 Greystone Dr
- 16391 Greystone Dr Unit 2
- 50576 Park Ln W
- 13546 Brick Rd
