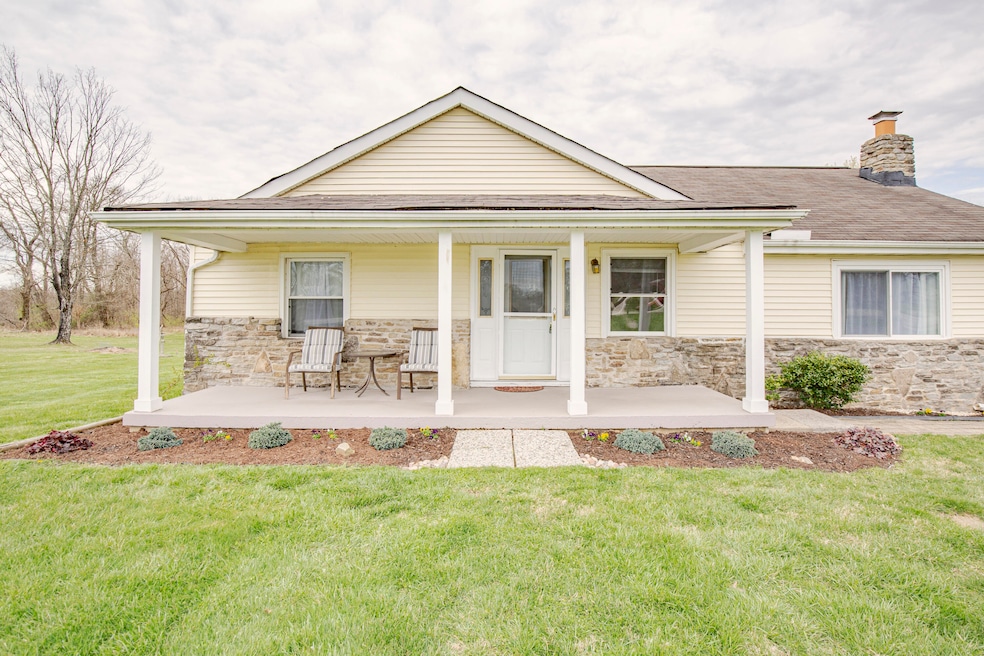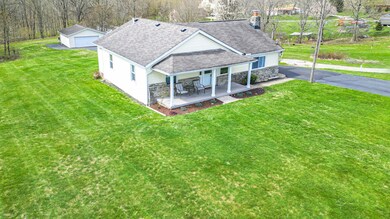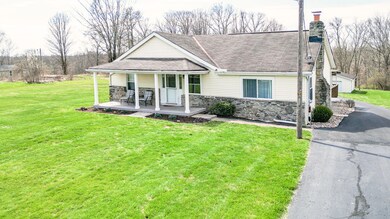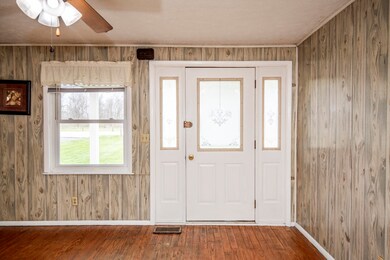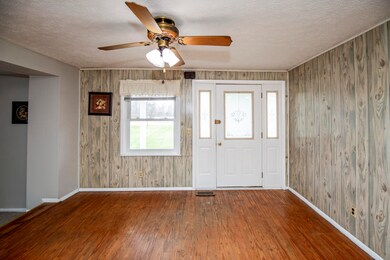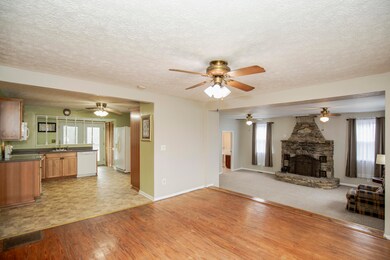
12268 Riggs Rd Independence, KY 41051
Outer Kenton NeighborhoodEstimated Value: $219,000 - $234,387
Highlights
- View of Trees or Woods
- Deck
- Ranch Style House
- White's Tower Elementary School Rated A-
- Partially Wooded Lot
- Wood Flooring
About This Home
As of April 2024Cute 2 Bed, 1.5 Bath Home with Spacious Rooms Sizes on 1.51 Acres in Independence - right off Rt 16! Charming Front Porch, Large Living and Family Rooms with Wood-burning Fireplace. Nice Kitchen with Wood Cabinets and Corian Counters. Primary Bed and Adjoining Full Bath. Sunroom walks out to deck and large, level lot. 2-Car Detached Garage. Home sold as-is. Seller plans to review offers Saturday 3/23 at 3pm.
Home Details
Home Type
- Single Family
Est. Annual Taxes
- $1,419
Year Built
- Built in 1945
Lot Details
- 1.51 Acre Lot
- Property fronts a county road
- Level Lot
- Cleared Lot
- Partially Wooded Lot
- 062-00-00-093.00
Parking
- 2 Car Garage
- Driveway
Home Design
- Ranch Style House
- Block Foundation
- Shingle Roof
- Vinyl Siding
- Stone
Interior Spaces
- 1,422 Sq Ft Home
- Ceiling Fan
- Wood Burning Fireplace
- Stone Fireplace
- Insulated Windows
- Family Room
- Living Room
- Views of Woods
Kitchen
- Electric Range
- Microwave
- Dishwasher
- Solid Wood Cabinet
Flooring
- Wood
- Carpet
Bedrooms and Bathrooms
- 2 Bedrooms
- En-Suite Primary Bedroom
- En-Suite Bathroom
- Bathtub and Shower Combination in Primary Bathroom
- Bathtub with Shower
Laundry
- Laundry Room
- Laundry on main level
- Dryer
- Washer
Outdoor Features
- Deck
- Porch
Schools
- Whites Tower Elementary School
- Twenhofel Middle School
- Simon Kenton High School
Utilities
- Central Air
- Heating System Uses Oil
- Septic Tank
Community Details
- No Home Owners Association
Listing and Financial Details
- Assessor Parcel Number 062-00-00-095.00
Similar Homes in Independence, KY
Home Values in the Area
Average Home Value in this Area
Mortgage History
| Date | Status | Borrower | Loan Amount |
|---|---|---|---|
| Closed | Zuleger Dominica Michelle | $217,979 | |
| Closed | Zuleger Dominica Michelle | $7,770 | |
| Closed | Williams Carl A | $62,800 | |
| Closed | Williams Carl A | $90,000 |
Property History
| Date | Event | Price | Change | Sq Ft Price |
|---|---|---|---|---|
| 04/15/2024 04/15/24 | Sold | $222,000 | +11.0% | $156 / Sq Ft |
| 03/23/2024 03/23/24 | Pending | -- | -- | -- |
| 03/22/2024 03/22/24 | For Sale | $200,000 | -- | $141 / Sq Ft |
Tax History Compared to Growth
Tax History
| Year | Tax Paid | Tax Assessment Tax Assessment Total Assessment is a certain percentage of the fair market value that is determined by local assessors to be the total taxable value of land and additions on the property. | Land | Improvement |
|---|---|---|---|---|
| 2024 | $1,419 | $115,800 | $25,000 | $90,800 |
| 2023 | $1,502 | $115,800 | $25,000 | $90,800 |
| 2022 | $1,528 | $115,800 | $25,000 | $90,800 |
| 2021 | $1,550 | $115,800 | $25,000 | $90,800 |
| 2020 | $1,358 | $98,600 | $10,000 | $88,600 |
| 2019 | $1,361 | $98,600 | $10,000 | $88,600 |
| 2018 | $1,368 | $98,600 | $10,000 | $88,600 |
| 2017 | $1,332 | $98,600 | $10,000 | $88,600 |
| 2015 | $1,288 | $98,600 | $15,000 | $83,600 |
| 2014 | $1,270 | $98,600 | $15,000 | $83,600 |
Agents Affiliated with this Home
-
Emma Warren

Seller's Agent in 2024
Emma Warren
Coldwell Banker Realty
(859) 613-3011
4 in this area
83 Total Sales
-
John Franzen

Buyer's Agent in 2024
John Franzen
Red 1 Realty LLC
(859) 652-8682
1 in this area
21 Total Sales
Map
Source: Northern Kentucky Multiple Listing Service
MLS Number: 621439
APN: 062-00-00-095.00
- 12520 Bowman Rd
- 12021 Blue Ash Ln Unit 142AL
- 11684 Manor Lake Dr
- 11824 Taylor Mill Rd
- 11662 Taylor Mill Rd Unit LOT 12 LAKEVIEW
- 11662 Taylor Mill Rd Unit LOT 9
- 11662 Taylor Mill Rd Unit LOT 10 LAKEVIEW
- 11568 Taylor Mill Rd Unit LOT 1
- 11568 Taylor Mill Unit LOT 8
- 11568 Taylor Mill Unit LOT 7
- 11568 Taylor Mill Unit LOT 5
- 11568 Taylor Mill Unit LOT 2
- 11016 Farmview Dr
- 10981 Farmview Dr
- 11147 Stafford Heights Rd
- 3526 Visalia Rd
- 3390 Rector Rd
- 10864 Griststone Cir
- 11556 Allaire Ct
- 11553 Allaire Ct
