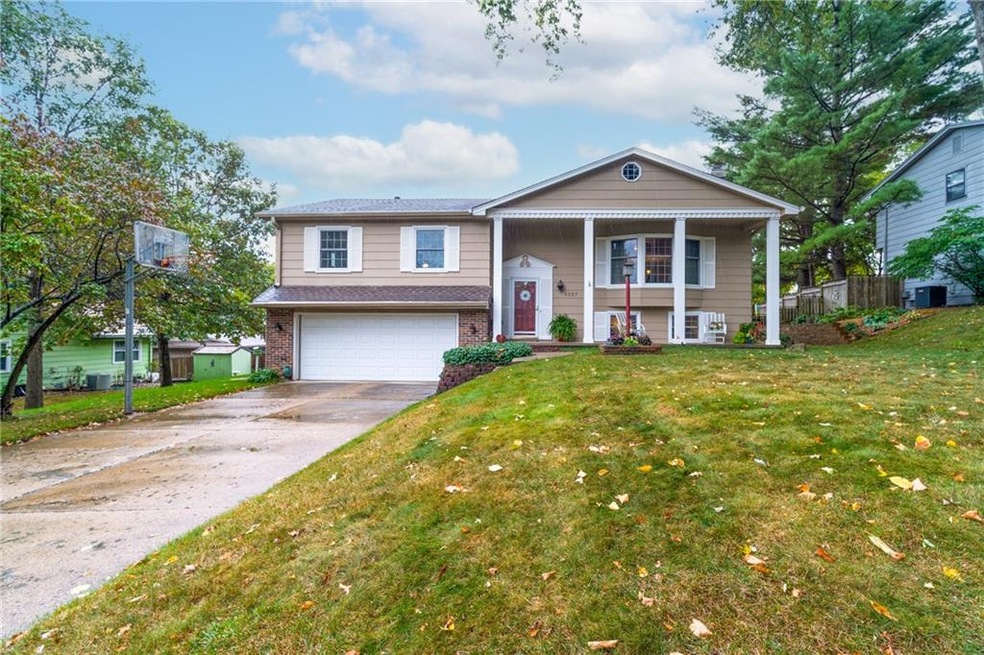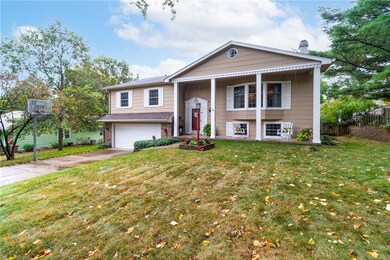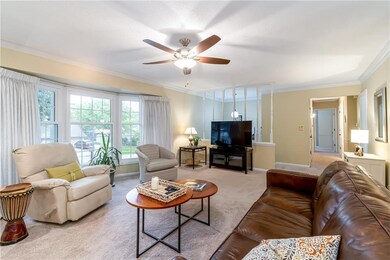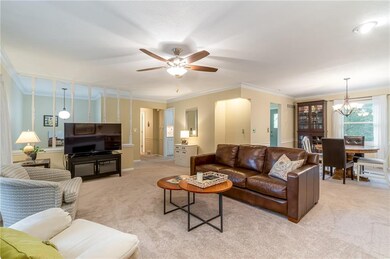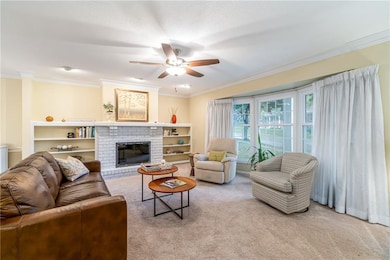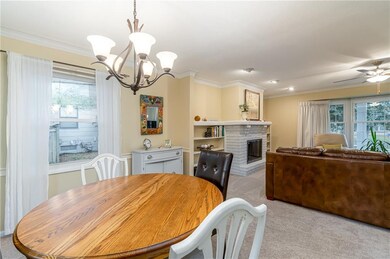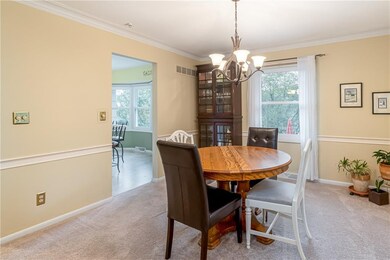
1227 25th St West Des Moines, IA 50266
Highlights
- Deck
- No HOA
- Shades
- Valley High School Rated A
- Formal Dining Room
- Eat-In Kitchen
About This Home
As of December 2021Fantastic location for this updated 4-bedroom split foyer in desirable West Des Moines neighborhood. The main level has open, living area with big windows - letting in tons of natural light. Cozy up to the electric fireplace on chilly nights. The large kitchen has plenty of cabinet space and large center island. Three good sized bedrooms, full and 3/4 bathrooms complete the main floor. The lower level has an additional family room, bedroom and newly updated 1/2 bathroom. Enjoy the convenient slider to the beautifully landscaped, fully fenced backyard. The low maintenance gardens surround the brick patio and updated deck - great for outdoor entertaining. Have peace of mind with these big updates: new furnace, newer A/C, newer windows throughout and sliding door, new retaining will and decking! Conveniently located in West Des Moines school district close to parks, shops, and trails. All information obtained from seller and public records.
Home Details
Home Type
- Single Family
Est. Annual Taxes
- $4,070
Year Built
- Built in 1969
Lot Details
- 0.27 Acre Lot
- Property is Fully Fenced
- Wood Fence
- Property is zoned RS
Home Design
- Split Foyer
- Block Foundation
- Asphalt Shingled Roof
- Wood Siding
Interior Spaces
- 1,488 Sq Ft Home
- Electric Fireplace
- Shades
- Family Room Downstairs
- Formal Dining Room
- Finished Basement
Kitchen
- Eat-In Kitchen
- Stove
- Microwave
- Dishwasher
Flooring
- Carpet
- Tile
Bedrooms and Bathrooms
Parking
- 2 Car Attached Garage
- Driveway
Outdoor Features
- Deck
- Patio
Utilities
- Forced Air Heating and Cooling System
Community Details
- No Home Owners Association
Listing and Financial Details
- Assessor Parcel Number 32000644051000
Ownership History
Purchase Details
Home Financials for this Owner
Home Financials are based on the most recent Mortgage that was taken out on this home.Similar Homes in West Des Moines, IA
Home Values in the Area
Average Home Value in this Area
Purchase History
| Date | Type | Sale Price | Title Company |
|---|---|---|---|
| Warranty Deed | $287,500 | None Available |
Mortgage History
| Date | Status | Loan Amount | Loan Type |
|---|---|---|---|
| Open | $278,875 | New Conventional | |
| Previous Owner | $110,000 | New Conventional |
Property History
| Date | Event | Price | Change | Sq Ft Price |
|---|---|---|---|---|
| 12/01/2021 12/01/21 | Sold | $287,500 | +2.7% | $193 / Sq Ft |
| 12/01/2021 12/01/21 | Pending | -- | -- | -- |
| 10/12/2021 10/12/21 | For Sale | $280,000 | -- | $188 / Sq Ft |
Tax History Compared to Growth
Tax History
| Year | Tax Paid | Tax Assessment Tax Assessment Total Assessment is a certain percentage of the fair market value that is determined by local assessors to be the total taxable value of land and additions on the property. | Land | Improvement |
|---|---|---|---|---|
| 2024 | $4,592 | $289,700 | $59,900 | $229,800 |
| 2023 | $4,550 | $289,700 | $59,900 | $229,800 |
| 2022 | $4,324 | $235,600 | $50,300 | $185,300 |
| 2021 | $4,070 | $235,600 | $50,300 | $185,300 |
| 2020 | $4,004 | $211,500 | $45,200 | $166,300 |
| 2019 | $3,812 | $211,500 | $45,200 | $166,300 |
| 2018 | $3,816 | $194,600 | $40,600 | $154,000 |
| 2017 | $3,670 | $194,600 | $40,600 | $154,000 |
| 2016 | $3,586 | $182,100 | $37,600 | $144,500 |
| 2015 | $3,586 | $182,100 | $37,600 | $144,500 |
| 2014 | $3,094 | $161,500 | $32,700 | $128,800 |
Agents Affiliated with this Home
-
Sara Hopkins

Seller's Agent in 2021
Sara Hopkins
RE/MAX
(515) 710-6030
38 in this area
610 Total Sales
-
Meg Nixon
M
Buyer's Agent in 2021
Meg Nixon
Iowa Realty Mills Crossing
(515) 991-6929
7 in this area
35 Total Sales
Map
Source: Des Moines Area Association of REALTORS®
MLS Number: 639521
APN: 320-00644051000
- 1233 24th St
- 542 Bella St
- 1132 24th St
- 2001 Pleasant St
- 2908 Woodland Ave
- 1410 20th St Unit 20
- 1006 22nd St
- 1204 32nd St
- 1422 19th St
- 912 23rd St
- 3215 Sylvania Dr
- 3405 Woodland Ave Unit 27
- 1529 19th St
- 1005 32nd St
- 1010 32nd St
- 2100 Meadow Brook Dr Unit 103
- 1448 17th St
- 804 24th St
- 1230 16th St
- 1208 16th St
