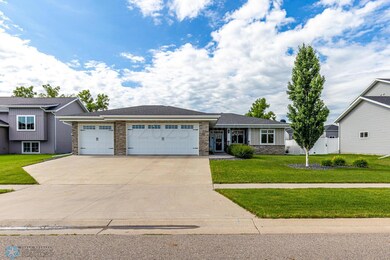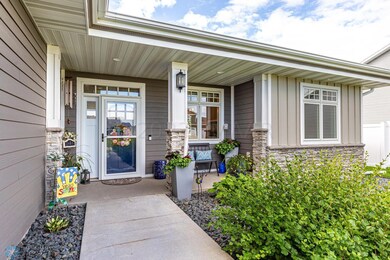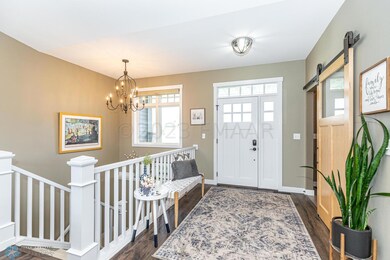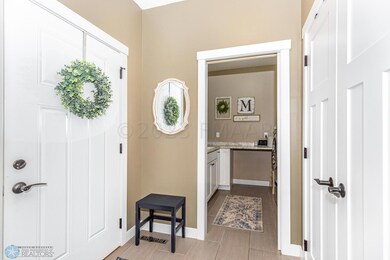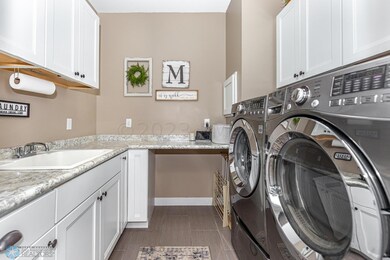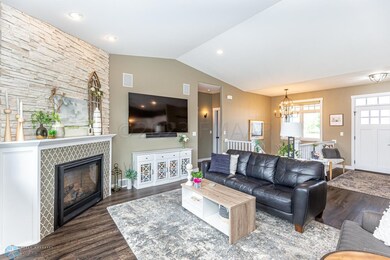
1227 26th Ave W West Fargo, ND 58078
Brooks Harbor NeighborhoodEstimated Value: $498,000 - $570,287
Highlights
- No HOA
- 3 Car Attached Garage
- Living Room
- Den
- Patio
- 4-minute walk to Brooks Harbor Playground
About This Home
As of August 2023Where to begin, there is so much to love about this Benjamin Custom Homes built rambler. From a heated driveway, sidewalk and patio, to the wet bar in the basement - where there is also in floor heat, the amenities won't go unnoticed. The fully fenced backyard is equipped with 2 sheds, a sprinkler system, multiple patios and a gas fire pit. Little details make a big difference in this home such as Hunter Douglas blinds on every window, zero-entry tile walk-in shower, tray ceiling details and a laundry pass through from the master closet to laundry room. Come see it for yourself!
Home Details
Home Type
- Single Family
Est. Annual Taxes
- $7,270
Year Built
- Built in 2014
Lot Details
- 0.26 Acre Lot
- Lot Dimensions are 81 x 140
- Property is Fully Fenced
Parking
- 3 Car Attached Garage
- Heated Garage
Interior Spaces
- 1-Story Property
- Entrance Foyer
- Family Room
- Living Room
- Den
- Storage Room
- Utility Room
- Utility Room Floor Drain
- Basement
Kitchen
- Range
- Microwave
- Dishwasher
- Disposal
Bedrooms and Bathrooms
- 5 Bedrooms
Laundry
- Dryer
- Washer
Outdoor Features
- Patio
Utilities
- Forced Air Heating and Cooling System
- Radiant Heating System
Community Details
- No Home Owners Association
- Built by BENJAMIN CUSTOM HOMES, LLC
- Brooks Harbor 2Nd Subdivision
Listing and Financial Details
- Assessor Parcel Number 0241510013000
Ownership History
Purchase Details
Home Financials for this Owner
Home Financials are based on the most recent Mortgage that was taken out on this home.Purchase Details
Home Financials for this Owner
Home Financials are based on the most recent Mortgage that was taken out on this home.Purchase Details
Purchase Details
Home Financials for this Owner
Home Financials are based on the most recent Mortgage that was taken out on this home.Similar Homes in the area
Home Values in the Area
Average Home Value in this Area
Purchase History
| Date | Buyer | Sale Price | Title Company |
|---|---|---|---|
| Watters Jacob | $550,000 | Plains Title | |
| Muus Linda | $505,900 | North Dakota Guaranty & Titl | |
| Heitkamp Julie C | $445,000 | None Available | |
| Benjamin Custom Homes Llc | $40,000 | None Available | |
| Carpenter Jason | $35,955 | None Available | |
| Brooks Harbor Development Llc | -- | None Available |
Mortgage History
| Date | Status | Borrower | Loan Amount |
|---|---|---|---|
| Previous Owner | Muus Linda | $255,900 | |
| Previous Owner | Benjamincustomhomesllc | $286,862 | |
| Previous Owner | Benjamin Custom Homes Llc | $30,000 |
Property History
| Date | Event | Price | Change | Sq Ft Price |
|---|---|---|---|---|
| 08/31/2023 08/31/23 | Sold | -- | -- | -- |
| 08/01/2023 08/01/23 | Pending | -- | -- | -- |
| 07/25/2023 07/25/23 | For Sale | $550,000 | -- | $171 / Sq Ft |
Tax History Compared to Growth
Tax History
| Year | Tax Paid | Tax Assessment Tax Assessment Total Assessment is a certain percentage of the fair market value that is determined by local assessors to be the total taxable value of land and additions on the property. | Land | Improvement |
|---|---|---|---|---|
| 2024 | $11,566 | $295,350 | $41,300 | $254,050 |
| 2023 | $11,601 | $293,100 | $41,300 | $251,800 |
| 2022 | $11,203 | $269,350 | $41,300 | $228,050 |
| 2021 | $11,035 | $255,600 | $37,200 | $218,400 |
| 2020 | $10,634 | $244,600 | $37,200 | $207,400 |
| 2019 | $10,552 | $236,850 | $37,200 | $199,650 |
| 2018 | $8,483 | $161,950 | $37,200 | $124,750 |
| 2017 | $8,193 | $155,800 | $37,200 | $118,600 |
| 2016 | $9,056 | $212,100 | $37,200 | $174,900 |
| 2015 | $4,684 | $49,400 | $25,250 | $24,150 |
| 2014 | $950 | $17,650 | $17,650 | $0 |
| 2013 | -- | $0 | $0 | $0 |
Agents Affiliated with this Home
-
Danielle Beilke

Seller's Agent in 2023
Danielle Beilke
Beyond Realty
(701) 540-5161
2 in this area
86 Total Sales
-
Jon Bennett

Buyer's Agent in 2023
Jon Bennett
Park Co., REALTORS®
(701) 200-0621
3 in this area
131 Total Sales
Map
Source: NorthstarMLS
MLS Number: 7425091
APN: 02-4151-00130-000
- 1227 26th Ave W
- 1311 26th Ave W
- 1221 26th Ave W
- 1234 27th Ave W
- 1308 27th Ave W
- 1226 27th Ave W
- 1312 27th Ave W
- 1316 27th Ave W
- 1218 27th Ave W
- 1226 26th Ave W
- 1310 26 Ave W
- 1220 26th Ave W
- 1320 27th Ave W
- 1323 26th Ave W
- 1214 27th Ave W
- 1209 26th Ave W
- 1316 26th Ave W
- 1214 26th Ave W
- 1210 27th Ave W
- 1328 27th Ave W

