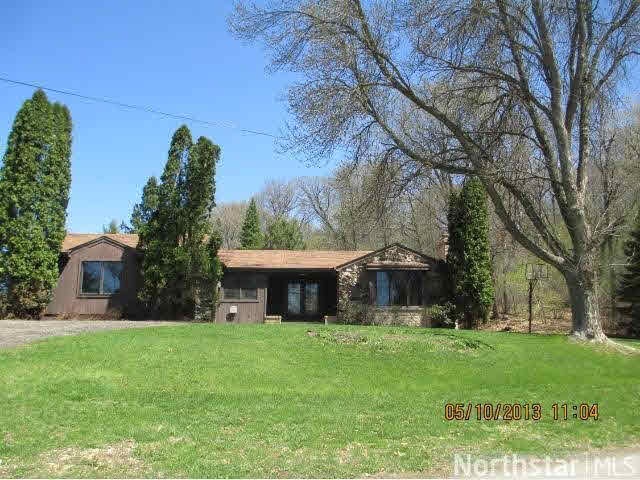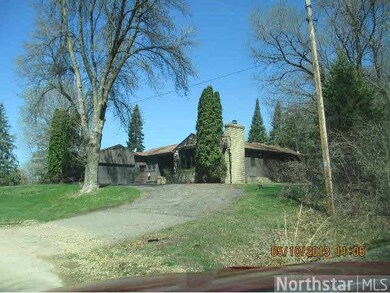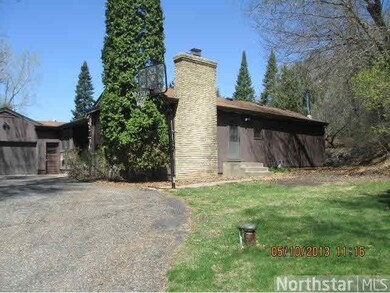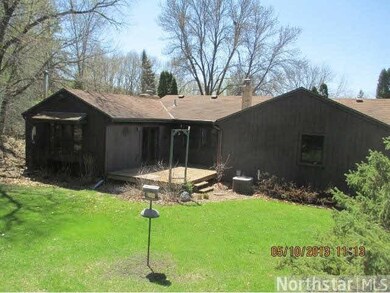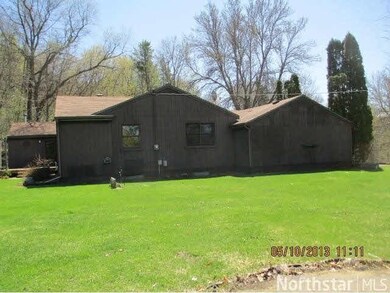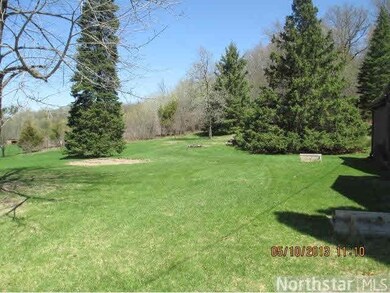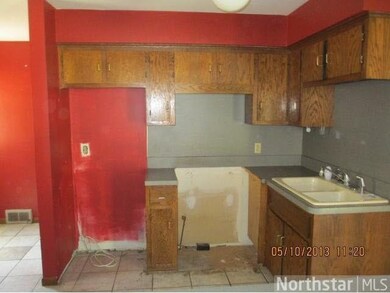
1227 82nd St E Inver Grove Heights, MN 55077
Estimated Value: $445,000 - $526,000
Highlights
- Wood Flooring
- Formal Dining Room
- 2 Car Attached Garage
- Woodland Elementary School Rated A
- Fireplace
- Woodwork
About This Home
As of August 20133 bedroom 2 bath rambler is located on a beautiful piece of property, private with mature trees. The home has hardwood floors & a living room with fireplace & vaulted ceilings. Home does need TLC & is priced accordingly.
Last Agent to Sell the Property
George Farkas
Re/Max Results Listed on: 06/19/2013
Last Buyer's Agent
Jim Slater
RE/MAX Advantage Plus
Home Details
Home Type
- Single Family
Est. Annual Taxes
- $2,789
Year Built
- Built in 1966
Lot Details
- 0.34 Acre Lot
- Lot Dimensions are 136x110
- Landscaped with Trees
Parking
- 2 Car Attached Garage
Home Design
- Brick Exterior Construction
- Asphalt Shingled Roof
- Wood Siding
Interior Spaces
- 1,774 Sq Ft Home
- 1-Story Property
- Woodwork
- Ceiling Fan
- Fireplace
- Formal Dining Room
- Wood Flooring
- Unfinished Basement
- Basement Fills Entire Space Under The House
- Washer and Dryer Hookup
Bedrooms and Bathrooms
- 3 Bedrooms
- Bathroom on Main Level
Utilities
- Forced Air Heating and Cooling System
- Private Water Source
- Private Sewer
Listing and Financial Details
- Assessor Parcel Number 205670000010
Ownership History
Purchase Details
Home Financials for this Owner
Home Financials are based on the most recent Mortgage that was taken out on this home.Purchase Details
Home Financials for this Owner
Home Financials are based on the most recent Mortgage that was taken out on this home.Purchase Details
Purchase Details
Home Financials for this Owner
Home Financials are based on the most recent Mortgage that was taken out on this home.Purchase Details
Home Financials for this Owner
Home Financials are based on the most recent Mortgage that was taken out on this home.Similar Homes in Inver Grove Heights, MN
Home Values in the Area
Average Home Value in this Area
Purchase History
| Date | Buyer | Sale Price | Title Company |
|---|---|---|---|
| Deuth Stephen | $260,000 | Titlesmart Inc | |
| Kingsriter Jeffry | $157,000 | First American Title Ins Co | |
| Us Bank National Association | $160,000 | None Available | |
| Not Provided | $245,000 | -- | |
| Nelson Charles L | $245,000 | -- | |
| Rip Llc | $245,000 | -- |
Mortgage History
| Date | Status | Borrower | Loan Amount |
|---|---|---|---|
| Open | Deuth Stephen | $260,000 | |
| Closed | Deuth Stephen | $208,000 | |
| Previous Owner | Nelson Charles L | $235,000 | |
| Previous Owner | Nelson Charles L | $197,300 |
Property History
| Date | Event | Price | Change | Sq Ft Price |
|---|---|---|---|---|
| 08/12/2013 08/12/13 | Sold | $157,000 | -1.8% | $89 / Sq Ft |
| 07/31/2013 07/31/13 | Pending | -- | -- | -- |
| 06/19/2013 06/19/13 | For Sale | $159,900 | -- | $90 / Sq Ft |
Tax History Compared to Growth
Tax History
| Year | Tax Paid | Tax Assessment Tax Assessment Total Assessment is a certain percentage of the fair market value that is determined by local assessors to be the total taxable value of land and additions on the property. | Land | Improvement |
|---|---|---|---|---|
| 2023 | $4,380 | $354,100 | $90,200 | $263,900 |
| 2022 | $3,648 | $343,100 | $90,100 | $253,000 |
| 2021 | $3,658 | $292,700 | $78,400 | $214,300 |
| 2020 | $3,778 | $290,800 | $74,700 | $216,100 |
| 2019 | $3,397 | $292,100 | $71,100 | $221,000 |
| 2018 | $3,296 | $272,400 | $67,700 | $204,700 |
| 2017 | $3,024 | $264,900 | $64,500 | $200,400 |
| 2016 | $2,987 | $237,000 | $61,400 | $175,600 |
| 2015 | $2,780 | $220,109 | $55,843 | $164,266 |
| 2014 | -- | $208,773 | $53,373 | $155,400 |
| 2013 | -- | $226,000 | $53,800 | $172,200 |
Agents Affiliated with this Home
-
G
Seller's Agent in 2013
George Farkas
RE/MAX
-
J
Buyer's Agent in 2013
Jim Slater
RE/MAX
Map
Source: REALTOR® Association of Southern Minnesota
MLS Number: 4496713
APN: 20-56700-00-010
- 1225 80th St E
- 7881 Austin Way
- 7879 Austin Way
- 7873 Austin Way
- 7878 Austin Way
- 7833 Ava Trail
- 7803 Austin Path
- 7829 Ava Trail
- 7830 Adler Trail
- XXXX S Robert Trail
- 7834 Austin Path
- 7816 Austin Path
- 7787 Adler Trail
- 7788 Adler Trail
- 7753 Adler Trail
- 7740 Adler Trail
- 7861 Barbara Ave
- 7353 Auburn Ln
- 7465 Agate Trail
- 7451 Agate Trail
- 1227 82nd St E
- 1240 82nd St E
- 1204 82nd St E
- 1191 82nd St E
- 8201 Angus Ave
- XXXX Angus Ave
- 8220 Alta Ave
- 1186 82nd St E
- 8119 Courthouse Blvd
- 1155 82nd St E
- 8115 Courthouse Blvd
- 1162 82nd St E
- 8310 Alta Ave
- 8315 Alta Ave
- 1215 82nd St E
- 8215 Angus Ave
- 8141 Courthouse Blvd
- 1129 82nd St E
- 8329 Alta Ave
- 8185 Courthouse Blvd
