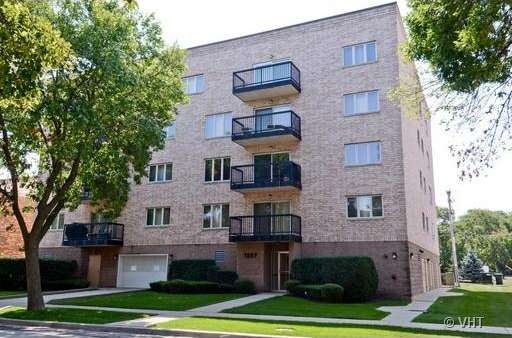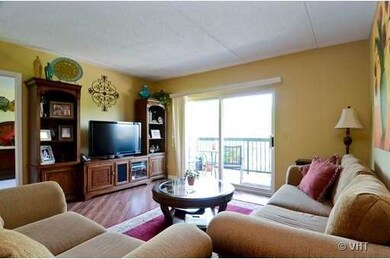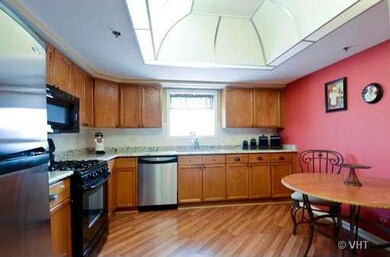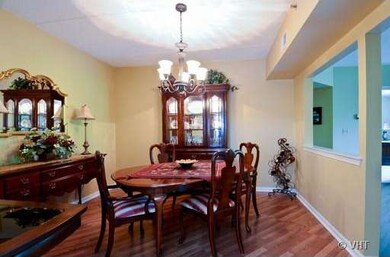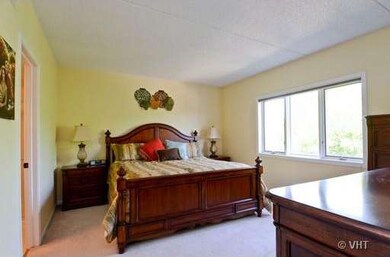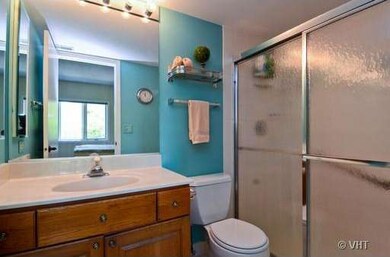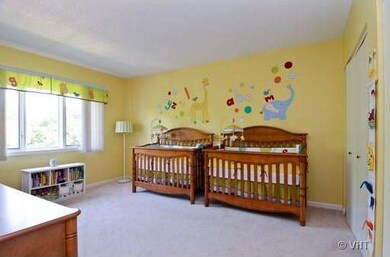
1227 Brown St Unit 401 Des Plaines, IL 60016
Highlights
- Landscaped Professionally
- End Unit
- Attached Garage
- Maine West High School Rated A-
- Balcony
- 3-minute walk to Menominee Park
About This Home
As of March 2020Great alternative to those mega sized buildings. Quiet 15 unit building in a serene neighborhood but still close to train & shops. This end unit is bright and spacious with a split floor plan and wood flooring. Eat in kitchen has granite c-tops and black and stainless steel appliances and a window. Formal dining room and 2 large brs and a full sized washer and dryer. Private views from the balcony. Pet friendly bldg.
Last Agent to Sell the Property
Coldwell Banker Realty License #475092263 Listed on: 06/21/2013

Last Buyer's Agent
Berkshire Hathaway HomeServices Starck Real Estate License #475128946

Property Details
Home Type
- Condominium
Est. Annual Taxes
- $4,335
Year Built
- 1992
Lot Details
- End Unit
- East or West Exposure
- Landscaped Professionally
HOA Fees
- $435 per month
Parking
- Attached Garage
- Heated Garage
- Garage Transmitter
- Garage Door Opener
- Parking Included in Price
Home Design
- Brick Exterior Construction
- Slab Foundation
- Asphalt Rolled Roof
- Tar and Gravel Roof
- Flexicore
Kitchen
- Breakfast Bar
- Oven or Range
- Microwave
- Dishwasher
- Disposal
Laundry
- Dryer
- Washer
Utilities
- Central Air
- Radiant Heating System
- Lake Michigan Water
Additional Features
- Laminate Flooring
- Primary Bathroom is a Full Bathroom
- North or South Exposure
- Balcony
Community Details
- Pets Allowed
Ownership History
Purchase Details
Home Financials for this Owner
Home Financials are based on the most recent Mortgage that was taken out on this home.Purchase Details
Home Financials for this Owner
Home Financials are based on the most recent Mortgage that was taken out on this home.Purchase Details
Home Financials for this Owner
Home Financials are based on the most recent Mortgage that was taken out on this home.Purchase Details
Home Financials for this Owner
Home Financials are based on the most recent Mortgage that was taken out on this home.Purchase Details
Similar Homes in Des Plaines, IL
Home Values in the Area
Average Home Value in this Area
Purchase History
| Date | Type | Sale Price | Title Company |
|---|---|---|---|
| Warranty Deed | $175,000 | Freedom Title Corporation | |
| Interfamily Deed Transfer | -- | Prairie Title | |
| Administrators Deed | $90,500 | Prairie Title | |
| Warranty Deed | $135,000 | Attorneys Title Guaranty Fun | |
| Deed | $220,000 | Rtc | |
| Warranty Deed | -- | -- |
Mortgage History
| Date | Status | Loan Amount | Loan Type |
|---|---|---|---|
| Open | $138,000 | New Conventional | |
| Previous Owner | $140,000 | New Conventional | |
| Previous Owner | $96,500 | New Conventional | |
| Previous Owner | $161,500 | New Conventional | |
| Previous Owner | $176,000 | Fannie Mae Freddie Mac |
Property History
| Date | Event | Price | Change | Sq Ft Price |
|---|---|---|---|---|
| 03/30/2020 03/30/20 | Sold | $175,000 | -2.7% | $135 / Sq Ft |
| 02/21/2020 02/21/20 | Pending | -- | -- | -- |
| 02/13/2020 02/13/20 | For Sale | $179,900 | +33.3% | $139 / Sq Ft |
| 09/06/2013 09/06/13 | Sold | $135,000 | -10.0% | $104 / Sq Ft |
| 07/24/2013 07/24/13 | Pending | -- | -- | -- |
| 06/21/2013 06/21/13 | For Sale | $150,000 | -- | $116 / Sq Ft |
Tax History Compared to Growth
Tax History
| Year | Tax Paid | Tax Assessment Tax Assessment Total Assessment is a certain percentage of the fair market value that is determined by local assessors to be the total taxable value of land and additions on the property. | Land | Improvement |
|---|---|---|---|---|
| 2024 | $4,335 | $19,758 | $688 | $19,070 |
| 2023 | $4,204 | $19,758 | $688 | $19,070 |
| 2022 | $4,204 | $19,758 | $688 | $19,070 |
| 2021 | $3,980 | $16,277 | $559 | $15,718 |
| 2020 | $3,981 | $16,277 | $559 | $15,718 |
| 2019 | $4,436 | $19,914 | $559 | $19,355 |
| 2018 | $2,570 | $12,029 | $494 | $11,535 |
| 2017 | $2,542 | $12,029 | $494 | $11,535 |
| 2016 | $2,649 | $12,029 | $494 | $11,535 |
| 2015 | $2,912 | $12,255 | $430 | $11,825 |
| 2014 | $2,867 | $12,255 | $430 | $11,825 |
| 2013 | $2,778 | $12,255 | $430 | $11,825 |
Agents Affiliated with this Home
-

Seller's Agent in 2020
Becky Toulon
Berkshire Hathaway HomeServices Starck Real Estate
(847) 691-6135
1 in this area
64 Total Sales
-
J
Seller Co-Listing Agent in 2020
Joseph Kumon
Berkshire Hathaway HomeServices Starck Real Estate
(224) 725-0550
1 in this area
52 Total Sales
-
J
Buyer's Agent in 2020
JIM HAISLER
CENTURY 21 UNITED MW
-

Seller's Agent in 2013
Frank Genualdi
Coldwell Banker Realty
(847) 530-0336
3 in this area
27 Total Sales
Map
Source: Midwest Real Estate Data (MRED)
MLS Number: MRD08375195
APN: 09-17-405-030-1009
- 1258 Brown St Unit 204
- 1258 Perry St
- 390 S Western Ave Unit 512
- 370 S Western Ave Unit 408
- 1302 E Washington St Unit C1
- 342 S Western Ave
- 1128 Evergreen Ave
- 1216 Evergreen Ave
- 1108 Evergreen Ave
- 395 Graceland Ave Unit 701
- 555 Graceland Ave Unit 505
- 1433 Perry St Unit 305
- 1433 Willow Ave
- 1488 Willow Ave
- 890 North Ave
- 647 Metropolitan Way Unit L402
- 1086 E Thacker St
- 1569 Sherman Place
- 656 Pearson St Unit 505C
- 656 Pearson St Unit 512C
