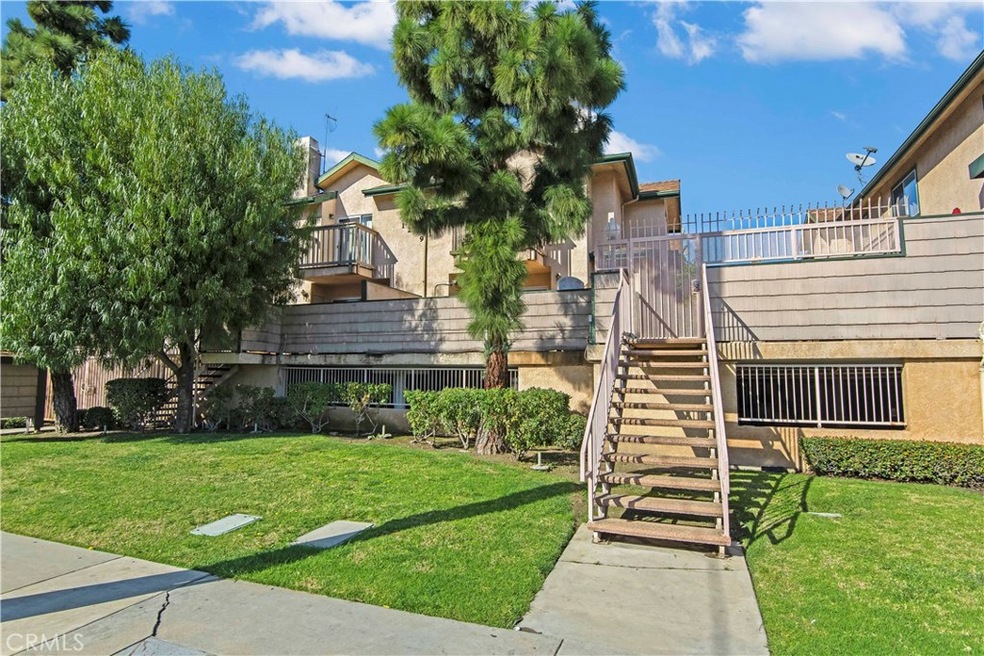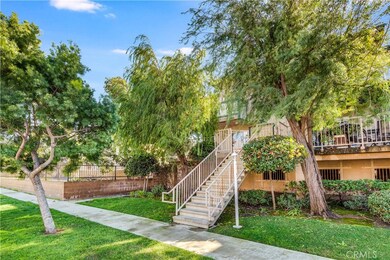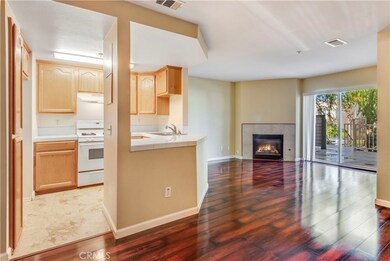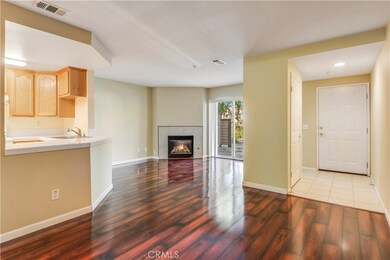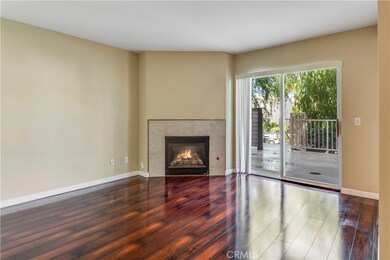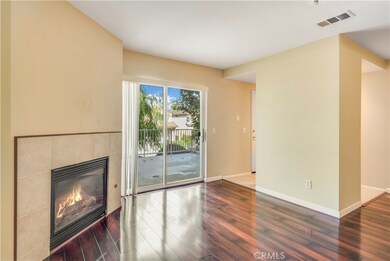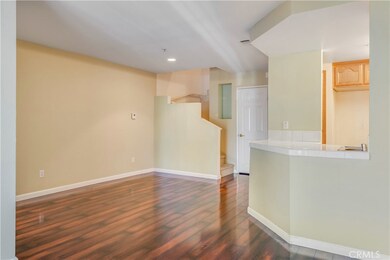
1227 E Carson St Unit 1 Carson, CA 90745
Highlights
- Gated Community
- Clubhouse
- Neighborhood Views
- 0.5 Acre Lot
- End Unit
- 1-minute walk to Perrry Street Mini-Park
About This Home
As of May 2025Lovely two-story condo with two bedrooms and two baths in a quiet, convenient location, perfect for family living. Downstairs, this home features a wonderful open floor plan, including a cozy gas fireplace, sleek laminate floors, a big front deck, a well-appointed kitchen, a full bath and plenty of storage space. Head upstairs and you’ll find both bedrooms, each with lots of closet space, plus a full bath with dual sinks, a peaceful deck and a full-size laundry room. This home is in a very well-maintained, gated complex and is located at the back, overlooking a residential street and quiet community park complete with playground. Two subterranean parking spaces, low HOA and just close enough to the 405, schools and shopping, this is your perfect family home!
Last Agent to Sell the Property
Beach City Brokers License #01948745 Listed on: 02/07/2019

Property Details
Home Type
- Condominium
Est. Annual Taxes
- $5,281
Year Built
- Built in 2005
Lot Details
- End Unit
- Two or More Common Walls
- Density is up to 1 Unit/Acre
HOA Fees
- $216 Monthly HOA Fees
Parking
- 2 Car Attached Garage
- Parking Available
- Assigned Parking
Home Design
- Stucco
Interior Spaces
- 1,050 Sq Ft Home
- 2-Story Property
- Ceiling Fan
- Gas Fireplace
- Living Room with Fireplace
- Laminate Flooring
- Neighborhood Views
Kitchen
- Gas Range
- Dishwasher
Bedrooms and Bathrooms
- 2 Main Level Bedrooms
- All Upper Level Bedrooms
- 2 Full Bathrooms
Laundry
- Laundry Room
- Laundry on upper level
Outdoor Features
- Balcony
- Patio
Utilities
- Central Heating and Cooling System
Listing and Financial Details
- Tax Lot 3
- Tax Tract Number 50832
- Assessor Parcel Number 7327005076
Community Details
Overview
- 6 Units
- Vista Del Mesa Association, Phone Number (888) 584-5623
Additional Features
- Clubhouse
- Gated Community
Ownership History
Purchase Details
Home Financials for this Owner
Home Financials are based on the most recent Mortgage that was taken out on this home.Purchase Details
Home Financials for this Owner
Home Financials are based on the most recent Mortgage that was taken out on this home.Similar Homes in the area
Home Values in the Area
Average Home Value in this Area
Purchase History
| Date | Type | Sale Price | Title Company |
|---|---|---|---|
| Grant Deed | $375,000 | Chicago Title Company | |
| Grant Deed | $311,000 | -- |
Mortgage History
| Date | Status | Loan Amount | Loan Type |
|---|---|---|---|
| Open | $361,400 | New Conventional | |
| Closed | $356,250 | New Conventional | |
| Previous Owner | $279,711 | Purchase Money Mortgage | |
| Closed | $15,000 | No Value Available |
Property History
| Date | Event | Price | Change | Sq Ft Price |
|---|---|---|---|---|
| 05/20/2025 05/20/25 | Sold | $550,000 | 0.0% | $524 / Sq Ft |
| 03/28/2025 03/28/25 | For Sale | $550,000 | +46.7% | $524 / Sq Ft |
| 03/15/2019 03/15/19 | Sold | $375,000 | +4.5% | $357 / Sq Ft |
| 02/14/2019 02/14/19 | Pending | -- | -- | -- |
| 02/07/2019 02/07/19 | For Sale | $359,000 | -- | $342 / Sq Ft |
Tax History Compared to Growth
Tax History
| Year | Tax Paid | Tax Assessment Tax Assessment Total Assessment is a certain percentage of the fair market value that is determined by local assessors to be the total taxable value of land and additions on the property. | Land | Improvement |
|---|---|---|---|---|
| 2024 | $5,281 | $410,115 | $250,772 | $159,343 |
| 2023 | $5,186 | $402,074 | $245,855 | $156,219 |
| 2022 | $4,931 | $394,191 | $241,035 | $153,156 |
| 2021 | $4,877 | $386,462 | $236,309 | $150,153 |
| 2019 | $4,795 | $388,604 | $201,050 | $187,554 |
| 2018 | $4,383 | $350,000 | $180,900 | $169,100 |
| 2016 | $3,464 | $275,000 | $142,000 | $133,000 |
| 2015 | $3,452 | $275,000 | $142,000 | $133,000 |
| 2014 | $2,726 | $209,000 | $108,000 | $101,000 |
Agents Affiliated with this Home
-
Teodora Panayotova

Seller's Agent in 2025
Teodora Panayotova
Compass
(760) 408-4825
1 in this area
41 Total Sales
-
Lenny LaRocca

Seller Co-Listing Agent in 2025
Lenny LaRocca
Compass
(310) 614-2958
1 in this area
60 Total Sales
-
Stacy Blair Young

Buyer's Agent in 2025
Stacy Blair Young
Douglas Elliman of California, Inc.
(310) 367-7654
1 in this area
77 Total Sales
-
Holly Kauffman

Seller's Agent in 2019
Holly Kauffman
Beach City Brokers
(310) 543-3536
3 in this area
72 Total Sales
Map
Source: California Regional Multiple Listing Service (CRMLS)
MLS Number: SB19029459
APN: 7327-005-076
- 1229 E Carson St Unit 4
- 1211 E Carson St Unit 27
- 1100 E 215th Place
- 21801 Foley Ave
- 1440 E Abila St
- 21829 Legend Ave
- 21323 Martin St
- 1639 E 215th Place
- 1127 E Joel St
- 838 E Calbas St
- 21322 Millpoint Ave
- 835 E 222nd St
- 21425 S Avalon Blvd
- 612 E Carson St Unit 303
- 21260 Oakfort Ave
- 635 E 221st St
- 552 E Carson St Unit 408
- 21730 Grace Ave Unit 2
- 546 E 220th St
- 641 E 223rd St Unit D
