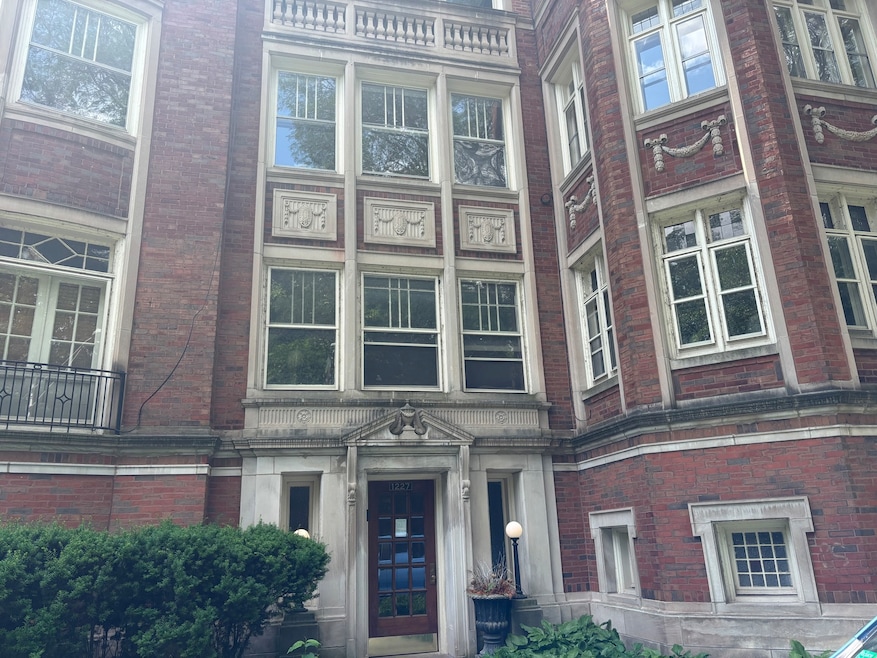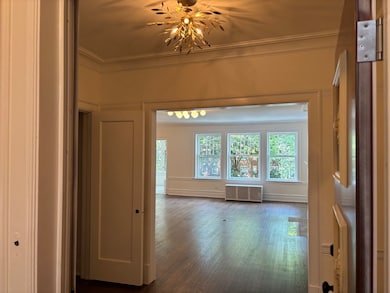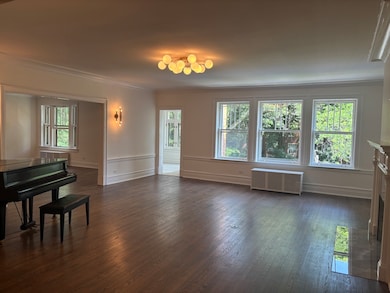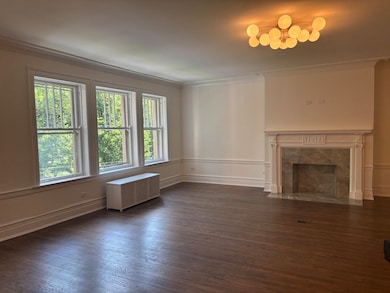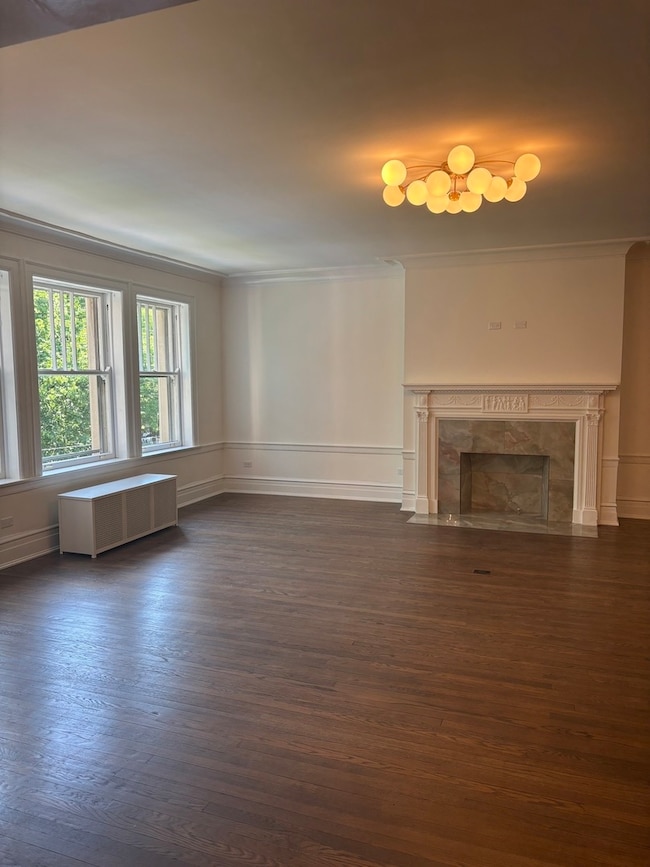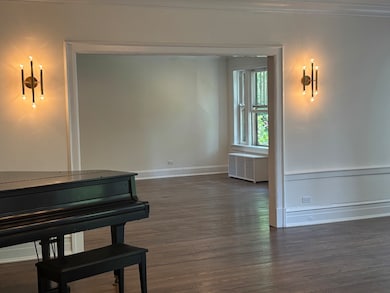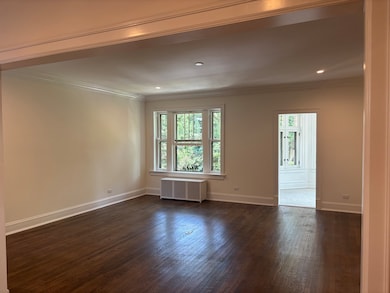
1227 E Madison Park Unit 2 Chicago, IL 60615
Kenwood NeighborhoodHighlights
- Open Floorplan
- Wood Flooring
- Wine Refrigerator
- Kenwood Academy High School Rated A-
- Heated Sun or Florida Room
- 4-minute walk to Elm Park
About This Home
As of June 2025NEWLY GUT RENOVATED unit in beautiful boutique, elevator building in Madison Park. Sun drenched throughout, this sprawling 3,200 square feet on one level, condo includes 4 very spacious bedrooms and 3 baths. Every detail has been thoughtfully redesigned, renovated and updated including opening up and enlarging the kitchen area to include a large center island and easy flow into the grand dining room. The beautiful kitchen includes all new Bosch appliances, an abundance of designer cabinets from Studio 41, under cabinet lighting, wine refrigerator and large walk in kitchen pantry. The massive living room includes beautiful light fixtures, decorative tiled fireplace and original crown molding which continues throughout each room. The living room opens to the dining room and sunroom and overlooks the beautiful gardens in Madison Park. A cedar lined enclosed back porch is located off of the kitchen as well as a separate laundry room with full sized W/D, sink and cabinetry. All bathrooms have floor to ceiling custom shower tile with a double shower and double vanity in the primary bath. The primary bedroom was enlarged to include a large walk in closet. This condo truly lives like a single family home. Conveniently located close to multiple parks, public transportation, the lakefront, downtown Hyde Park, University of Chicago and a 10-15 minute drive to downtown. Large, private storage room is included. Solid association. No upcoming special assessments. Pet-friendly building. No rentals.
Last Agent to Sell the Property
Berkshire Hathaway HomeServices Chicago License #475202949 Listed on: 04/12/2025

Property Details
Home Type
- Condominium
Est. Annual Taxes
- $8,893
Year Built
- Built in 1914 | Remodeled in 2025
HOA Fees
- $1,000 Monthly HOA Fees
Home Design
- Brick Exterior Construction
- Rubber Roof
Interior Spaces
- 3,200 Sq Ft Home
- 3-Story Property
- Open Floorplan
- Historic or Period Millwork
- Decorative Fireplace
- Window Screens
- Entrance Foyer
- Family Room
- Living Room with Fireplace
- Formal Dining Room
- Den
- Heated Sun or Florida Room
- Storage
- Wood Flooring
- Intercom
Kitchen
- <<doubleOvenToken>>
- Cooktop<<rangeHoodToken>>
- <<microwave>>
- High End Refrigerator
- Dishwasher
- Wine Refrigerator
- Stainless Steel Appliances
- Disposal
Bedrooms and Bathrooms
- 4 Bedrooms
- 4 Potential Bedrooms
- Walk-In Closet
- 3 Full Bathrooms
Laundry
- Laundry Room
- Dryer
- Washer
- Sink Near Laundry
Parking
- 1 Parking Space
- Unassigned Parking
Outdoor Features
- Enclosed patio or porch
Utilities
- Window Unit Cooling System
- Radiator
- Heating System Uses Natural Gas
- Lake Michigan Water
Community Details
Overview
- Association fees include heat, water, insurance, exterior maintenance, lawn care, scavenger, snow removal
- 6 Units
- Self Managed Association
- Property managed by Self-Managed
Amenities
- Common Area
- Community Storage Space
- Elevator
Recreation
- Bike Trail
Pet Policy
- Pets up to 100 lbs
- Dogs and Cats Allowed
Ownership History
Purchase Details
Home Financials for this Owner
Home Financials are based on the most recent Mortgage that was taken out on this home.Purchase Details
Home Financials for this Owner
Home Financials are based on the most recent Mortgage that was taken out on this home.Purchase Details
Purchase Details
Home Financials for this Owner
Home Financials are based on the most recent Mortgage that was taken out on this home.Purchase Details
Home Financials for this Owner
Home Financials are based on the most recent Mortgage that was taken out on this home.Purchase Details
Home Financials for this Owner
Home Financials are based on the most recent Mortgage that was taken out on this home.Purchase Details
Home Financials for this Owner
Home Financials are based on the most recent Mortgage that was taken out on this home.Similar Homes in Chicago, IL
Home Values in the Area
Average Home Value in this Area
Purchase History
| Date | Type | Sale Price | Title Company |
|---|---|---|---|
| Warranty Deed | $825,000 | Chicago Title | |
| Warranty Deed | $300,000 | None Listed On Document | |
| Warranty Deed | $300,000 | None Listed On Document | |
| Warranty Deed | $254,000 | Greater Illinois Title | |
| Interfamily Deed Transfer | -- | Gateway Title Company | |
| Interfamily Deed Transfer | -- | Chicago Title Insurance Co | |
| Joint Tenancy Deed | -- | -- | |
| Interfamily Deed Transfer | -- | -- | |
| Joint Tenancy Deed | -- | -- |
Mortgage History
| Date | Status | Loan Amount | Loan Type |
|---|---|---|---|
| Open | $425,000 | New Conventional | |
| Previous Owner | $625,500 | Reverse Mortgage Home Equity Conversion Mortgage | |
| Previous Owner | $351,225 | Reverse Mortgage Home Equity Conversion Mortgage | |
| Previous Owner | $155,000 | Unknown | |
| Previous Owner | $132,000 | Purchase Money Mortgage | |
| Previous Owner | $100,000 | Purchase Money Mortgage | |
| Closed | $351,225 | No Value Available |
Property History
| Date | Event | Price | Change | Sq Ft Price |
|---|---|---|---|---|
| 06/27/2025 06/27/25 | Sold | $825,000 | 0.0% | $258 / Sq Ft |
| 04/12/2025 04/12/25 | Pending | -- | -- | -- |
| 04/12/2025 04/12/25 | For Sale | $825,000 | +175.0% | $258 / Sq Ft |
| 11/22/2024 11/22/24 | Sold | $300,000 | -14.3% | $94 / Sq Ft |
| 11/05/2024 11/05/24 | Pending | -- | -- | -- |
| 10/17/2024 10/17/24 | For Sale | $350,000 | -- | $109 / Sq Ft |
Tax History Compared to Growth
Tax History
| Year | Tax Paid | Tax Assessment Tax Assessment Total Assessment is a certain percentage of the fair market value that is determined by local assessors to be the total taxable value of land and additions on the property. | Land | Improvement |
|---|---|---|---|---|
| 2024 | $8,893 | $64,500 | $14,728 | $49,772 |
| 2023 | $8,638 | $42,000 | $11,877 | $30,123 |
| 2022 | $8,638 | $42,000 | $11,877 | $30,123 |
| 2021 | $8,446 | $41,999 | $11,877 | $30,122 |
| 2020 | $6,281 | $28,193 | $9,501 | $18,692 |
| 2019 | $6,169 | $30,703 | $9,501 | $21,202 |
| 2018 | $6,065 | $30,703 | $9,501 | $21,202 |
| 2017 | $5,457 | $25,348 | $7,839 | $17,509 |
| 2016 | $5,077 | $25,348 | $7,839 | $17,509 |
| 2015 | $4,645 | $25,348 | $7,839 | $17,509 |
| 2014 | $4,547 | $28,908 | $6,413 | $22,495 |
| 2013 | $4,779 | $28,908 | $6,413 | $22,495 |
Agents Affiliated with this Home
-
Catherine Rosenberg

Seller's Agent in 2025
Catherine Rosenberg
Berkshire Hathaway HomeServices Chicago
(312) 560-8940
11 in this area
37 Total Sales
-
Robert Sullivan

Buyer's Agent in 2025
Robert Sullivan
Berkshire Hathaway HomeServices Chicago
(773) 793-0458
48 in this area
134 Total Sales
-
Sharial Howard

Seller's Agent in 2024
Sharial Howard
@ Properties
(217) 722-0135
6 in this area
106 Total Sales
Map
Source: Midwest Real Estate Data (MRED)
MLS Number: 12395990
APN: 20-11-212-120-1005
- 5112 S Kimbark Ave Unit 1
- 5110 S Woodlawn Ave Unit 3H
- 1151 E Hyde Park Blvd Unit 2D
- 1333 E Madison Park
- 5114 S Kenwood Ave Unit PHA
- 5114 S Kenwood Ave Unit 3B
- 5114 S Kenwood Ave Unit 1B
- 5114 S Kenwood Ave Unit PHB
- 5114 S Kenwood Ave Unit 1A
- 5114 S Kenwood Ave Unit 3A
- 5114 S Kenwood Ave Unit 4A
- 5114 S Kenwood Ave Unit 1C
- 5135 S Kimbark Ave
- 5140 S Kimbark Ave
- 1344 E Madison Park
- 1347 E Hyde Park Blvd
- 1356 E Hyde Park Blvd Unit 2
- 5200 S Woodlawn Ave
- 1360 E Madison Park Unit B
- 1327 E 52nd St Unit 202
