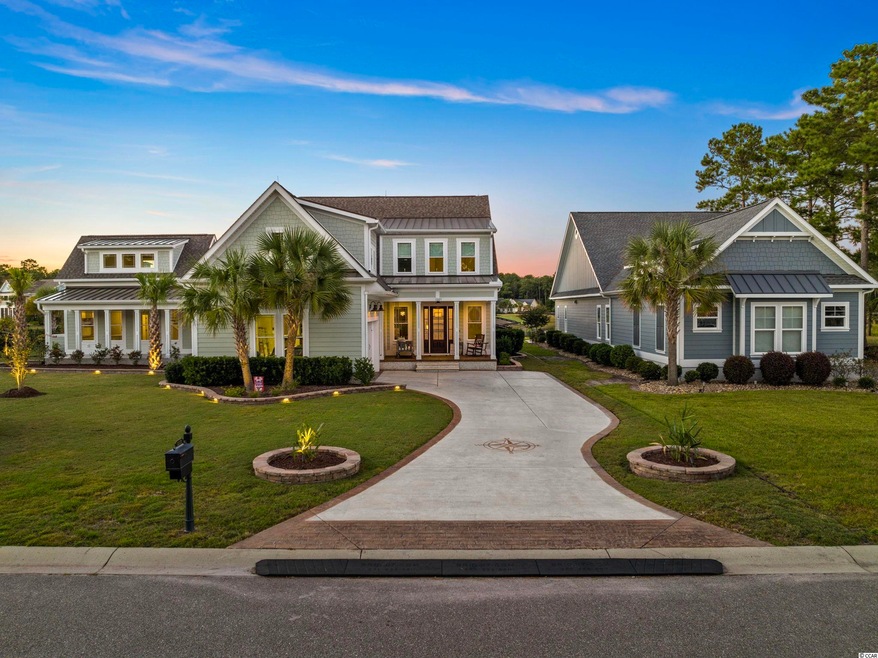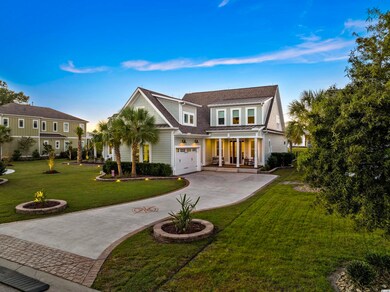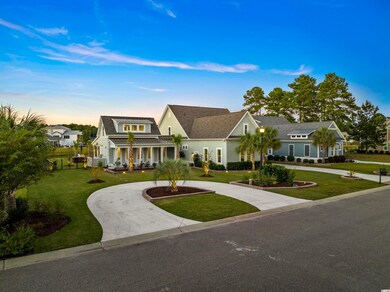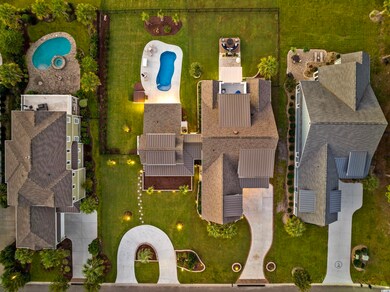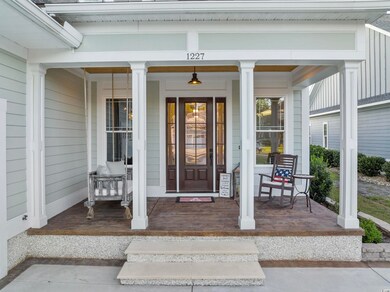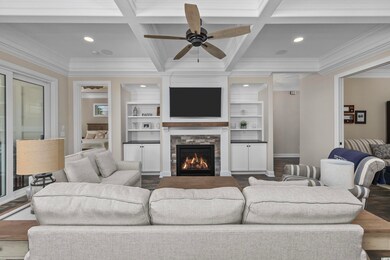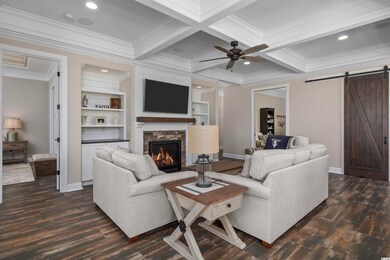
1227 Fiddlehead Way Myrtle Beach, SC 29579
Waterbridge NeighborhoodHighlights
- Private Pool
- Lake On Lot
- Lake View
- Ocean Bay Elementary School Rated A
- Gated Community
- Clubhouse
About This Home
As of October 2024Charm, practicality, quality workmanship and the perfect location make this a most unique home!!! Located in Waterbridge, one of the most sought after Carolina Forest communities, this stunning custom built home, is perfectly situated on a double, .48 acre lakefront lot, a short distance from all of the amenities the community has to offer. Attention to detail abounds in every space of the home. This 4 bedroom 4 1/2 bath home includes a separate and completely independent guest house (connected via an enclosed breezeway), complete with kitchen, laundry, living area, bedroom and loft. The main house has exquisite finishes sure to please the most discerning buyer. An inviting open floor plan awaits you, ready to enjoy your days and evenings with family or entertaining with friends. Work from home? No issue at all! The spacious, first floor office provides ample space and storage to make your work day most comfortable and pleasurable. A barn door separates it from the great room, complete with fireplace, custom built ins, a coffered ceiling and access to the lanai through sliding doors. The kitchen is a chef's delight, with custom cabinetry, a large island, granite countertops, a pot filler and so many more features. Adjacent to the kitchen is the dining area offering great water views. The master bedroom is spectacular and features a vaulted stained wood ceiling and beautiful views. The master bath is also a dream, with a tiled shower, double vanities with granite countertops, a spacious walk in closet and his and her commodes!!! Venture upstairs to find the additional bedrooms (one with en suite) a second full bath, a large living/family room with deck overlooking the lake and backyard. The home also boasts an enormous amount of storage, some of which could be easily finished for additional living space. The oversized two car garage will easily accommodate two vehicles and a golf cart. Plenty of driveway space will accommodate family and friends that will surely visit to enjoy evenings in the backyard, admiring the sunset, taking a dip in the pool or sharing a meal on the outdoor patio, under the retractable awning! This is truly a dream home! Schedule your showing today!!! Come experience this lifestyle for yourself!!!
Last Agent to Sell the Property
INNOVATE Real Estate License #335351 Listed on: 10/12/2022

Home Details
Home Type
- Single Family
Year Built
- Built in 2018
Lot Details
- 0.48 Acre Lot
- Fenced
- Rectangular Lot
HOA Fees
- $150 Monthly HOA Fees
Parking
- 2 Car Attached Garage
- Side Facing Garage
- Garage Door Opener
Home Design
- Low Country Architecture
- Bi-Level Home
- Concrete Siding
- Tile
Interior Spaces
- 4,112 Sq Ft Home
- Tray Ceiling
- Vaulted Ceiling
- Ceiling Fan
- Window Treatments
- Entrance Foyer
- Family Room with Fireplace
- Combination Kitchen and Dining Room
- Den
- Recreation Room
- Loft
- Carpet
- Lake Views
Kitchen
- Breakfast Bar
- Range with Range Hood
- Microwave
- Dishwasher
- Stainless Steel Appliances
- Kitchen Island
- Solid Surface Countertops
- Disposal
Bedrooms and Bathrooms
- 5 Bedrooms
- Primary Bedroom on Main
- Walk-In Closet
- In-Law or Guest Suite
- Bathroom on Main Level
- Single Vanity
- Dual Vanity Sinks in Primary Bathroom
- Shower Only
Laundry
- Laundry Room
- Washer and Dryer Hookup
Home Security
- Home Security System
- Fire and Smoke Detector
Pool
- Private Pool
- Spa
Outdoor Features
- Lake On Lot
- Deck
- Front Porch
Location
- Outside City Limits
Schools
- Ocean Bay Elementary School
- Ten Oaks Middle School
- Carolina Forest High School
Utilities
- Forced Air Heating and Cooling System
- Underground Utilities
- Tankless Water Heater
- Phone Available
- Cable TV Available
Community Details
Overview
- Association fees include electric common, common maint/repair, recreation facilities, legal and accounting
- The community has rules related to fencing, allowable golf cart usage in the community
Recreation
- Tennis Courts
- Community Pool
Additional Features
- Clubhouse
- Security
- Gated Community
Ownership History
Purchase Details
Home Financials for this Owner
Home Financials are based on the most recent Mortgage that was taken out on this home.Purchase Details
Home Financials for this Owner
Home Financials are based on the most recent Mortgage that was taken out on this home.Purchase Details
Similar Homes in Myrtle Beach, SC
Home Values in the Area
Average Home Value in this Area
Purchase History
| Date | Type | Sale Price | Title Company |
|---|---|---|---|
| Warranty Deed | $1,175,000 | -- | |
| Warranty Deed | $1,140,000 | -- | |
| Warranty Deed | $142,380 | -- |
Mortgage History
| Date | Status | Loan Amount | Loan Type |
|---|---|---|---|
| Previous Owner | $550,000 | New Conventional | |
| Previous Owner | $350,000 | New Conventional |
Property History
| Date | Event | Price | Change | Sq Ft Price |
|---|---|---|---|---|
| 10/14/2024 10/14/24 | Sold | $1,175,000 | -8.6% | $242 / Sq Ft |
| 08/20/2024 08/20/24 | For Sale | $1,285,000 | +12.7% | $264 / Sq Ft |
| 12/02/2022 12/02/22 | Sold | $1,140,000 | -0.9% | $277 / Sq Ft |
| 10/12/2022 10/12/22 | For Sale | $1,150,000 | -- | $280 / Sq Ft |
Tax History Compared to Growth
Tax History
| Year | Tax Paid | Tax Assessment Tax Assessment Total Assessment is a certain percentage of the fair market value that is determined by local assessors to be the total taxable value of land and additions on the property. | Land | Improvement |
|---|---|---|---|---|
| 2024 | -- | $27,188 | $10,844 | $16,344 |
| 2023 | $14,828 | $27,188 | $10,844 | $16,344 |
| 2021 | $2,662 | $27,188 | $10,844 | $16,344 |
| 2020 | $1,938 | $21,767 | $5,423 | $16,344 |
| 2019 | $1,903 | $21,767 | $5,423 | $16,344 |
| 2018 | $0 | $5,497 | $5,497 | $0 |
| 2017 | $1,761 | $8,245 | $8,245 | $0 |
| 2016 | -- | $4,123 | $4,123 | $0 |
| 2015 | $76 | $4,123 | $4,123 | $0 |
| 2014 | $74 | $4,123 | $4,123 | $0 |
Agents Affiliated with this Home
-
Jason Green Team
J
Seller's Agent in 2024
Jason Green Team
GRANDE DUNES PROPERTIES
(843) 446-7195
3 in this area
188 Total Sales
-
Deven Lee

Seller Co-Listing Agent in 2024
Deven Lee
GRANDE DUNES PROPERTIES
(703) 403-3040
1 in this area
59 Total Sales
-
Vicki Calviera

Buyer's Agent in 2024
Vicki Calviera
Realty ONE Group Dockside
(843) 450-4112
3 in this area
177 Total Sales
-
Melissa Urso

Seller's Agent in 2022
Melissa Urso
INNOVATE Real Estate
(843) 450-7789
112 in this area
168 Total Sales
Map
Source: Coastal Carolinas Association of REALTORS®
MLS Number: 2222671
APN: 39706040064
- 1196 Fiddlehead Way
- 2214 Yellow Morel Way
- 2205 Yellow Morel Way
- 1279 Fiddlehead Way
- 2313 Summersweet Ln
- 2104 Clematis Ct
- 2611 Painted Trillium Ct
- 945 Waterbridge Blvd
- 2113 Clematis Ct
- 3057 Moss Bridge Ln
- 1142 Fiddlehead Way Unit Lot 549
- 7005 Denim Loop
- 755 Indigo Bay Cir
- 7019 Denim Loop
- 7000 Denim Loop
- 2993 Moss Bridge Ln
- 743 Indigo Bay Cir
- 1148 Fiddlehead Way Unit 1152 Fiddllehead Way
- 1055 Fiddlehead Way
- 8008 Lotus Dr
