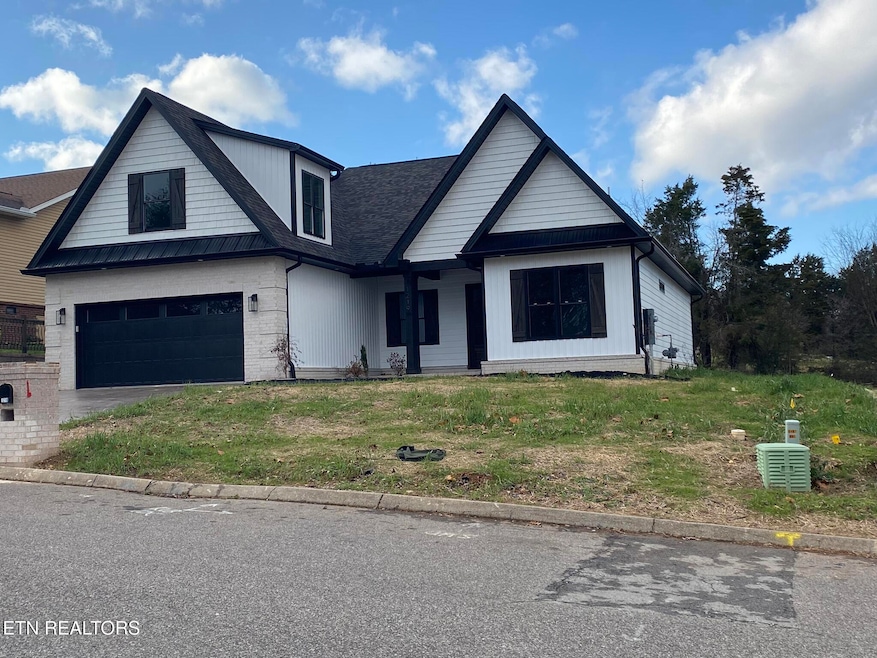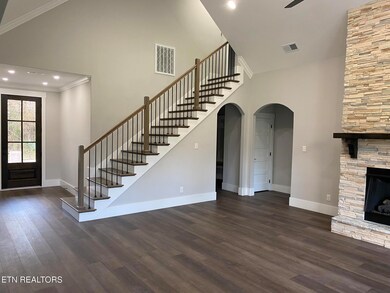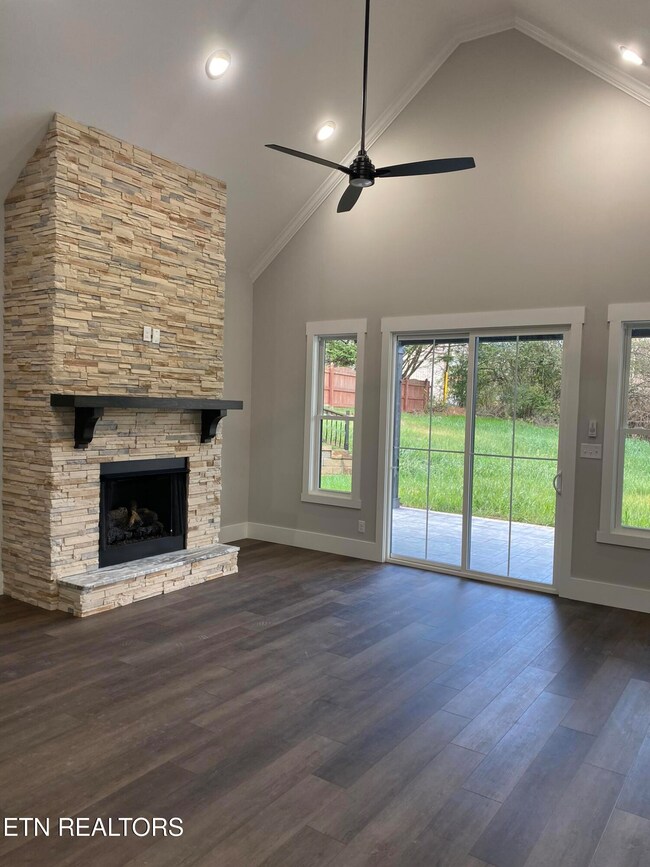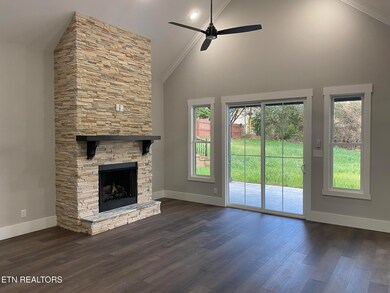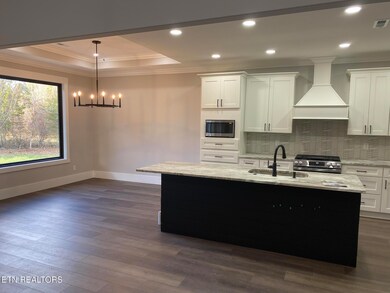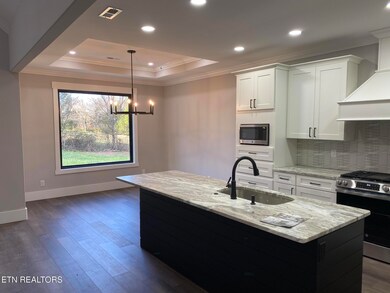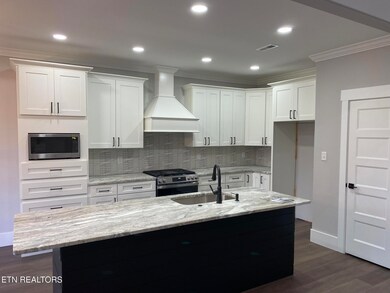
1227 Fox Ridge Dr Unit 2 Powell, TN 37849
Estimated payment $3,476/month
Total Views
1,274
3
Beds
3
Baths
2,350
Sq Ft
$264
Price per Sq Ft
Highlights
- Very Popular Property
- Cathedral Ceiling
- Corner Lot
- Contemporary Architecture
- Main Floor Primary Bedroom
- No HOA
About This Home
Super high quality and desirable. One level style home with only the extra bedroom/bonus suite upstairs. Extra finish work with higher end materials. 2 bedrooms on main level. Soaring ceilings. Hardwood steps. Covered front & back porch. Almost all on one level living.
Home Details
Home Type
- Single Family
Est. Annual Taxes
- $109
Year Built
- Built in 2025
Lot Details
- 0.29 Acre Lot
- Corner Lot
- Level Lot
Parking
- 2 Car Attached Garage
- Parking Available
- Garage Door Opener
Home Design
- Contemporary Architecture
- Traditional Architecture
- Brick Exterior Construction
- Slab Foundation
- Frame Construction
- Cedar Siding
- Vinyl Siding
- Cedar
Interior Spaces
- 2,350 Sq Ft Home
- Dry Bar
- Tray Ceiling
- Cathedral Ceiling
- Wood Burning Fireplace
- Stone Fireplace
- Gas Fireplace
- Vinyl Clad Windows
- Insulated Windows
- Living Room
- Combination Kitchen and Dining Room
- Laminate Flooring
- Fire and Smoke Detector
Kitchen
- Eat-In Kitchen
- Self-Cleaning Oven
- Range
- Microwave
- Dishwasher
- Kitchen Island
- Disposal
Bedrooms and Bathrooms
- 3 Bedrooms
- Primary Bedroom on Main
- Split Bedroom Floorplan
- Walk-In Closet
- 3 Full Bathrooms
Laundry
- Laundry Room
- Washer and Dryer Hookup
Outdoor Features
- Covered patio or porch
Utilities
- Zoned Heating and Cooling System
- Heating System Uses Natural Gas
Community Details
- No Home Owners Association
- Vista Hills Subdivision
Listing and Financial Details
- Assessor Parcel Number 046NE001
Map
Create a Home Valuation Report for This Property
The Home Valuation Report is an in-depth analysis detailing your home's value as well as a comparison with similar homes in the area
Home Values in the Area
Average Home Value in this Area
Similar Homes in Powell, TN
Source: East Tennessee REALTORS® MLS
MLS Number: 1304156
Nearby Homes
- 1312 Fox Ridge Dr
- 8418 Wade Crest Ln
- 1122 Fox Ridge Dr
- 1304 Collier Ridge Ln
- 8221 Cricket Rd
- 8305 Sharp Rd
- 8205 Cricket Rd
- 8114 Sharp Rd
- 1517 W Copeland Dr
- 8017 Little Joe Rd
- 8008 Sharp Rd
- 8001 Helen Dr
- 8031 Shady Ln
- 1227 Emerald Forest Ln
- 930 Granville Conner Rd
- 7922 Harmon Rd
- 7901 Ewing Rd
- 7905 Cedar Stone Ln
- 7924 Cedar Stone Ln
- 7905 Powell Heights Rd
