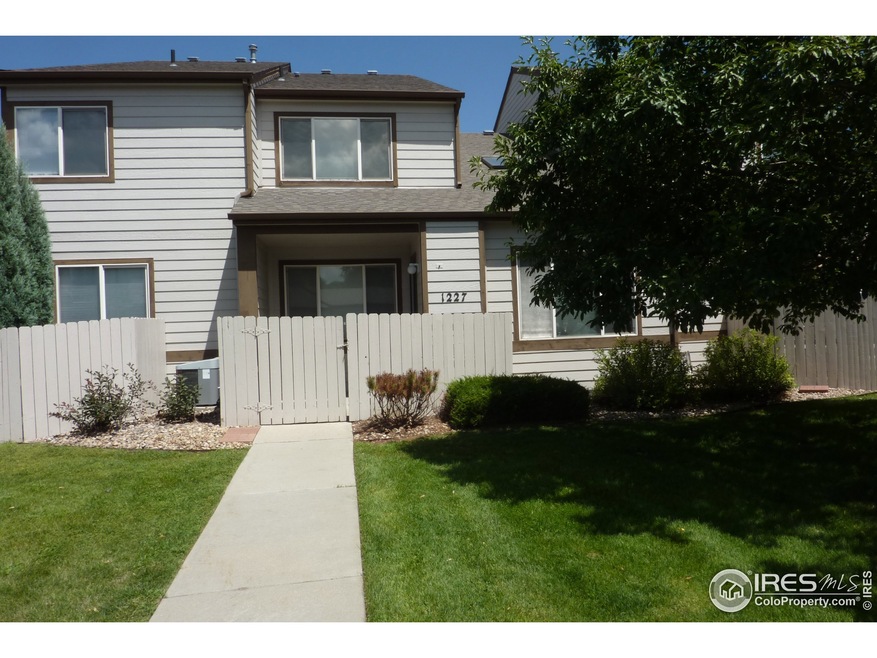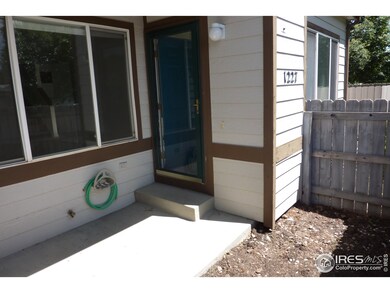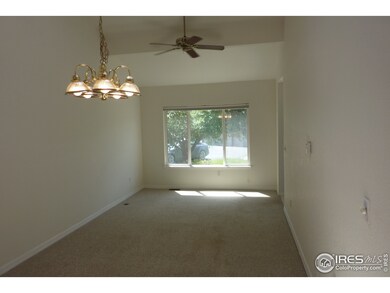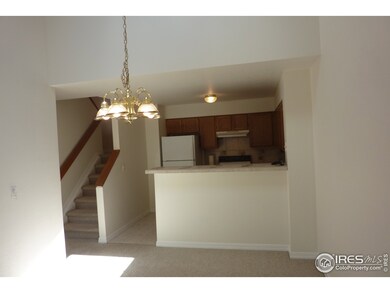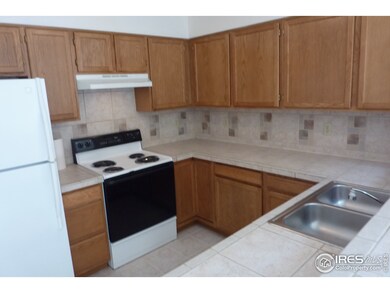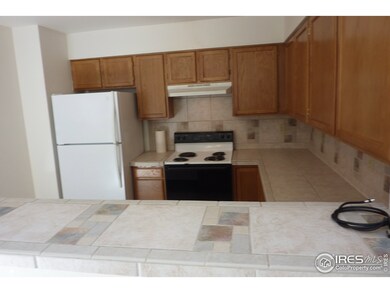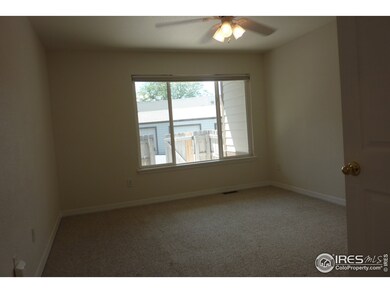
1227 James Cir Unit 5 Lafayette, CO 80026
Highlights
- Cathedral Ceiling
- Home Office
- Skylights
- Ryan Elementary School Rated A-
- 1 Car Detached Garage
- Double Pane Windows
About This Home
As of March 2021Large Lafayette townhome-style condo features two master bedrooms, each w/ its own full bath, one main level and the other upstairs. Bright, open floor plan with loft/study overlooking living room. Vaulted ceilings, skylight, full unfinished basement, & single-car garage right out the front door. Close to schools, shopping, Waneka Lake & Coal Creek Trail. See it today!
Last Agent to Sell the Property
Robert Luhr
RE/MAX of Boulder, Inc Listed on: 08/12/2016
Townhouse Details
Home Type
- Townhome
Est. Annual Taxes
- $1,445
Year Built
- Built in 1995
HOA Fees
- $199 Monthly HOA Fees
Parking
- 1 Car Detached Garage
- Garage Door Opener
Home Design
- Wood Frame Construction
- Composition Roof
Interior Spaces
- 1,230 Sq Ft Home
- 2-Story Property
- Cathedral Ceiling
- Ceiling Fan
- Skylights
- Double Pane Windows
- Window Treatments
- Dining Room
- Home Office
- Unfinished Basement
- Basement Fills Entire Space Under The House
Kitchen
- Electric Oven or Range
- Dishwasher
- Disposal
Flooring
- Carpet
- Vinyl
Bedrooms and Bathrooms
- 2 Bedrooms
- 2 Full Bathrooms
Laundry
- Dryer
- Washer
Schools
- Ryan Elementary School
- Angevine Middle School
- Centaurus High School
Utilities
- Forced Air Heating and Cooling System
- Cable TV Available
Additional Features
- Patio
- Wood Fence
Listing and Financial Details
- Assessor Parcel Number R0121726
Community Details
Overview
- Association fees include common amenities, trash, snow removal, ground maintenance, maintenance structure, hazard insurance
- Village Ii Phase Ii Subdivision
Recreation
- Community Playground
- Park
Ownership History
Purchase Details
Home Financials for this Owner
Home Financials are based on the most recent Mortgage that was taken out on this home.Purchase Details
Home Financials for this Owner
Home Financials are based on the most recent Mortgage that was taken out on this home.Purchase Details
Home Financials for this Owner
Home Financials are based on the most recent Mortgage that was taken out on this home.Purchase Details
Home Financials for this Owner
Home Financials are based on the most recent Mortgage that was taken out on this home.Purchase Details
Home Financials for this Owner
Home Financials are based on the most recent Mortgage that was taken out on this home.Similar Homes in Lafayette, CO
Home Values in the Area
Average Home Value in this Area
Purchase History
| Date | Type | Sale Price | Title Company |
|---|---|---|---|
| Special Warranty Deed | $413,500 | Land Title Guarantee | |
| Warranty Deed | $310,000 | Fidelity National Title | |
| Warranty Deed | $188,500 | First Colorado Title | |
| Warranty Deed | $192,000 | Land Title | |
| Warranty Deed | $109,000 | Commonwealth Land Title |
Mortgage History
| Date | Status | Loan Amount | Loan Type |
|---|---|---|---|
| Open | $347,000 | New Conventional | |
| Previous Owner | $275,000 | New Conventional | |
| Previous Owner | $139,300 | New Conventional | |
| Previous Owner | $150,800 | Fannie Mae Freddie Mac | |
| Previous Owner | $33,200 | Unknown | |
| Previous Owner | $100,000 | No Value Available | |
| Previous Owner | $79,000 | No Value Available |
Property History
| Date | Event | Price | Change | Sq Ft Price |
|---|---|---|---|---|
| 06/22/2022 06/22/22 | Off Market | $413,500 | -- | -- |
| 03/24/2021 03/24/21 | Sold | $413,500 | +10.3% | $336 / Sq Ft |
| 02/21/2021 02/21/21 | Pending | -- | -- | -- |
| 02/18/2021 02/18/21 | For Sale | $375,000 | +21.0% | $305 / Sq Ft |
| 01/28/2019 01/28/19 | Off Market | $310,000 | -- | -- |
| 09/30/2016 09/30/16 | Sold | $310,000 | 0.0% | $252 / Sq Ft |
| 08/31/2016 08/31/16 | Pending | -- | -- | -- |
| 08/12/2016 08/12/16 | For Sale | $310,000 | -- | $252 / Sq Ft |
Tax History Compared to Growth
Tax History
| Year | Tax Paid | Tax Assessment Tax Assessment Total Assessment is a certain percentage of the fair market value that is determined by local assessors to be the total taxable value of land and additions on the property. | Land | Improvement |
|---|---|---|---|---|
| 2025 | $2,261 | $28,056 | -- | $28,056 |
| 2024 | $2,261 | $28,056 | -- | $28,056 |
| 2023 | $2,222 | $25,515 | -- | $29,200 |
| 2022 | $2,326 | $25,041 | $0 | $25,041 |
| 2021 | $2,326 | $25,761 | $0 | $25,761 |
| 2020 | $2,303 | $25,197 | $0 | $25,197 |
| 2019 | $2,271 | $25,197 | $0 | $25,197 |
| 2018 | $2,035 | $22,291 | $0 | $22,291 |
| 2017 | $1,981 | $24,644 | $0 | $24,644 |
| 2016 | $1,542 | $16,796 | $0 | $16,796 |
| 2015 | $1,445 | $14,161 | $0 | $14,161 |
| 2014 | $1,224 | $14,161 | $0 | $14,161 |
Agents Affiliated with this Home
-
Dene Yarwood

Seller's Agent in 2021
Dene Yarwood
WK Real Estate
(303) 808-0076
126 Total Sales
-
Brian Hellwig

Buyer's Agent in 2021
Brian Hellwig
RE/MAX
(303) 818-6592
87 Total Sales
-
R
Seller's Agent in 2016
Robert Luhr
RE/MAX
Map
Source: IRES MLS
MLS Number: 800008
APN: 1575102-75-005
- 1415 Bacchus Dr Unit D9
- 1100 Bacchus Dr Unit A
- 1435 Agape Way
- 1215 Centaur Cir Unit A
- 1902 Pioneer Cir
- 1863 Pioneer Cir
- 1113 Elysian Field Dr Unit A
- 1117 Elysian Field Dr Unit B
- 1112 Elysian Field Dr Unit E
- 1111 Elysian Field Dr Unit D
- 759 Old Wagon Trail Cir
- 1462 Marigold Dr
- 1714 Zeus Dr
- 1287 Doric Dr
- 1304 Ceres Dr
- 1707 Ostia Cir Unit 46
- 1289 Doric Dr
- 1198 Milo Cir Unit A
- 1711 Cato Cir Unit 21
- 1245 Ceres Dr
