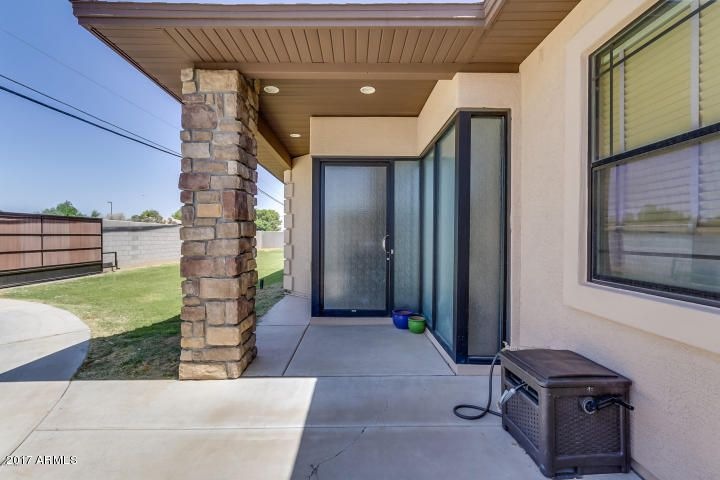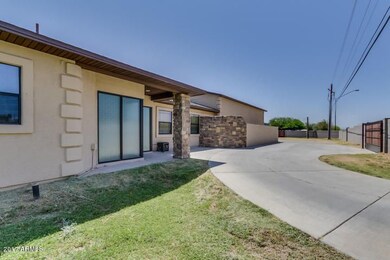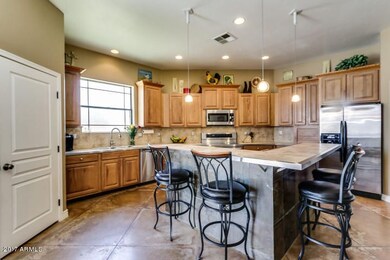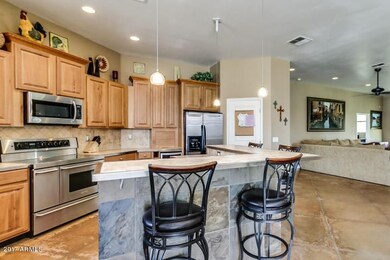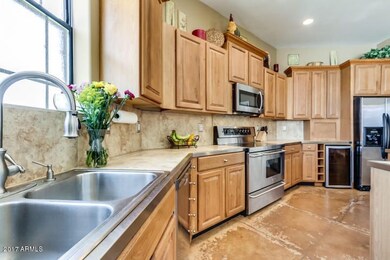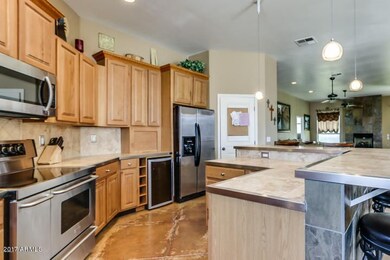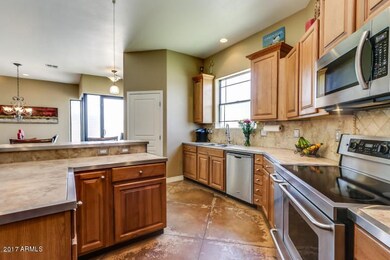
1227 N Recker Rd Gilbert, AZ 85234
Val Vista NeighborhoodHighlights
- RV Garage
- Gated Parking
- Hydromassage or Jetted Bathtub
- Towne Meadows Elementary School Rated A-
- 1.01 Acre Lot
- Corner Lot
About This Home
As of March 2017Gorgeous single story 3 bed 3 bath custom home with a workshop on a 1.01 acre Premium Corner lot. Enjoy the wide open kitchen to the family room complete w/ custom cabinets & countertops Stainless Steel Appliances, 2 Pantries, Ceramic Counter Tops, Gas Fireplace, Walk-in Shower Whirlpool Tub and his & hers walk-in closets. (potential commercial use) Workshop/RV Garage is 45’x26’, all block construction w/12’ Bay Doors, separate commercial grade electrical panel & Mastercool Evap Cooler. Garage also has a private entry & bathroom. The possibilities are endless; 2x6 construction, multi-pane windows, upgraded insulation, A/C, and electrical system. Don't miss out on this great Home! .
Last Agent to Sell the Property
Subyn Wadsworth
Coldwell Banker Realty License #SA654393000 Listed on: 01/27/2017
Last Buyer's Agent
Non-MLS Agent
Non-MLS Office
Home Details
Home Type
- Single Family
Est. Annual Taxes
- $2,247
Year Built
- Built in 2004
Lot Details
- 1.01 Acre Lot
- Block Wall Fence
- Corner Lot
- Front and Back Yard Sprinklers
- Grass Covered Lot
Parking
- 6 Car Garage
- 4 Open Parking Spaces
- Garage ceiling height seven feet or more
- Heated Garage
- Tandem Parking
- Garage Door Opener
- Circular Driveway
- Gated Parking
- RV Garage
Home Design
- Wood Frame Construction
- Composition Roof
- Block Exterior
- Stone Exterior Construction
- Stucco
Interior Spaces
- 2,639 Sq Ft Home
- 1-Story Property
- Ceiling height of 9 feet or more
- Ceiling Fan
- Gas Fireplace
- Double Pane Windows
- Low Emissivity Windows
- Living Room with Fireplace
- Concrete Flooring
Kitchen
- Eat-In Kitchen
- Built-In Microwave
- Dishwasher
- Kitchen Island
Bedrooms and Bathrooms
- 3 Bedrooms
- Walk-In Closet
- Remodeled Bathroom
- Primary Bathroom is a Full Bathroom
- 3 Bathrooms
- Dual Vanity Sinks in Primary Bathroom
- Hydromassage or Jetted Bathtub
- Bathtub With Separate Shower Stall
Laundry
- Laundry in unit
- Washer and Dryer Hookup
Outdoor Features
- Covered Patio or Porch
Schools
- Carol Rae Ranch Elementary School
- Highland Jr High Middle School
- Highland High School
Utilities
- Refrigerated and Evaporative Cooling System
- Zoned Heating
- High Speed Internet
- Cable TV Available
Community Details
- No Home Owners Association
- Built by Custom
Listing and Financial Details
- Tax Lot 1
- Assessor Parcel Number 309-05-480
Ownership History
Purchase Details
Home Financials for this Owner
Home Financials are based on the most recent Mortgage that was taken out on this home.Purchase Details
Home Financials for this Owner
Home Financials are based on the most recent Mortgage that was taken out on this home.Purchase Details
Purchase Details
Home Financials for this Owner
Home Financials are based on the most recent Mortgage that was taken out on this home.Similar Homes in Gilbert, AZ
Home Values in the Area
Average Home Value in this Area
Purchase History
| Date | Type | Sale Price | Title Company |
|---|---|---|---|
| Warranty Deed | $490,000 | Fidelity National Title | |
| Interfamily Deed Transfer | -- | Grand Canyon Title Agency In | |
| Warranty Deed | $337,000 | Grand Canyon Title Agency In | |
| Warranty Deed | -- | Fidelity National Title | |
| Interfamily Deed Transfer | $125,000 | Capital Title Agency Inc |
Mortgage History
| Date | Status | Loan Amount | Loan Type |
|---|---|---|---|
| Open | $392,000 | New Conventional | |
| Previous Owner | $320,000 | New Conventional | |
| Previous Owner | $324,022 | FHA | |
| Previous Owner | $125,000 | Seller Take Back |
Property History
| Date | Event | Price | Change | Sq Ft Price |
|---|---|---|---|---|
| 03/30/2017 03/30/17 | Sold | $490,000 | -3.9% | $186 / Sq Ft |
| 02/10/2017 02/10/17 | Pending | -- | -- | -- |
| 01/26/2017 01/26/17 | For Sale | $510,000 | +47.0% | $193 / Sq Ft |
| 08/20/2012 08/20/12 | Sold | $347,000 | -0.8% | $91 / Sq Ft |
| 07/14/2012 07/14/12 | Pending | -- | -- | -- |
| 06/29/2012 06/29/12 | Price Changed | $349,890 | 0.0% | $92 / Sq Ft |
| 06/14/2012 06/14/12 | Price Changed | $349,900 | -6.7% | $92 / Sq Ft |
| 05/01/2012 05/01/12 | Price Changed | $374,900 | -3.6% | $98 / Sq Ft |
| 03/29/2012 03/29/12 | For Sale | $389,000 | -- | $102 / Sq Ft |
Tax History Compared to Growth
Tax History
| Year | Tax Paid | Tax Assessment Tax Assessment Total Assessment is a certain percentage of the fair market value that is determined by local assessors to be the total taxable value of land and additions on the property. | Land | Improvement |
|---|---|---|---|---|
| 2025 | $3,319 | $35,695 | -- | -- |
| 2024 | $3,335 | $33,995 | -- | -- |
| 2023 | $3,335 | $60,030 | $12,000 | $48,030 |
| 2022 | $3,249 | $46,780 | $9,350 | $37,430 |
| 2021 | $3,322 | $44,270 | $8,850 | $35,420 |
| 2020 | $3,268 | $41,810 | $8,360 | $33,450 |
| 2019 | $3,048 | $39,430 | $7,880 | $31,550 |
| 2018 | $2,482 | $37,950 | $7,590 | $30,360 |
| 2017 | $2,400 | $35,810 | $7,160 | $28,650 |
| 2016 | $2,461 | $33,650 | $6,730 | $26,920 |
| 2015 | $2,247 | $31,320 | $6,260 | $25,060 |
Agents Affiliated with this Home
-
S
Seller's Agent in 2017
Subyn Wadsworth
Coldwell Banker Realty
-
N
Buyer's Agent in 2017
Non-MLS Agent
Non-MLS Office
-
C
Seller's Agent in 2012
Carlos Ramirez
DeLex Realty
-
Zachary Pebler
Z
Buyer's Agent in 2012
Zachary Pebler
Realty One Group
(480) 390-4542
35 Total Sales
Map
Source: Arizona Regional Multiple Listing Service (ARMLS)
MLS Number: 5552447
APN: 309-05-480
- 3930 E Indigo Bay Ct
- 3938 E San Pedro Ave
- 3851 E San Pedro Ave
- 3939 E Stanford Ave
- 17248 E Desert Ln
- 6035 E Baseline Rd Unit 3
- 4131 E Stanford Ave
- 4349 E Encinas Ave
- 4332 E Stanford Ave
- 4070 E Orion St
- 4343 E Ford Ave
- 4099 E Libra Ave
- 3897 E Douglas Loop
- 4048 E Aspen Way
- 4386 E Harwell Ct
- 3575 E Gary Way
- 723 N Joshua Tree Ln
- 4444 E Douglas Ave
- 3557 E Terrace Ave
- 4088 E Kroll Dr
