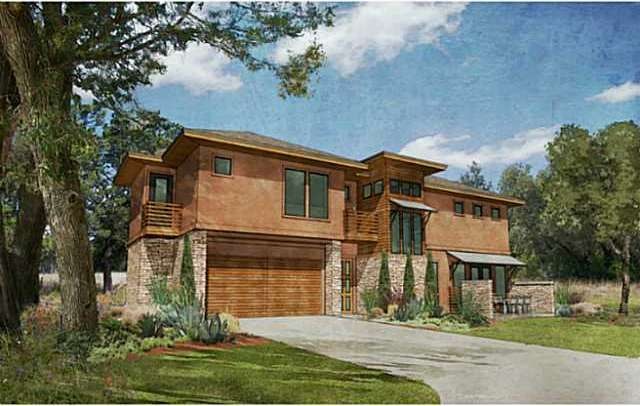
1227 Newning Ave Unit 8 Austin, TX 78704
SoCo NeighborhoodHighlights
- View of Hills
- Family Room with Fireplace
- High Ceiling
- Deck
- Wood Flooring
- Covered patio or porch
About This Home
As of January 2021This is Travis Heights at its best. Located just three blocks from South Congress and a few blocks from the lake in the SoCo area of Austin. The Oaks of Travis Heights offers 10 custom designed homes nestled in the beauty of tall trees and peaceful landscape. Each home has been individually designed with differentiating floor plans ranging from 1,200 sf to 2,900 sf. Unit #8 sits back in a private corner and has a private fenced yard on two sides. Private courtyard with a contemporary mix of high end fini
Last Agent to Sell the Property
Southwest Residential License #0417344 Listed on: 09/30/2012
Home Details
Home Type
- Single Family
Est. Annual Taxes
- $23,711
Year Built
- Built in 2012
Lot Details
- Lot Dimensions are 70x50
HOA Fees
- $179 Monthly HOA Fees
Home Design
- House
- Slab Foundation
- Composition Shingle Roof
Interior Spaces
- 2,115 Sq Ft Home
- Multi-Level Property
- Wet Bar
- Entertainment System
- Wired For Sound
- Built-in Bookshelves
- High Ceiling
- Recessed Lighting
- Family Room with Fireplace
- Views of Hills
- Laundry on upper level
Flooring
- Wood
- Carpet
- Concrete
Bedrooms and Bathrooms
- 3 Bedrooms
- Walk-In Closet
Home Security
- Security Lights
- Fire and Smoke Detector
Parking
- Attached Garage
- Front Facing Garage
- Single Garage Door
- Garage Door Opener
- Reserved Parking
Outdoor Features
- Deck
- Covered patio or porch
- Rain Gutters
Utilities
- Central Heating
- Underground Utilities
- Electricity To Lot Line
- Phone Available
Community Details
- Association fees include common area maintenance, common insurance, exterior maintenance, security system, trash collection
- Visit Association Website
- Built by Waters Custom Homes, LP
Listing and Financial Details
- Assessor Parcel Number 1227 NEWNING AVENUE, #8
Ownership History
Purchase Details
Home Financials for this Owner
Home Financials are based on the most recent Mortgage that was taken out on this home.Purchase Details
Home Financials for this Owner
Home Financials are based on the most recent Mortgage that was taken out on this home.Purchase Details
Home Financials for this Owner
Home Financials are based on the most recent Mortgage that was taken out on this home.Similar Homes in Austin, TX
Home Values in the Area
Average Home Value in this Area
Purchase History
| Date | Type | Sale Price | Title Company |
|---|---|---|---|
| Warranty Deed | -- | Texas National Title | |
| Warranty Deed | -- | Austin Title Company | |
| Vendors Lien | -- | None Available |
Mortgage History
| Date | Status | Loan Amount | Loan Type |
|---|---|---|---|
| Previous Owner | $380,000 | New Conventional |
Property History
| Date | Event | Price | Change | Sq Ft Price |
|---|---|---|---|---|
| 01/27/2021 01/27/21 | Sold | -- | -- | -- |
| 01/11/2021 01/11/21 | For Sale | $1,200,000 | +29.7% | $594 / Sq Ft |
| 03/28/2019 03/28/19 | Sold | -- | -- | -- |
| 03/04/2019 03/04/19 | Pending | -- | -- | -- |
| 02/28/2019 02/28/19 | For Sale | $925,000 | +35.4% | $437 / Sq Ft |
| 04/05/2013 04/05/13 | Sold | -- | -- | -- |
| 11/12/2012 11/12/12 | Pending | -- | -- | -- |
| 09/30/2012 09/30/12 | For Sale | $683,000 | -- | $323 / Sq Ft |
Tax History Compared to Growth
Tax History
| Year | Tax Paid | Tax Assessment Tax Assessment Total Assessment is a certain percentage of the fair market value that is determined by local assessors to be the total taxable value of land and additions on the property. | Land | Improvement |
|---|---|---|---|---|
| 2023 | $23,711 | $1,697,518 | $0 | $0 |
| 2022 | $30,477 | $1,543,198 | $304,442 | $1,238,756 |
| 2021 | $18,451 | $847,687 | $304,442 | $543,245 |
| 2020 | $19,861 | $925,994 | $217,459 | $708,535 |
| 2018 | $16,159 | $729,854 | $217,459 | $512,395 |
| 2017 | $16,545 | $741,861 | $217,459 | $524,402 |
| 2016 | $17,942 | $804,527 | $217,459 | $587,068 |
| 2015 | $15,484 | $631,743 | $217,459 | $414,284 |
| 2014 | $15,484 | $650,654 | $180,000 | $470,654 |
Agents Affiliated with this Home
-
C
Seller's Agent in 2021
Crystal Lopez
Redfin Corporation
-
Kate Hamlin

Buyer's Agent in 2021
Kate Hamlin
Compass RE Texas, LLC
(512) 436-3065
2 in this area
89 Total Sales
-
Anna Lee

Seller's Agent in 2019
Anna Lee
Moreland Properties
(512) 968-6419
106 Total Sales
-
Scott Hamilton
S
Buyer's Agent in 2019
Scott Hamilton
eXp Realty, LLC
(512) 993-6852
24 Total Sales
-
Danny Waters
D
Seller's Agent in 2013
Danny Waters
Southwest Residential
(512) 589-4913
4 Total Sales
-
Richard Haenke

Buyer's Agent in 2013
Richard Haenke
Compass RE Texas, LLC
(512) 633-3909
1 in this area
18 Total Sales
Map
Source: Unlock MLS (Austin Board of REALTORS®)
MLS Number: 3798340
APN: 823330
- 1202 Newning Ave Unit 308
- 1202 Newning Ave Unit 311
- 405 Academy Dr
- 803 Rutherford Place
- 522 Sunny Ln
- 804 Rutherford Place
- 314 Le Grande Ave
- 809 Edgecliff Terrace
- 500 E Riverside Dr Unit 146
- 500 E Riverside Dr Unit 224
- 1402 Hillside Ave
- 1205 Alta Vista Ave
- 302 Park Ln
- 1405 Drake Ave
- 1401 Drake Ave
- 1407 Drake Ave
- 1500 E Side Dr Unit 219A
- 1110 Travis Heights Blvd
- 210 Le Grande Ave
- 1505 Alameda Dr
