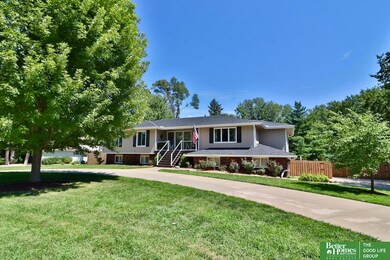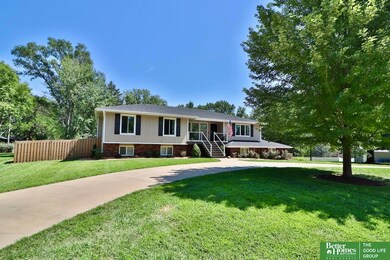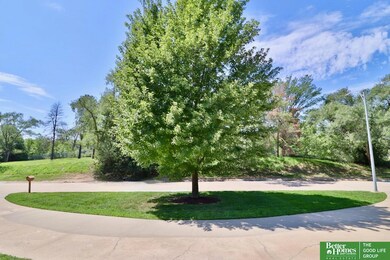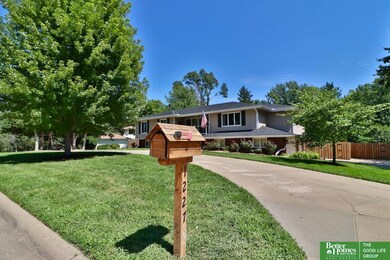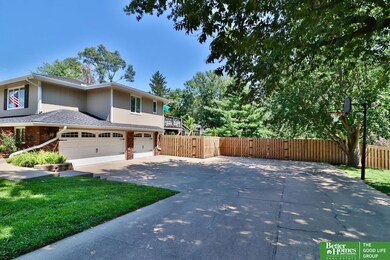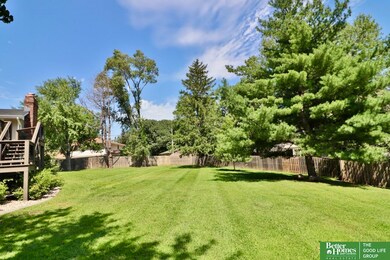
1227 S 110th St Omaha, NE 68144
Bel Air/Leawood NeighborhoodEstimated Value: $525,000 - $588,230
Highlights
- Deck
- Family Room with Fireplace
- Cathedral Ceiling
- Rockbrook Elementary School Rated A-
- Raised Ranch Architecture
- Wood Flooring
About This Home
As of January 2024Dist 66/Westside Raised Ranch on a 1/2 acre lot. 6 BRs, 3 car side load garage, & 3600+ sq ft. Updated kitchen with granite, glass tile backsplash, eating area, pantry, crown moulding, & hardwood Flrs. Primary suite with its own deck, custom walk-in closet and 3/4 bath. New main floor spa-like bath with claw foot soaker tub. Spacious, vaulted/beamed living room with wet bar & brick gas fp. Walk-out basement is full of light, a family room with wood burn fp, a 2nd bedroom suite with 3/4 bath, 2 more bedrooms & storage. Several newer windows, some newer carpet. Front porch & 2 backyard decks are newer. 2 fireplaces; one wood, one gas. All kitchen & laundry appliances included. Water Htr 2015. Furnace & garage doors 2016. AC, Presidential Roof & gutters 2019. Radon mitigation. Sprinkler sys. Full privacy fence. Easy access to Interstate and anywhere in town.
Last Agent to Sell the Property
Better Homes and Gardens R.E. License #20020721 Listed on: 11/29/2023

Home Details
Home Type
- Single Family
Est. Annual Taxes
- $10,038
Year Built
- Built in 1978
Lot Details
- 0.57 Acre Lot
- Lot Dimensions are 163 x 154
- Property is Fully Fenced
- Privacy Fence
- Wood Fence
- Level Lot
- Sprinkler System
Parking
- 3 Car Attached Garage
- Garage Door Opener
Home Design
- Raised Ranch Architecture
- Brick Exterior Construction
- Block Foundation
- Composition Roof
Interior Spaces
- Wet Bar
- Cathedral Ceiling
- Ceiling Fan
- Wood Burning Fireplace
- Gas Log Fireplace
- Window Treatments
- Sliding Doors
- Family Room with Fireplace
- 2 Fireplaces
- Living Room with Fireplace
- Formal Dining Room
- Finished Basement
- Walk-Out Basement
Kitchen
- Oven
- Cooktop
- Microwave
- Dishwasher
Flooring
- Wood
- Wall to Wall Carpet
- Ceramic Tile
Bedrooms and Bathrooms
- 6 Bedrooms
- Main Floor Bedroom
- Walk-In Closet
- Shower Only
Laundry
- Dryer
- Washer
Outdoor Features
- Balcony
- Deck
- Covered patio or porch
Schools
- Rockbrook Elementary School
- Westside Middle School
- Westside High School
Utilities
- Forced Air Heating and Cooling System
- Heating System Uses Gas
Community Details
- No Home Owners Association
- Bel Air Subdivision
Listing and Financial Details
- Assessor Parcel Number 0546270000
Ownership History
Purchase Details
Home Financials for this Owner
Home Financials are based on the most recent Mortgage that was taken out on this home.Purchase Details
Home Financials for this Owner
Home Financials are based on the most recent Mortgage that was taken out on this home.Similar Homes in Omaha, NE
Home Values in the Area
Average Home Value in this Area
Purchase History
| Date | Buyer | Sale Price | Title Company |
|---|---|---|---|
| Longley Damien N | $318,000 | Nebraska Land Title & Abstra | |
| Motes Jason A | $242,000 | None Available |
Mortgage History
| Date | Status | Borrower | Loan Amount |
|---|---|---|---|
| Open | Longley Damien N | $352,990 | |
| Closed | Longley Damien N | $355,000 | |
| Closed | Longley Damien N | $318,000 | |
| Previous Owner | Motes Jason A | $242,500 | |
| Previous Owner | Motes Jason A | $241,500 | |
| Previous Owner | Evans Richard J | $83,000 | |
| Previous Owner | Evans Richard J | $105,000 |
Property History
| Date | Event | Price | Change | Sq Ft Price |
|---|---|---|---|---|
| 01/31/2024 01/31/24 | Sold | $525,000 | 0.0% | $145 / Sq Ft |
| 12/27/2023 12/27/23 | Pending | -- | -- | -- |
| 11/29/2023 11/29/23 | For Sale | $525,000 | +65.1% | $145 / Sq Ft |
| 03/20/2015 03/20/15 | Sold | $318,000 | -0.2% | $104 / Sq Ft |
| 01/25/2015 01/25/15 | Pending | -- | -- | -- |
| 01/08/2015 01/08/15 | For Sale | $318,500 | +31.9% | $104 / Sq Ft |
| 05/31/2012 05/31/12 | Sold | $241,500 | -12.2% | $79 / Sq Ft |
| 03/25/2012 03/25/12 | Pending | -- | -- | -- |
| 02/23/2012 02/23/12 | For Sale | $275,000 | -- | $90 / Sq Ft |
Tax History Compared to Growth
Tax History
| Year | Tax Paid | Tax Assessment Tax Assessment Total Assessment is a certain percentage of the fair market value that is determined by local assessors to be the total taxable value of land and additions on the property. | Land | Improvement |
|---|---|---|---|---|
| 2023 | $9,353 | $458,600 | $92,100 | $366,500 |
| 2022 | $10,038 | $458,600 | $92,100 | $366,500 |
| 2021 | $8,060 | $363,300 | $92,100 | $271,200 |
| 2020 | $8,200 | $363,300 | $92,100 | $271,200 |
| 2019 | $7,632 | $334,300 | $92,100 | $242,200 |
| 2018 | $7,656 | $334,300 | $92,100 | $242,200 |
| 2017 | $7,483 | $334,300 | $92,100 | $242,200 |
| 2016 | $5,760 | $258,800 | $68,700 | $190,100 |
| 2015 | $5,217 | $237,900 | $60,200 | $177,700 |
| 2014 | $5,217 | $237,900 | $60,200 | $177,700 |
Agents Affiliated with this Home
-
Jen Manhart

Seller's Agent in 2024
Jen Manhart
Better Homes and Gardens R.E.
(402) 630-5582
5 in this area
233 Total Sales
-
Peter Manhart

Seller Co-Listing Agent in 2024
Peter Manhart
Better Homes and Gardens R.E.
(402) 350-3890
3 in this area
219 Total Sales
-
Tom Quinlan
T
Buyer's Agent in 2024
Tom Quinlan
BHHS Ambassador Real Estate
1 in this area
15 Total Sales
-
J
Seller's Agent in 2015
Jillian Currie
Berkshire Real Estate
-
Dennis McGuire

Seller's Agent in 2012
Dennis McGuire
Better Homes and Gardens R.E.
(402) 212-2698
34 Total Sales
Map
Source: Great Plains Regional MLS
MLS Number: 22327760
APN: 4627-0000-05
- 1221 S 107th St
- 11205 William Plaza
- 964 S 110th Plaza
- 1605 S 113th Plaza
- 11364 William Plaza
- 850 S 112th Plaza
- 10733 Cedar St
- 10906 Jackson St
- 1610 Pine Rd
- 951 Crestridge Rd
- 1905 S 116th St
- 9996 Fieldcrest Dr
- 9950 Fieldcrest Dr
- 10416 Rockbrook Rd
- 9944 Broadmoor Rd
- 128 S 110th St
- 987 S 119th Ct
- 9918 Harney Pkwy N
- 12025 Pierce Plaza Unit 123
- 10556 W Center Rd
- 1227 S 110th St
- 1215 S 110th St
- 1237 S 110th St
- 1240 S 109th St
- 1216 S 109th St
- 10925 Poppleton Ave
- 10937 Poppleton Ave
- 1217 S 109th St
- 1227 S 109th St
- 10822 Poppleton Ave
- 10913 Poppleton Ave
- 10908 Forrest Dr
- 10827 Poppleton Ave
- 1230 S 108th St
- 10811 Poppleton Ave
- 10806 Poppleton Ave
- 10802 Forrest Dr
- 10801 Pacific St
- 10906 Bel Air Dr
- 10822 Bel Air Dr

