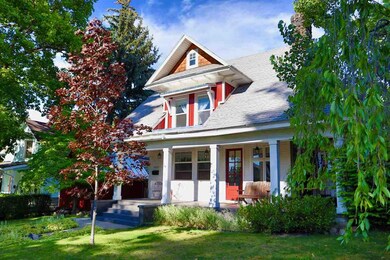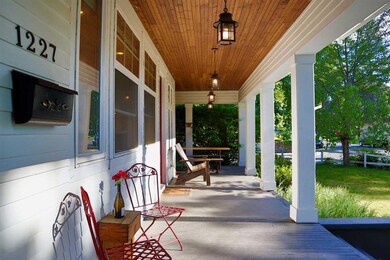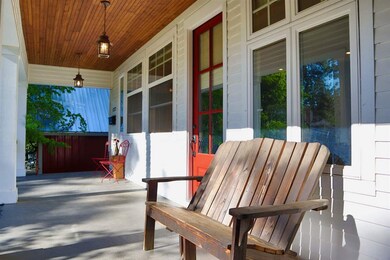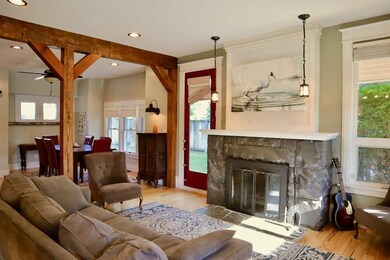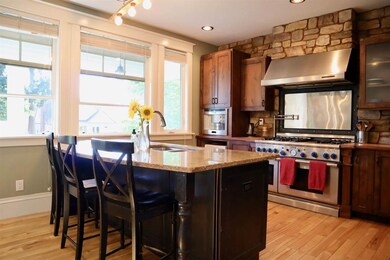
1227 S Adams St Spokane, WA 99204
Cliff-Cannon NeighborhoodHighlights
- Guest House
- Craftsman Architecture
- Great Room
- Sacajawea Middle School Rated A-
- Corner Lot
- Formal Dining Room
About This Home
As of May 2024South Hill craftsman opportunity! Extensively remodeled with an open concept layout you rarely find in a home of this vintage. Bright, spacious & charming with great floor plan. Beautiful new kitchen with custom cabinets, granite countertops & a professional grade Thermador appliance package including a 48” gas range, even a built-in espresso maker! Main floor office, laundry/mudroom, updated bath & library/reading nook. 3 bedrooms on 2nd level with a nicely renovated bathroom featuring walk-in shower, soaker tub & double sinks. Finished 3rd story used as 4th bedroom (non-conforming) offers fun & flexibility. Private yard & patio, garden area, new storage shed & awesome covered front porch. 323 sq ft converted/finished garage is perfect for home office, crash pad, art/music studio - whatever you envision! Updated plumbing, wiring & new sewer line! Vibrant neighborhood with excellent walkability to local favorites Rocket Bakery, Huckleberry’s, Bennidito’s, Polly Judd & Cannon Hill parks. Gotta see this one!
Last Agent to Sell the Property
Windermere City Group License #91026 Listed on: 07/24/2020

Home Details
Home Type
- Single Family
Est. Annual Taxes
- $3,760
Year Built
- Built in 1906
Lot Details
- 5,850 Sq Ft Lot
- Fenced
- Corner Lot
- Level Lot
- Open Lot
- Partial Sprinkler System
Home Design
- Craftsman Architecture
- Shaker Style Exterior
- Composition Roof
- Wood Siding
- Vinyl Siding
Interior Spaces
- 2,528 Sq Ft Home
- 2-Story Property
- Wood Burning Fireplace
- Fireplace Features Masonry
- Great Room
- Family Room Off Kitchen
- Formal Dining Room
- Partially Finished Basement
Kitchen
- Breakfast Bar
- Gas Range
- <<microwave>>
- Dishwasher
- Disposal
Bedrooms and Bathrooms
- 4 Bedrooms
- Primary bedroom located on second floor
- Walk-In Closet
- 2 Bathrooms
Laundry
- Dryer
- Washer
Parking
- Detached Garage
- Workshop in Garage
- Off-Street Parking
Outdoor Features
- Storage Shed
- Shop
Additional Homes
- Guest House
Schools
- Roosevelt Elementary School
- Sacajawea Middle School
- Lewis & Clark High School
Utilities
- Forced Air Heating and Cooling System
- Window Unit Cooling System
- Heating System Uses Gas
- 200+ Amp Service
- Gas Available at Street
- Cable TV Available
Community Details
- Building Patio
Listing and Financial Details
- Assessor Parcel Number 35193.2308
Ownership History
Purchase Details
Home Financials for this Owner
Home Financials are based on the most recent Mortgage that was taken out on this home.Purchase Details
Home Financials for this Owner
Home Financials are based on the most recent Mortgage that was taken out on this home.Purchase Details
Home Financials for this Owner
Home Financials are based on the most recent Mortgage that was taken out on this home.Purchase Details
Home Financials for this Owner
Home Financials are based on the most recent Mortgage that was taken out on this home.Purchase Details
Similar Homes in Spokane, WA
Home Values in the Area
Average Home Value in this Area
Purchase History
| Date | Type | Sale Price | Title Company |
|---|---|---|---|
| Quit Claim Deed | $313 | Vista Title | |
| Warranty Deed | $613,000 | Vista Title | |
| Warranty Deed | $430,000 | Ticor | |
| Warranty Deed | $295,000 | First American Title Ins Co | |
| Warranty Deed | $195,000 | Pacific Northwest Title | |
| Quit Claim Deed | -- | -- |
Mortgage History
| Date | Status | Loan Amount | Loan Type |
|---|---|---|---|
| Open | $490,400 | New Conventional | |
| Previous Owner | $200,000 | Credit Line Revolving | |
| Previous Owner | $344,000 | New Conventional | |
| Previous Owner | $276,750 | New Conventional | |
| Previous Owner | $280,250 | New Conventional | |
| Previous Owner | $150,693 | New Conventional | |
| Previous Owner | $156,000 | Purchase Money Mortgage |
Property History
| Date | Event | Price | Change | Sq Ft Price |
|---|---|---|---|---|
| 05/22/2024 05/22/24 | Sold | $613,000 | +6.6% | $242 / Sq Ft |
| 04/30/2024 04/30/24 | Pending | -- | -- | -- |
| 04/27/2024 04/27/24 | For Sale | $575,000 | +33.7% | $227 / Sq Ft |
| 09/04/2020 09/04/20 | Sold | $430,000 | +3.6% | $170 / Sq Ft |
| 07/27/2020 07/27/20 | Pending | -- | -- | -- |
| 07/24/2020 07/24/20 | For Sale | $415,000 | -- | $164 / Sq Ft |
Tax History Compared to Growth
Tax History
| Year | Tax Paid | Tax Assessment Tax Assessment Total Assessment is a certain percentage of the fair market value that is determined by local assessors to be the total taxable value of land and additions on the property. | Land | Improvement |
|---|---|---|---|---|
| 2025 | $5,799 | $584,100 | $95,000 | $489,100 |
| 2024 | $5,799 | $585,000 | $95,000 | $490,000 |
| 2023 | $5,355 | $605,200 | $90,000 | $515,200 |
| 2022 | $5,016 | $548,000 | $80,000 | $468,000 |
| 2021 | $3,908 | $328,700 | $58,000 | $270,700 |
| 2020 | $3,759 | $304,600 | $58,000 | $246,600 |
| 2019 | $3,357 | $280,900 | $48,000 | $232,900 |
| 2018 | $2,698 | $193,900 | $40,000 | $153,900 |
| 2017 | $2,650 | $193,900 | $40,000 | $153,900 |
| 2016 | $2,608 | $186,700 | $38,000 | $148,700 |
| 2015 | $2,570 | $180,000 | $38,000 | $142,000 |
| 2014 | -- | $184,400 | $22,500 | $161,900 |
| 2013 | -- | $0 | $0 | $0 |
Agents Affiliated with this Home
-
Natalya Romanov

Seller's Agent in 2024
Natalya Romanov
Haven Real Estate Group
(509) 413-7503
2 in this area
48 Total Sales
-
Traci Bemis

Buyer's Agent in 2024
Traci Bemis
eXp Realty, LLC
(509) 992-7993
7 in this area
90 Total Sales
-
Erik Dordal

Seller's Agent in 2020
Erik Dordal
Windermere City Group
(509) 939-7647
18 in this area
336 Total Sales
-
Rich Mickey

Buyer's Agent in 2020
Rich Mickey
Deese Real Estate
(509) 999-2020
3 in this area
48 Total Sales
Map
Source: Spokane Association of REALTORS®
MLS Number: 202019317
APN: 35193.2308
- 1212 W 12th Ave
- 1318 W 14th Ave
- 1406 S Cedar St Unit 1408
- 1304 W 15th Ave
- 1308 W 11th Ave
- 2812 W 13th Ave
- 2820 W 13th Ave
- 2832 W 13th Ave
- 927 S Adams St
- 903 S Adams St
- 1424 W 10th Ave
- 1428 W 10th Ave
- 1007 W 15th Ave
- 1103 W 9th Ave Unit 912 S Madison Ave
- 1607 W 11th Ave
- 1501 S Maple St
- 1610 S Madison St
- 844 W Cliff Dr Unit 303
- 801 S Adams St
- 820 / 828 W 11th Ave

