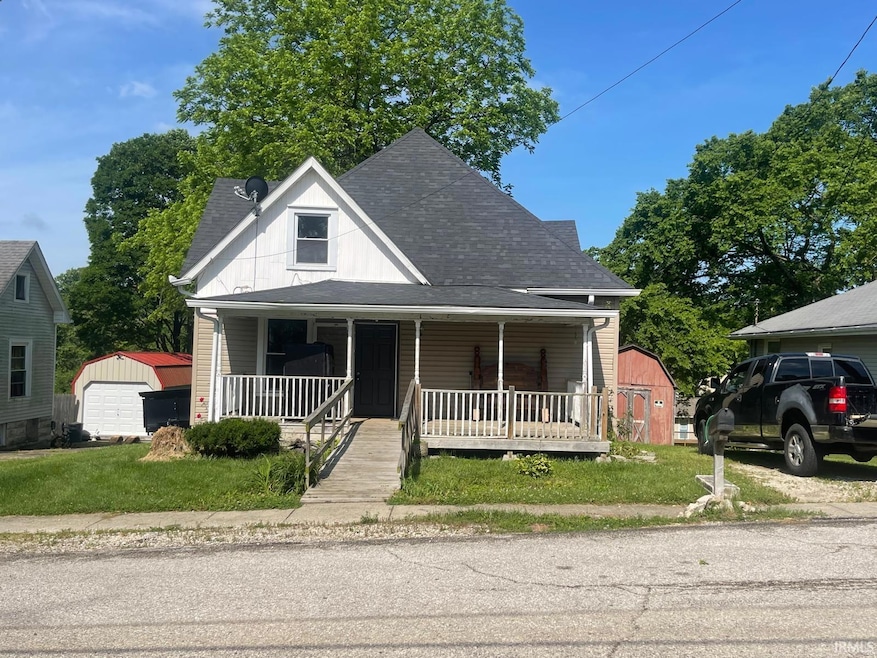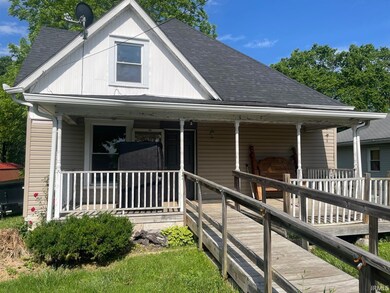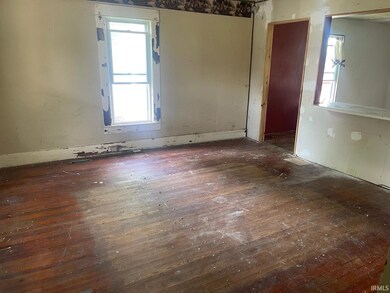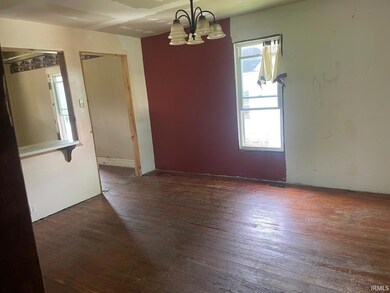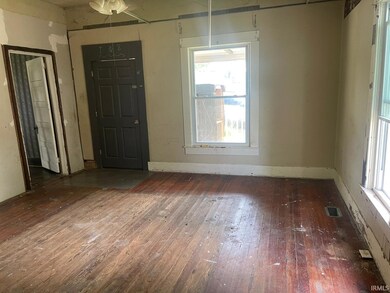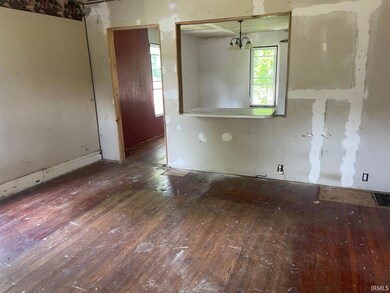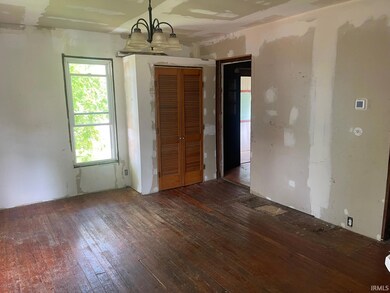
1227 U St Bedford, IN 47421
About This Home
As of January 2025WELCOME HOME to your THREE bedroom, ONE bathroom, one and a half story FIXER UPPER! You will be greeted by your covered front porch perfect for relaxing after a hard day's work. Enter through your front door to find your spacious living area with original hardwood floors which flows into your dining room and kitchen area. On the main level, you will find one of your three bedrooms including your full bathroom. Go up your wooden staircase to find your two other bedrooms. Go back downstairs, straight to the back of the house to find an enclosed porch. Outside you will find your 16' x 16' shed perfect for storing all your tools. You will love the spacious backyard for the critters and kiddos to play. Home comes complete with kitchen appliances. Utility averages: (Duke $91/month), Centerpoint ($118/month), and Bedford Water ($90/month). Come check out this full of possibilities home today!
Last Agent to Sell the Property
Williams Carpenter Realtors Brokerage Email: williams@callcarpenter.com Listed on: 05/23/2024

Last Buyer's Agent
Williams Carpenter Realtors Brokerage Email: williams@callcarpenter.com Listed on: 05/23/2024

Home Details
Home Type
Single Family
Est. Annual Taxes
$1,244
Year Built
1910
Lot Details
0
Listing Details
- Class: RESIDENTIAL
- Property Sub Type: Site-Built Home
- Year Built: 1910
- Age: 114
- Style: One and Half Story
- Total Number of Rooms: 7
- Bedrooms: 3
- Number Above Grade Bedrooms: 3
- Total Bathrooms: 1
- Total Full Bathrooms: 1
- Legal Description: CAP HILL PT LOT 6 60 X 199
- Parcel Number ID: 47-06-15-431-041.000-010
- Platted: Yes
- Amenities: Cable Ready, Porch Covered, Tub/Shower Combination
- Sp Lp Percent: 91.77
- Year Taxes Payable: Current
- Special Features: None
- Stories: 1
Interior Features
- Total Sq Ft: 2400
- Total Finished Sq Ft: 1920
- Above Grade Finished Sq Ft: 1920
- Below Grade Sq Ft: 480
- Price Per Sq Ft: 42.97
- Basement: Yes
- Basement Foundation: Partial Basement, Unfinished
- Basement Material: Block
- Flooring: Hardwood Floors
- Living Great Room: Dimensions: 15x15, On Level: Main
- Kitchen: Dimensions: 16x10, On Level: Main
- Dining Room: Dimensions: 15x11, On Level: Main
- Bedroom 1: Dimensions: 13x13, On Level: Main
- Bedroom 2: Dimensions: 12x10, On Level: Upper
- Bedroom 3: Dimensions: 16x8, On Level: Upper
- Number of Main Level Full Bathrooms: 1
- Total Below Grade Sq Ft: 480
Exterior Features
- Exterior: Wood
- Roof Material: Shingle
- Outbuilding1: Shed, Dimensions: 16x16
Utilities
- Cooling: Central Air
- Heating Fuel: Gas, Forced Air
- Sewer: City
- Water Utilities: City
- Electric Company: Duke Energy Indiana
- Gas Company: CenterPoint Energy
- Water Company: Bedford City Utilities
Schools
- School District: North Lawrence Community Schools
- Elementary School: Stalker
- Middle School: Bedford
- High School: Bedford-North Lawrence
- Elementary School: Stalker
Lot Info
- Lot Description: Irregular, 0-2.9999
- Lot Dimensions: 60 x 199
- Estimated Lot Sq Ft: 11761
- Estimated Lot Size Acres: 0.27
Tax Info
- Annual Taxes: 1057
- Exemptions: Homestead, Mortgage, Supplemental
MLS Schools
- High School: Bedford-North Lawrence
- Middle School: Bedford
- School District: North Lawrence Community Schools
Ownership History
Purchase Details
Home Financials for this Owner
Home Financials are based on the most recent Mortgage that was taken out on this home.Purchase Details
Purchase Details
Purchase Details
Purchase Details
Purchase Details
Purchase Details
Similar Homes in Bedford, IN
Home Values in the Area
Average Home Value in this Area
Purchase History
| Date | Type | Sale Price | Title Company |
|---|---|---|---|
| Deed | $82,500 | Classic Title Inc | |
| Deed | $64,506 | Classic Title Inc | |
| Contract Of Sale | $69,000 | Plummer Law Office | |
| Quit Claim Deed | -- | -- | |
| Warranty Deed | $26,149 | First American Title Insuran | |
| Limited Warranty Deed | -- | -- | |
| Warranty Deed | $25,000 | Foutty And Foutty Llp |
Property History
| Date | Event | Price | Change | Sq Ft Price |
|---|---|---|---|---|
| 01/17/2025 01/17/25 | Sold | $183,000 | -1.1% | $95 / Sq Ft |
| 10/16/2024 10/16/24 | For Sale | $185,000 | +124.2% | $96 / Sq Ft |
| 08/01/2024 08/01/24 | Sold | $82,500 | -8.2% | $43 / Sq Ft |
| 07/18/2024 07/18/24 | Pending | -- | -- | -- |
| 06/11/2024 06/11/24 | Price Changed | $89,900 | -18.2% | $47 / Sq Ft |
| 06/04/2024 06/04/24 | Price Changed | $109,900 | -8.3% | $57 / Sq Ft |
| 05/23/2024 05/23/24 | For Sale | $119,900 | -- | $62 / Sq Ft |
Tax History Compared to Growth
Tax History
| Year | Tax Paid | Tax Assessment Tax Assessment Total Assessment is a certain percentage of the fair market value that is determined by local assessors to be the total taxable value of land and additions on the property. | Land | Improvement |
|---|---|---|---|---|
| 2024 | $1,244 | $124,400 | $12,100 | $112,300 |
| 2023 | $1,125 | $112,500 | $11,700 | $100,800 |
| 2022 | $1,057 | $105,700 | $11,400 | $94,300 |
| 2021 | $953 | $95,300 | $10,800 | $84,500 |
| 2020 | $1,027 | $102,700 | $10,300 | $92,400 |
| 2019 | $535 | $73,700 | $9,900 | $63,800 |
| 2018 | $524 | $72,400 | $9,700 | $62,700 |
| 2017 | $499 | $69,600 | $9,500 | $60,100 |
| 2016 | $485 | $69,000 | $9,500 | $59,500 |
| 2014 | $602 | $60,200 | $9,700 | $50,500 |
Agents Affiliated with this Home
-
Natasha Johns

Seller's Agent in 2025
Natasha Johns
Williams Carpenter Realtors
(812) 345-2795
586 Total Sales
Map
Source: Indiana Regional MLS
MLS Number: 202418515
APN: 47-06-15-431-041.000-010
