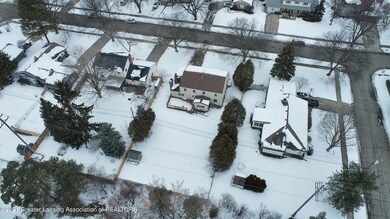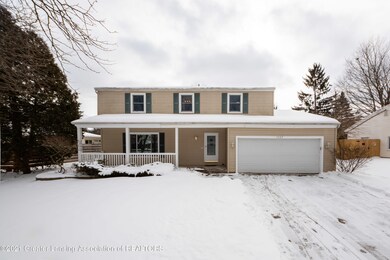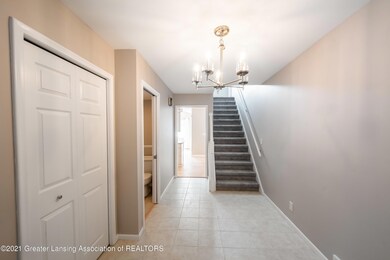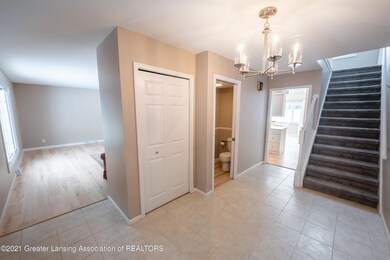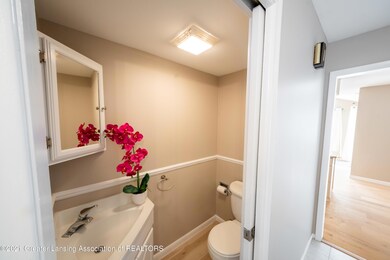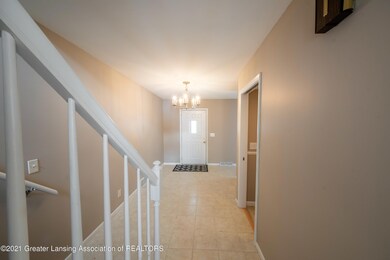
1227 Woodingham Dr East Lansing, MI 48823
Highlights
- Deck
- Great Room
- Formal Dining Room
- Green Elementary School Rated A-
- Solid Surface Countertops
- 5-minute walk to Wolf Court Park
About This Home
As of March 2021Welcome to 1227 Woodingham, located in the friendly and community-minded Pinecrest Neighborhood, less than 2 miles from MSU's campus and the bustle of Downtown East Lansing and yet a world away with a massive private backyard, mature trees, and handsome curb appeal. The Pinecrest Neighborhood is active with community events, including a bike and stroller rally, neighborhood picnic at Henry Fine Park, and a Halloween Celebration, as well as a community garden in the works! You will love living a walkable lifestyle being located just a short walk from the brand new Pinecrest Elementary School and just across the road from The Northern Tier trail with miles of paved trails through natural areas of East Lansing and safe bike path all the way to campus. This classic two story home boasts a a covered front porch, creating a friendly space to engage with the neighborhood. A large foyer area, which will be perfect as a drop zone and for greeting guests. The front living room features brand new maple hardwood floors that continue throughout most of the main floor. Fresh paint and coordinated light fixtures give the home an updated feel usually reserved for new construction. The sunny kitchen has beautiful white cabinetry, a pantry, stainless steel appliances, and stunning quartz countertops. A family room in the back of the home also has sun-streaming south-facing windows, built-in bookshelves, and a cozy wood-burning fireplace. A large backyard deck expands the living space in the summer and a fenced yard gives kids and pets a safe place to play year-round. Upstairs, you will find 5 true bedrooms, which means you will have space for your family, guests or even multiple quiet home office spaces! Four of the bedrooms feature the original oak hardwood flooring, while the master bedroom and hallway has brand new carpeting and all have fresh paint. The en-suite master bathroom has intricate tile work, updated lighting, and a walk-in closet completes the master suite. There is even more living space in the partially finished basement with brand new carpeting and extra storage in the large storage room and laundry area with a laundry chute from the second floor. Other features include central air, a backyard shed, a brand new water heater. This one won't last long!
Last Agent to Sell the Property
RE/MAX Real Estate Professionals License #6502356510 Listed on: 02/09/2021

Home Details
Home Type
- Single Family
Est. Annual Taxes
- $5,190
Year Built
- Built in 1967
Lot Details
- 0.28 Acre Lot
- Lot Dimensions are 80x150
- Fenced
Parking
- 2 Car Attached Garage
- Garage Door Opener
Home Design
- Shingle Roof
- Vinyl Siding
Interior Spaces
- 2-Story Property
- Ceiling Fan
- Wood Burning Fireplace
- Entrance Foyer
- Great Room
- Living Room
- Formal Dining Room
- Finished Basement
- Basement Fills Entire Space Under The House
- Fire and Smoke Detector
- Dryer
Kitchen
- Built-In Electric Oven
- Electric Range
- <<microwave>>
- Ice Maker
- Dishwasher
- Stainless Steel Appliances
- Solid Surface Countertops
- Disposal
Bedrooms and Bathrooms
- 5 Bedrooms
Outdoor Features
- Deck
- Shed
- Porch
Utilities
- Forced Air Heating and Cooling System
- Water Heater
- High Speed Internet
Community Details
- Woodingham Subdivision
Ownership History
Purchase Details
Home Financials for this Owner
Home Financials are based on the most recent Mortgage that was taken out on this home.Purchase Details
Home Financials for this Owner
Home Financials are based on the most recent Mortgage that was taken out on this home.Purchase Details
Home Financials for this Owner
Home Financials are based on the most recent Mortgage that was taken out on this home.Purchase Details
Home Financials for this Owner
Home Financials are based on the most recent Mortgage that was taken out on this home.Purchase Details
Home Financials for this Owner
Home Financials are based on the most recent Mortgage that was taken out on this home.Purchase Details
Purchase Details
Similar Homes in the area
Home Values in the Area
Average Home Value in this Area
Purchase History
| Date | Type | Sale Price | Title Company |
|---|---|---|---|
| Warranty Deed | $335,000 | Ata National Title Group Llc | |
| Warranty Deed | $185,000 | Tri County Title Agency Llc | |
| Interfamily Deed Transfer | -- | None Available | |
| Interfamily Deed Transfer | -- | Transnation Title | |
| Warranty Deed | $178,900 | Midstate Title Company | |
| Deed | $69,500 | -- | |
| Deed | $66,900 | -- |
Mortgage History
| Date | Status | Loan Amount | Loan Type |
|---|---|---|---|
| Open | $110,000 | Credit Line Revolving | |
| Open | $167,500 | New Conventional | |
| Previous Owner | $118,850 | Unknown | |
| Previous Owner | $21,000 | Unknown | |
| Previous Owner | $138,000 | Stand Alone Refi Refinance Of Original Loan | |
| Previous Owner | $142,400 | Unknown | |
| Previous Owner | $142,600 | Unknown | |
| Previous Owner | $28,500 | Unknown | |
| Previous Owner | $143,120 | Purchase Money Mortgage |
Property History
| Date | Event | Price | Change | Sq Ft Price |
|---|---|---|---|---|
| 03/31/2021 03/31/21 | Sold | $335,000 | +1.5% | $122 / Sq Ft |
| 02/20/2021 02/20/21 | Pending | -- | -- | -- |
| 02/09/2021 02/09/21 | For Sale | $329,900 | +78.3% | $120 / Sq Ft |
| 04/13/2012 04/13/12 | Sold | $185,000 | -11.9% | $76 / Sq Ft |
| 04/03/2012 04/03/12 | Pending | -- | -- | -- |
| 03/22/2012 03/22/12 | For Sale | $209,900 | -- | $87 / Sq Ft |
Tax History Compared to Growth
Tax History
| Year | Tax Paid | Tax Assessment Tax Assessment Total Assessment is a certain percentage of the fair market value that is determined by local assessors to be the total taxable value of land and additions on the property. | Land | Improvement |
|---|---|---|---|---|
| 2024 | $72 | $167,300 | $32,300 | $135,000 |
| 2023 | $8,015 | $151,500 | $27,900 | $123,600 |
| 2022 | $7,680 | $138,300 | $23,800 | $114,500 |
| 2021 | $5,247 | $130,500 | $22,800 | $107,700 |
| 2020 | $5,190 | $120,900 | $22,800 | $98,100 |
| 2019 | $4,977 | $113,400 | $24,600 | $88,800 |
| 2018 | $5,443 | $103,300 | $21,500 | $81,800 |
| 2017 | $5,225 | $102,900 | $21,700 | $81,200 |
| 2016 | -- | $97,200 | $21,700 | $75,500 |
| 2015 | -- | $92,000 | $40,576 | $51,424 |
| 2014 | -- | $83,800 | $37,678 | $46,122 |
Agents Affiliated with this Home
-
Adriane Lau

Seller's Agent in 2021
Adriane Lau
RE/MAX Michigan
(517) 881-5182
36 in this area
332 Total Sales
-
Wanda Williams

Buyer's Agent in 2021
Wanda Williams
Americas Dream Realty, LLC
(518) 719-8240
2 in this area
83 Total Sales
-
D
Seller's Agent in 2012
Deneen Benham
EXIT Realty Select Partners
-
Peter MacIntyre

Buyer's Agent in 2012
Peter MacIntyre
RE/MAX Michigan
(517) 256-6664
59 in this area
494 Total Sales
Map
Source: Greater Lansing Association of Realtors®
MLS Number: 252959
APN: 20-01-12-118-015
- 1425 Lakeside Dr Unit 71
- 1283 Chartwell Carriage Way N
- 1354 Chartwell Carriage Way N Unit 15
- 992 Touraine Ave
- 1642 Coolidge Rd
- 3231 Stonewood Dr
- 1122 Farwood Dr
- 3226 Stonewood Dr
- 1432 Harvard Rd
- 1451 Harvard Rd
- 710 Gainsborough Dr
- 1311 W Saginaw St
- 1010 Shelter Ln
- 1856 Coolidge Rd
- 1625 Roxburgh Ave
- 1649 Roxburgh Ave
- 728 Audubon Rd
- 1823 Cricket Ln
- 502 Gainsborough Dr
- 425 Gainsborough Dr

