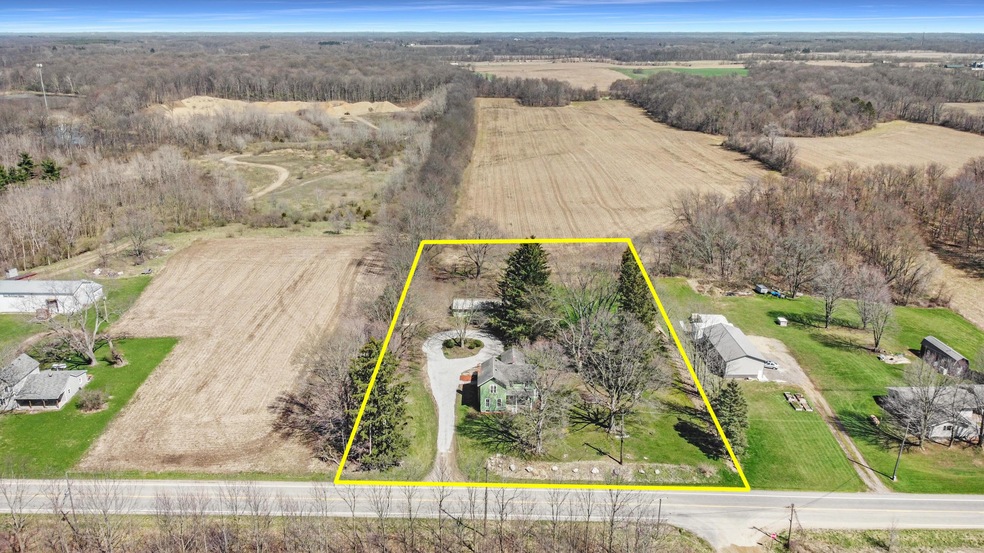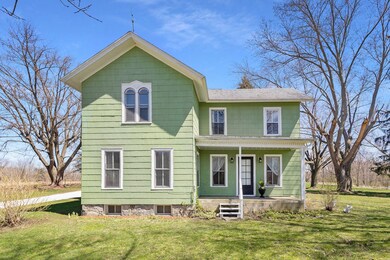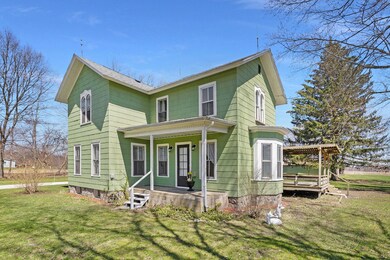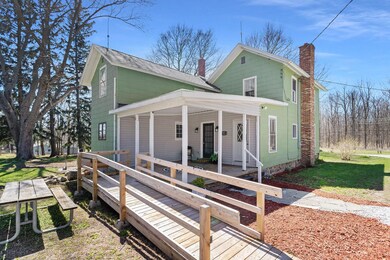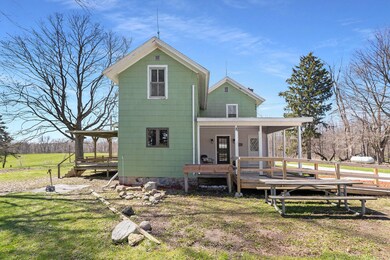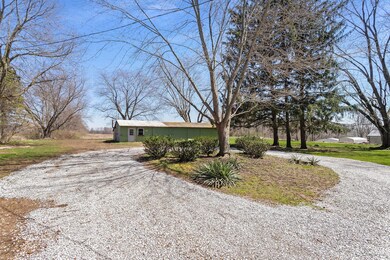
12271 Range Line Rd Berrien Springs, MI 49103
Highlights
- Deck
- Accessible Approach with Ramp
- Forced Air Heating System
- Farmhouse Style Home
About This Home
As of May 2022OFFERS DUE MONDAY, APRIL 25TH BY 5:00PM. Your hilltop country retreat awaits, situated on 1.83 +/- acres. A fantastic setting with beautiful trees and open cornfield behind the property. Only 20 minutes to Lake Michigan, Andrews University, and Notre Dame. The home is also a few short miles to Fernwood Gardens, Red Bud Motorcross, and local Wineries. Located in the Buchanan School District, offering the Buchanan Promise Scholarship to school graduates to support post-secondary success. The town of Buchanan was also named the Reader's Digest ''Nicest Place in America'' in 2020. You'll love the rustic feel of the home, with original wide-plank flooring. The main level provides a mudroom with laundry, large full bathroom that has space to turn into additional bathroom. A newer sink, refrigerator, and dishwasher are in a spacious kitchen with much cabinet space. Dining room has a sliding glass door to a covered side deck. Living room offering lots of natural light with wood stove, and additional room that could be used as a bedroom, office or den. Upper level has a half-bath and 4 bedrooms, with additional room that could be a walk-in closet, office, nursery, or additional bedroom space. Newer water softener, well, and Coleman furnace with side-kick wood-burner in the basement. Newer insulation throughout the house. Other features include a lovely covered back porch and a detached garage with lots of extra storage space. This wonderful location in the country can be set up for many possibilities to have a small hobby farm, a place to escape, or have a workshop in the garage. A lot of potential and a lot of charm to this home!
Last Agent to Sell the Property
Anna Glassman
Glassman Real Estate License #6502432505 Listed on: 04/22/2022
Home Details
Home Type
- Single Family
Est. Annual Taxes
- $822
Year Built
- Built in 1870
Lot Details
- 1.83 Acre Lot
- Lot Dimensions are 220 x 362
Parking
- Gravel Driveway
Home Design
- Farmhouse Style Home
- Slab Foundation
Interior Spaces
- 2,224 Sq Ft Home
- 2-Story Property
- Partial Basement
Kitchen
- Oven
- Cooktop
- Dishwasher
Bedrooms and Bathrooms
- 4 Bedrooms
Laundry
- Laundry on main level
- Dryer
- Washer
Accessible Home Design
- Accessible Approach with Ramp
- Accessible Ramps
Outdoor Features
- Deck
Utilities
- Forced Air Heating System
- Heating System Uses Propane
- Well
- Septic System
Ownership History
Purchase Details
Purchase Details
Purchase Details
Similar Homes in Berrien Springs, MI
Home Values in the Area
Average Home Value in this Area
Purchase History
| Date | Type | Sale Price | Title Company |
|---|---|---|---|
| Interfamily Deed Transfer | -- | Attorney | |
| Deed | -- | -- | |
| Deed | $5,000 | -- |
Mortgage History
| Date | Status | Loan Amount | Loan Type |
|---|---|---|---|
| Open | $51,505 | New Conventional | |
| Closed | $51,000 | New Conventional |
Property History
| Date | Event | Price | Change | Sq Ft Price |
|---|---|---|---|---|
| 06/30/2025 06/30/25 | Price Changed | $375,000 | -1.3% | $166 / Sq Ft |
| 05/29/2025 05/29/25 | Price Changed | $380,000 | -2.6% | $168 / Sq Ft |
| 05/06/2025 05/06/25 | Price Changed | $390,000 | -2.5% | $172 / Sq Ft |
| 04/03/2025 04/03/25 | For Sale | $399,900 | +33.5% | $177 / Sq Ft |
| 05/06/2022 05/06/22 | Sold | $299,500 | +0.2% | $135 / Sq Ft |
| 04/26/2022 04/26/22 | Pending | -- | -- | -- |
| 04/22/2022 04/22/22 | For Sale | $299,000 | -- | $134 / Sq Ft |
Tax History Compared to Growth
Tax History
| Year | Tax Paid | Tax Assessment Tax Assessment Total Assessment is a certain percentage of the fair market value that is determined by local assessors to be the total taxable value of land and additions on the property. | Land | Improvement |
|---|---|---|---|---|
| 2025 | $3,192 | $106,800 | $0 | $0 |
| 2024 | $759 | $92,900 | $0 | $0 |
| 2023 | $723 | $67,100 | $0 | $0 |
| 2022 | $337 | $61,700 | $0 | $0 |
| 2021 | $822 | $55,600 | $11,200 | $44,400 |
| 2020 | $811 | $51,200 | $0 | $0 |
| 2019 | $797 | $47,700 | $11,200 | $36,500 |
| 2018 | $778 | $47,700 | $0 | $0 |
| 2017 | $771 | $47,000 | $0 | $0 |
| 2016 | $767 | $47,300 | $0 | $0 |
| 2015 | $765 | $44,800 | $0 | $0 |
| 2014 | $293 | $42,500 | $0 | $0 |
Agents Affiliated with this Home
-

Seller's Agent in 2025
Ron Zarantenello
@ Properties
(269) 469-0700
75 Total Sales
-
A
Seller's Agent in 2022
Anna Glassman
Glassman Real Estate
Map
Source: Southwestern Michigan Association of REALTORS®
MLS Number: 22014033
APN: 11-14-0006-0005-02-5
- 4331 E Lake Chapin Rd
- 4336 Hills Haven Rd
- 5917 Vrana Dr
- 5939 Vrana Dr
- 6213 Polly's Path
- 6115 Polly's Path
- 6097 Polly's Path
- 6129 Polly's Path
- 6260 Polly's Path
- 6274 Pollys Path
- Lot B 4331 Lake Chapin Rd
- 11575 Us Highway 31
- 3420 Grange Rd
- 2919 N Us Highway 31
- 10353 S Chapin Ln
- 14170 Spring Valley Ct
- 11276 Bridlewood Trail
- 10158 Us Highway 31
- 4376 E Snow Rd
- 2597 E Glendora Rd
