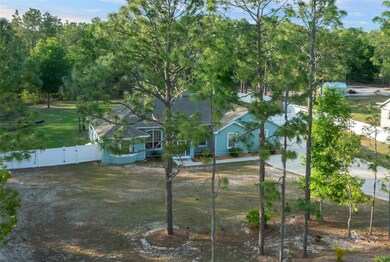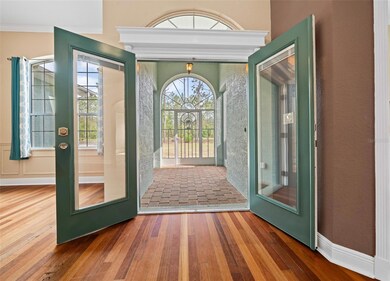
12271 SW 64th Street Rd Ocala, FL 34481
Rolling Hills NeighborhoodEstimated Value: $421,000 - $453,527
Highlights
- In Ground Pool
- Deck
- High Ceiling
- View of Trees or Woods
- Wood Flooring
- Stone Countertops
About This Home
As of May 2024This custom built 3/2 home located in the Rolling Hills community is a testament to luxury living in a peaceful setting. Boasting a split floor plan with over 2,300 living square feet, the home includes a spacious family room, formal dining room, formal living room, and a private office, the perfect blend of comfort, functionality, and elegance. As you step inside, you'll notice the coffered and tray ceilings that add a special touch to the main living area. Entertaining will be a fun event in the newly designed kitchen, equipped with an island cooktop with seating, granite countertops, and a large pantry room. The primary suite is a true retreat, featuring access to the lanai, two separate walk-in closets, and an ensuite bathroom complete with a soak tub, separate sinks, and a spacious walk-in shower. Enjoy your morning coffee on the expanded 49' foot screened lanai or unwind in the new hot tub. An above ground pool and deck were added in 2019 and easily accessible to the updated guest/ pool bathroom. Exterior features of this home include a fresh coat of paint 2022, newer gutters, generator hook up, septic pumped in 2023, new outdoor ceiling fan-light fixtures, exterior Ring camera, and a NEW ROOF is included with purchase, so you can rest easy knowing your investment is protected. Add this beautiful home to your "must see" list and fall in love with all it has to offer. Located within minutes of the World Equestrian Center and the 1-75 corridor, it's prime location is unbeatable.
Last Agent to Sell the Property
PROFESSIONAL REALTY OF OCALA Brokerage Phone: 352-426-0379 License #3525971 Listed on: 04/11/2024
Co-Listed By
PROFESSIONAL REALTY OF OCALA Brokerage Phone: 352-426-0379 License #3250422
Home Details
Home Type
- Single Family
Est. Annual Taxes
- $3,384
Year Built
- Built in 2006
Lot Details
- 1.14 Acre Lot
- Lot Dimensions are 165x300
- The property's road front is unimproved
- Southeast Facing Home
- Vinyl Fence
- Chain Link Fence
- Oversized Lot
- Level Lot
- Landscaped with Trees
- Property is zoned R1
Parking
- 2 Car Attached Garage
- Parking Pad
- Oversized Parking
- Side Facing Garage
- Garage Door Opener
- Driveway
- Secured Garage or Parking
Property Views
- Woods
- Pool
Home Design
- Slab Foundation
- Shingle Roof
- Concrete Siding
- Block Exterior
- Stucco
Interior Spaces
- 2,324 Sq Ft Home
- 1-Story Property
- Built-In Features
- Chair Railings
- Crown Molding
- Coffered Ceiling
- Tray Ceiling
- High Ceiling
- Ceiling Fan
- Double Pane Windows
- Drapes & Rods
- Display Windows
- Sliding Doors
- Walk-Up Access
- Security Lights
Kitchen
- Eat-In Kitchen
- Built-In Oven
- Cooktop
- Ice Maker
- Dishwasher
- Stone Countertops
- Solid Wood Cabinet
- Disposal
Flooring
- Wood
- Tile
- Luxury Vinyl Tile
Bedrooms and Bathrooms
- 3 Bedrooms
- Split Bedroom Floorplan
- Walk-In Closet
- 2 Full Bathrooms
Laundry
- Laundry Room
- Washer and Electric Dryer Hookup
Pool
- In Ground Pool
- Heated Spa
- Above Ground Pool
- Vinyl Pool
- Above Ground Spa
- Pool Deck
- Outside Bathroom Access
Outdoor Features
- Deck
- Enclosed patio or porch
- Exterior Lighting
- Shed
- Rain Gutters
- Private Mailbox
Schools
- Dunnellon Elementary School
- Dunnellon Middle School
- Dunnellon High School
Utilities
- Central Heating and Cooling System
- Heat Pump System
- Thermostat
- Underground Utilities
- 1 Water Well
- Electric Water Heater
- 1 Septic Tank
- High Speed Internet
- Cable TV Available
Community Details
- No Home Owners Association
- Rolling Hills Un 04 Subdivision
Listing and Financial Details
- Visit Down Payment Resource Website
- Legal Lot and Block 15 / 140
- Assessor Parcel Number 3494-140-015
Ownership History
Purchase Details
Home Financials for this Owner
Home Financials are based on the most recent Mortgage that was taken out on this home.Purchase Details
Home Financials for this Owner
Home Financials are based on the most recent Mortgage that was taken out on this home.Purchase Details
Purchase Details
Similar Homes in Ocala, FL
Home Values in the Area
Average Home Value in this Area
Purchase History
| Date | Buyer | Sale Price | Title Company |
|---|---|---|---|
| Wolf Stanley R | $455,000 | Atlas Title | |
| Hintz Bobbi J | $290,000 | First Intl Title Inc | |
| Cusimano John | -- | -- | |
| White James A | $20,500 | Superior Title Insurance Age |
Mortgage History
| Date | Status | Borrower | Loan Amount |
|---|---|---|---|
| Open | Wolf Stanley R | $100,000 | |
| Previous Owner | Hintz Bobbi J | $284,747 | |
| Previous Owner | Cusimano Kelly | $202,000 | |
| Previous Owner | Cusimano John | $160,000 | |
| Previous Owner | Cusimano John | $130,000 |
Property History
| Date | Event | Price | Change | Sq Ft Price |
|---|---|---|---|---|
| 05/13/2024 05/13/24 | Sold | $455,000 | -8.1% | $196 / Sq Ft |
| 05/04/2024 05/04/24 | Pending | -- | -- | -- |
| 04/26/2024 04/26/24 | Price Changed | $494,900 | -1.0% | $213 / Sq Ft |
| 04/11/2024 04/11/24 | For Sale | $499,900 | +72.4% | $215 / Sq Ft |
| 03/26/2018 03/26/18 | Sold | $290,000 | +0.2% | $125 / Sq Ft |
| 02/20/2018 02/20/18 | Pending | -- | -- | -- |
| 02/16/2018 02/16/18 | For Sale | $289,500 | -- | $125 / Sq Ft |
Tax History Compared to Growth
Tax History
| Year | Tax Paid | Tax Assessment Tax Assessment Total Assessment is a certain percentage of the fair market value that is determined by local assessors to be the total taxable value of land and additions on the property. | Land | Improvement |
|---|---|---|---|---|
| 2023 | $3,469 | $233,248 | $0 | $0 |
| 2022 | $3,293 | $226,454 | $0 | $0 |
| 2021 | $3,292 | $219,858 | $0 | $0 |
| 2020 | $3,266 | $216,822 | $7,638 | $209,184 |
| 2019 | $3,234 | $212,902 | $6,612 | $206,290 |
| 2018 | $1,822 | $132,555 | $0 | $0 |
| 2017 | $1,783 | $129,520 | $0 | $0 |
| 2016 | $1,744 | $126,856 | $0 | $0 |
| 2015 | $1,752 | $125,974 | $0 | $0 |
| 2014 | $1,649 | $124,974 | $0 | $0 |
Agents Affiliated with this Home
-
Kelly Brogan

Seller's Agent in 2024
Kelly Brogan
PROFESSIONAL REALTY OF OCALA
(702) 305-2819
1 in this area
10 Total Sales
-
Stacy Alpizar

Seller Co-Listing Agent in 2024
Stacy Alpizar
PROFESSIONAL REALTY OF OCALA
(352) 812-2807
1 in this area
77 Total Sales
-
Holly Schmidt

Buyer's Agent in 2024
Holly Schmidt
MAGNOLIA HOMES AND LAND LLC
(352) 362-6030
8 in this area
225 Total Sales
Map
Source: Stellar MLS
MLS Number: OM676521
APN: 3494-140-015
- 12353 SW 61st Place Rd
- 12460 SW 48th Lane Rd
- 11806 SW 61st Place Rd
- 4444 SW 118th Terrace
- 0 SW 45th St Unit MFRTB8378846
- 0 SW 45th Lane Rd Unit MFRO6302948
- 6150 SW 123rd Avenue Rd
- 0 SW 121st Terrace Unit MFROM698222
- 0 SW 121st Terrace Unit MFROM694669
- 11910 SW 43rd Street Rd
- 12128 SW 41st Place
- TBD SW 124th Terrace Rd
- 0 Tbd Sw 124th Terrace Rd
- 6106 SW 127th Avenue Rd
- 0 SW 53 St Unit MFROM700892
- 13083 SW 61st Place Rd
- 12932 SW 41st Place
- 12688 SW 62nd Place
- lot 5 SW 64th Ln
- 0 SW 64th Ln Unit MFROM699475
- 12271 SW 64th Street Rd
- 12241 SW 64th Street Rd
- 12358 SW 61st Place Rd
- 12195 SW 64th Street Rd
- 12181 SW 64th Street Rd
- 12396 SW 61st Place Rd
- 12396 SW 64th Street Rd
- 12430 SW 61st Place Rd
- 12171 SW 52nd Lane Rd
- 12415 SW 64th Street Rd
- 4868 SW 123rd Ct
- 5150 SW 121st Terrace
- 12251 SW 61st Place Rd
- 12075 SW 64th Street Rd
- 12186 SW 52nd Lane Rd
- 12186 SW 52 Lane Rd
- 4815 SW 123rd Ct
- 4789 SW 121st Terrace
- 12160 SW 52nd Lane Rd Unit 12160
- 12449 SW 64th Street Rd






