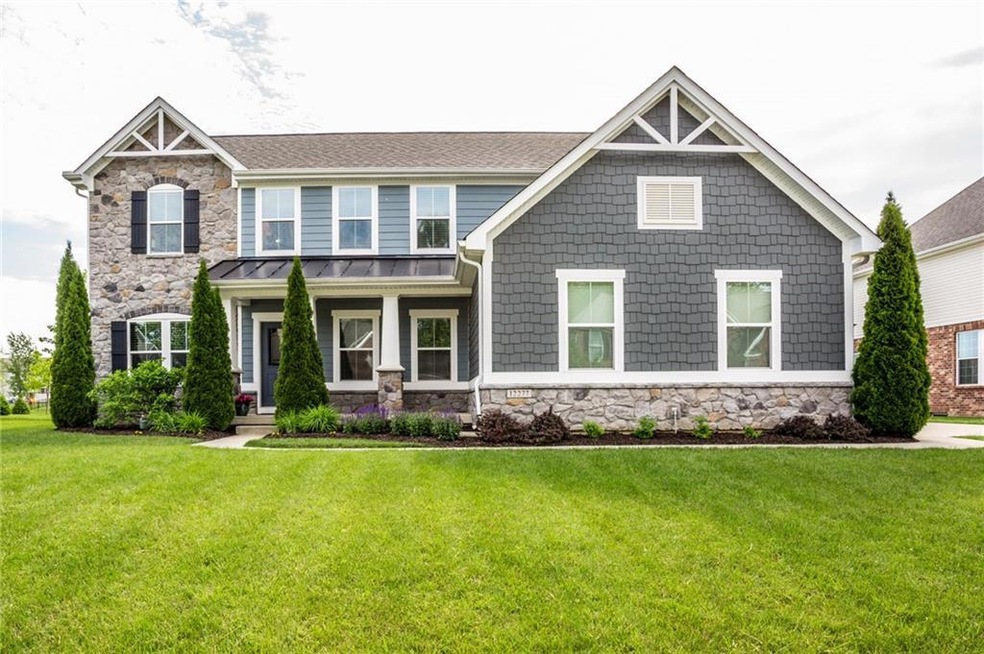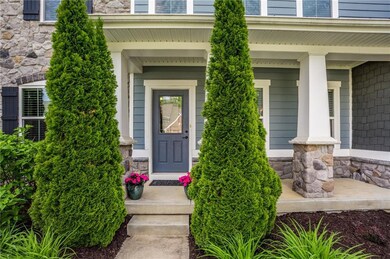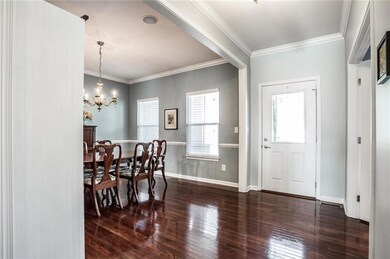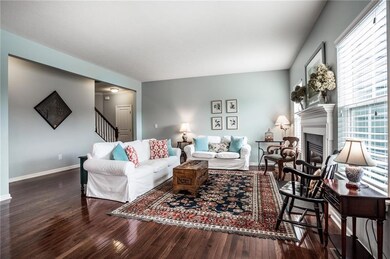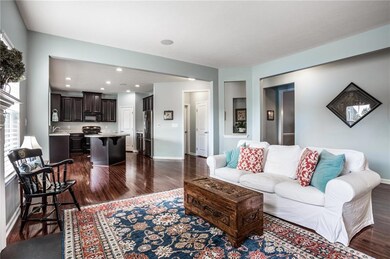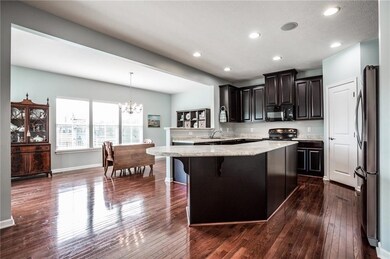
12277 Wheathill Pass Fishers, IN 46037
Hawthorn Hills NeighborhoodHighlights
- Waterfront
- Traditional Architecture
- Separate Formal Living Room
- Hoosier Road Elementary School Rated A
- Wood Flooring
- Outdoor Water Feature
About This Home
As of July 2020Absolutely beautiful home in highly desired location! Stunning curb appeal welcomes you! Enter to stylish hardwood floors + fresh modern paint. Spacious great room is open to a huge kitchen featuring an expansive island, modern finishes & appliances all included! Light pours into a large dining area and offers gorgeous water views! A luxurious main floor master suite with double sinks, garden tub, and walk in closet. Four additional large bedrooms and private main floor office offer plenty of room to spread out. Wonderful entertaining space and a full bath in the massive finished basement! Dream backyard is fully fenced and includes a lovely patio, fire pit and private views!
Last Agent to Sell the Property
Berkshire Hathaway Home License #RB14033168 Listed on: 05/28/2020

Last Buyer's Agent
Gavin Frost
F.C. Tucker Company

Home Details
Home Type
- Single Family
Est. Annual Taxes
- $4,670
Year Built
- Built in 2012
Lot Details
- 0.27 Acre Lot
- Waterfront
HOA Fees
- $53 Monthly HOA Fees
Parking
- 3 Car Attached Garage
Home Design
- Traditional Architecture
- Brick Exterior Construction
- Cement Siding
- Concrete Perimeter Foundation
Interior Spaces
- 2-Story Property
- Window Screens
- Family Room with Fireplace
- Separate Formal Living Room
- Finished Basement
- Basement Window Egress
- Attic Access Panel
- Fire and Smoke Detector
- Laundry on main level
Kitchen
- Electric Oven
- Electric Cooktop
- Microwave
- Dishwasher
- Kitchen Island
- Disposal
Flooring
- Wood
- Carpet
Bedrooms and Bathrooms
- 5 Bedrooms
- Walk-In Closet
Outdoor Features
- Patio
- Outdoor Water Feature
- Fire Pit
Utilities
- Forced Air Heating System
- Heating System Uses Gas
- Electric Water Heater
Listing and Financial Details
- Tax Lot 150
- Assessor Parcel Number 291133026040000020
Community Details
Overview
- Association fees include clubhouse, maintenance, parkplayground
- Somerset Subdivision
Recreation
- Community Pool
Ownership History
Purchase Details
Home Financials for this Owner
Home Financials are based on the most recent Mortgage that was taken out on this home.Purchase Details
Home Financials for this Owner
Home Financials are based on the most recent Mortgage that was taken out on this home.Purchase Details
Similar Homes in Fishers, IN
Home Values in the Area
Average Home Value in this Area
Purchase History
| Date | Type | Sale Price | Title Company |
|---|---|---|---|
| Warranty Deed | -- | Stewart Title | |
| Limited Warranty Deed | -- | None Available | |
| Limited Warranty Deed | -- | None Available |
Mortgage History
| Date | Status | Loan Amount | Loan Type |
|---|---|---|---|
| Open | $320,000 | New Conventional | |
| Previous Owner | $288,216 | New Conventional |
Property History
| Date | Event | Price | Change | Sq Ft Price |
|---|---|---|---|---|
| 07/15/2020 07/15/20 | Sold | $400,000 | +2.6% | $148 / Sq Ft |
| 05/30/2020 05/30/20 | Pending | -- | -- | -- |
| 05/28/2020 05/28/20 | For Sale | $389,900 | +8.2% | $144 / Sq Ft |
| 06/26/2013 06/26/13 | Sold | $360,270 | +7.4% | $86 / Sq Ft |
| 12/17/2012 12/17/12 | Pending | -- | -- | -- |
| 10/23/2012 10/23/12 | For Sale | $335,510 | -- | $80 / Sq Ft |
Tax History Compared to Growth
Tax History
| Year | Tax Paid | Tax Assessment Tax Assessment Total Assessment is a certain percentage of the fair market value that is determined by local assessors to be the total taxable value of land and additions on the property. | Land | Improvement |
|---|---|---|---|---|
| 2024 | $5,637 | $492,400 | $93,000 | $399,400 |
| 2023 | $5,637 | $487,100 | $93,000 | $394,100 |
| 2022 | $4,931 | $458,700 | $93,000 | $365,700 |
| 2021 | $4,931 | $410,000 | $93,000 | $317,000 |
| 2020 | $5,027 | $413,400 | $93,000 | $320,400 |
| 2019 | $4,846 | $398,800 | $75,000 | $323,800 |
| 2018 | $4,671 | $383,600 | $75,000 | $308,600 |
| 2017 | $4,516 | $377,300 | $75,000 | $302,300 |
| 2016 | $4,551 | $380,400 | $75,000 | $305,400 |
| 2014 | $3,818 | $351,400 | $75,000 | $276,400 |
| 2013 | $3,818 | $75,000 | $75,000 | $0 |
Agents Affiliated with this Home
-
Lynn Wheeler

Seller's Agent in 2020
Lynn Wheeler
Berkshire Hathaway Home
(317) 201-5066
4 in this area
23 Total Sales
-
G
Buyer's Agent in 2020
Gavin Frost
F.C. Tucker Company
-
Mark Matyanowski
M
Seller's Agent in 2013
Mark Matyanowski
ICON Realty Partners, LLC
(317) 444-9261
10 Total Sales
Map
Source: MIBOR Broker Listing Cooperative®
MLS Number: 21711009
APN: 29-11-33-026-040.000-020
- 12330 Castlestone Dr
- 11850 Stepping Stone Dr
- 12429 Berry Patch Ln
- 11581 Ludlow Dr
- 11761 Boothbay Ln
- 12764 Whisper Knoll Dr
- 12291 Cobblestone Dr
- 12322 Cool Winds Way
- 11987 Quarry Ct
- 12036 Weathered Edge Dr
- 11727 Wedgeport Ln
- 12218 Weathered Edge Dr
- 12220 Sweet Creek Trail
- 12326 River Valley Dr
- 10870 Picket Fence Place
- 12328 Quarry Face Ct
- 12352 Carriage Stone Dr
- 12163 Split Granite Dr
- 12687 Granite Ridge Cir
- 12403 Carriage Stone Dr
