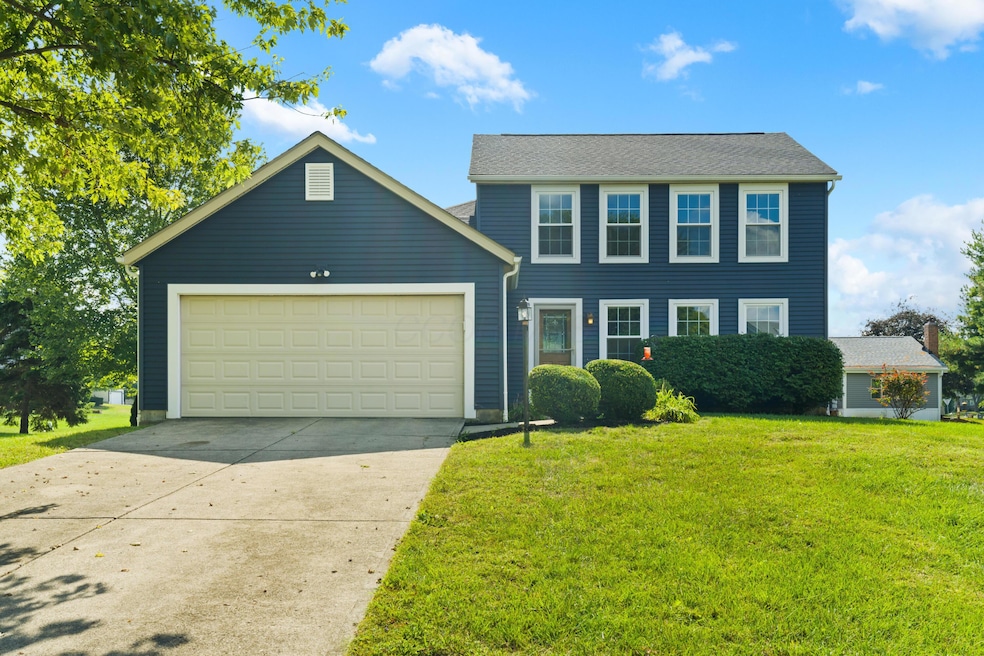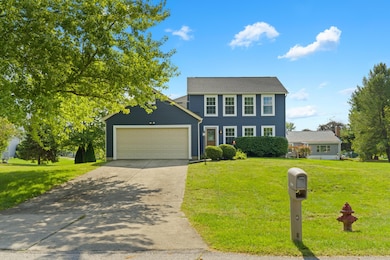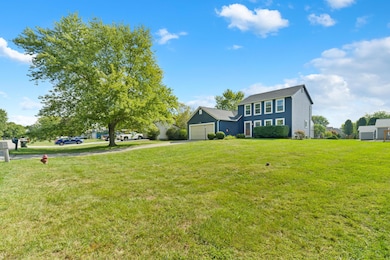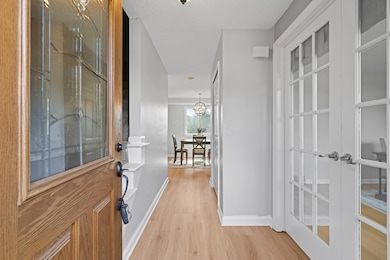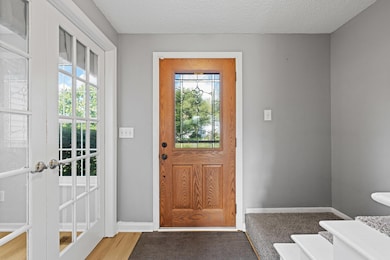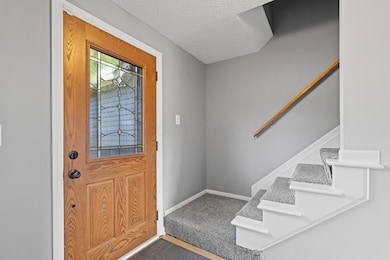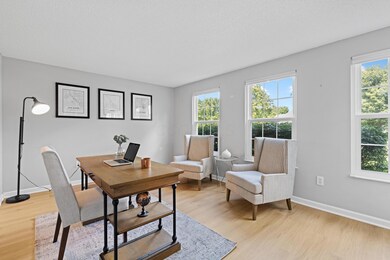12278 Butterfield Dr Pickerington, OH 43147
Estimated payment $2,241/month
Highlights
- Deck
- No HOA
- Ceramic Tile Flooring
- Pickerington Lakeview Junior High School Rated A-
- 2 Car Attached Garage
- Forced Air Heating and Cooling System
About This Home
Wonderful, well maintained, 2 story home in Woodsfield neighborhood. This home features 3 bedrooms, 2.5 baths. French doors lead to a cozy living room or potential office/ den. Open concept rear of the home with a spacious family room space with walk out to large deck. Granite counter tops, stainless steel appliances with tons of counter top space and storage (Pantry). Lots of natural light in the eating space and new luxury vinyl white oak plank floors throughout. First floor half bath. Upstairs features 3 bedrooms and 2 full baths. Owner's bedroom has on suite bath and walk in closet. Large basement with plenty of storage. New windows 2023, Roof and siding 2021, New fascia boards and soffit paint 2025, new Insulated foam board in crawl space 2025, 2 car garage. Almost half an acre lot!! Pickerington North Schools.
Home Details
Home Type
- Single Family
Est. Annual Taxes
- $4,079
Year Built
- Built in 1988
Parking
- 2 Car Attached Garage
Home Design
- Block Foundation
- Vinyl Siding
Interior Spaces
- 1,744 Sq Ft Home
- 2-Story Property
- Insulated Windows
- Family Room
- Laundry on lower level
- Basement
Kitchen
- Electric Range
- Dishwasher
Flooring
- Carpet
- Ceramic Tile
- Vinyl
Bedrooms and Bathrooms
- 3 Bedrooms
Utilities
- Forced Air Heating and Cooling System
- Heating System Uses Gas
Additional Features
- Deck
- 0.39 Acre Lot
Community Details
- No Home Owners Association
Listing and Financial Details
- Assessor Parcel Number 03-60314-700
Map
Home Values in the Area
Average Home Value in this Area
Tax History
| Year | Tax Paid | Tax Assessment Tax Assessment Total Assessment is a certain percentage of the fair market value that is determined by local assessors to be the total taxable value of land and additions on the property. | Land | Improvement |
|---|---|---|---|---|
| 2024 | $9,828 | $82,940 | $17,370 | $65,570 |
| 2023 | $3,773 | $82,940 | $17,370 | $65,570 |
| 2022 | $3,978 | $87,160 | $17,370 | $69,790 |
| 2021 | $3,465 | $64,670 | $13,430 | $51,240 |
| 2020 | $3,502 | $64,670 | $13,430 | $51,240 |
| 2019 | $3,525 | $64,670 | $13,430 | $51,240 |
| 2018 | $3,172 | $51,930 | $13,430 | $38,500 |
| 2017 | $3,176 | $50,830 | $11,370 | $39,460 |
| 2016 | $3,239 | $50,830 | $11,370 | $39,460 |
| 2015 | $3,231 | $49,110 | $11,370 | $37,740 |
| 2014 | $3,192 | $49,110 | $11,370 | $37,740 |
| 2013 | $3,192 | $49,110 | $11,370 | $37,740 |
Property History
| Date | Event | Price | List to Sale | Price per Sq Ft | Prior Sale |
|---|---|---|---|---|---|
| 11/21/2025 11/21/25 | Price Changed | $360,000 | -4.0% | $206 / Sq Ft | |
| 10/12/2025 10/12/25 | For Sale | $374,900 | +7.1% | $215 / Sq Ft | |
| 06/14/2022 06/14/22 | Sold | $350,000 | +11.1% | $201 / Sq Ft | View Prior Sale |
| 05/13/2022 05/13/22 | For Sale | $315,000 | +84.2% | $181 / Sq Ft | |
| 09/15/2016 09/15/16 | Sold | $171,000 | -6.5% | $98 / Sq Ft | View Prior Sale |
| 08/16/2016 08/16/16 | Pending | -- | -- | -- | |
| 07/30/2016 07/30/16 | For Sale | $182,900 | -- | $105 / Sq Ft |
Purchase History
| Date | Type | Sale Price | Title Company |
|---|---|---|---|
| Warranty Deed | -- | Magnuson & Barone Attorneys At | |
| Warranty Deed | $171,000 | None Available | |
| Warranty Deed | $147,000 | -- | |
| Interfamily Deed Transfer | -- | -- | |
| Deed | $104,900 | -- | |
| Deed | $89,400 | -- | |
| Deed | $135,000 | -- | |
| Deed | $319,200 | -- |
Mortgage History
| Date | Status | Loan Amount | Loan Type |
|---|---|---|---|
| Open | $272,000 | New Conventional | |
| Previous Owner | $167,902 | FHA | |
| Previous Owner | $85,000 | Fannie Mae Freddie Mac |
Source: Columbus and Central Ohio Regional MLS
MLS Number: 225038481
APN: 03-60314-700
- 12052 Peppermill Ln
- 1361 Eastwick Way
- 1324 Brookview Cir
- 11577 Coventry Ave
- 1259 Somerset Way Unit 1259
- 1179 Cambridge Way Unit 1179
- 12671 Oakmere Nw Dr
- 9644 Merry Ln
- 12550 Harmon Rd
- 12517 Heritage Way NW
- 12316 Thoroughbred Dr
- 9685 Grandview Ave
- 12394 Bentwood Farms Dr
- 0 Windmiller Dr
- 1035 Milford Dr
- 12008 Sheldrake Ct
- 12980 Oakmere Dr
- 11608 Meadow Ave
- 307 Belstone St Unit 307
- 825 Brookside Dr
- 841 Elgin Cir
- 9548 Brookside Dr
- 602 Redbud Rd
- 51 Great Trail St
- 1631 Hill Rd N
- 146 Portrait Cir
- 192 Fullers Cir
- 7707 Alvamar Ct
- 150 Lakepoint Ct
- 2882 Torrey Pines Dr
- 204 Deanscroft Dr
- 206 Deanscroft Dr
- 208 Deanscroft Dr
- 215 Deanscroft Dr
- 8076 Rapala Ln
- 8060 Rapala Ln
- 8095 Hula Popper St
- 2422 Banks Edge Way
- 512 Longview St
- 516 Longview St
