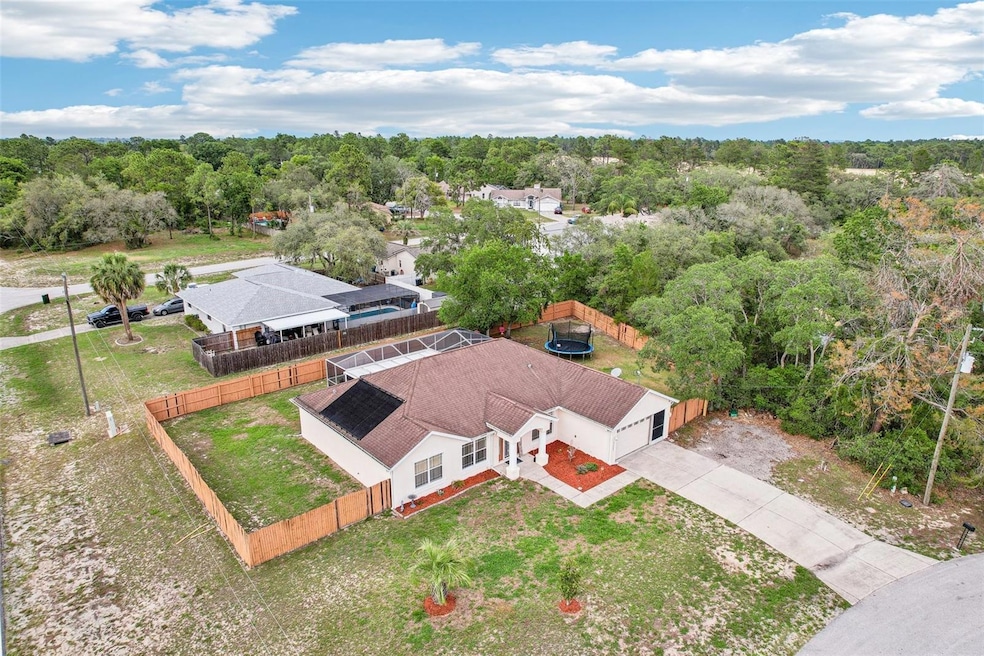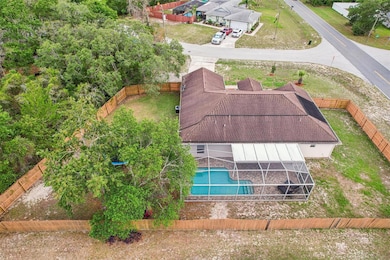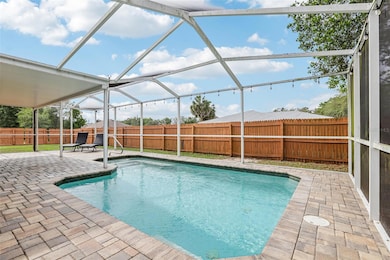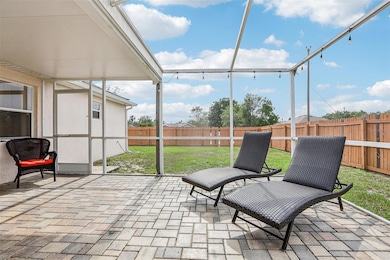
12279 Elmore Dr Spring Hill, FL 34609
Estimated payment $2,248/month
Highlights
- Screened Pool
- Cathedral Ceiling
- Pool View
- Contemporary Architecture
- Corner Lot
- No HOA
About This Home
Under contract-accepting backup offers. Welcome to 12279 Elmore Drive, where comfort meets convenience and the Florida lifestyle shines at every turn. This spacious and beautifully maintained 3-bedroom, 2-bath pool home with a 2-car garage is ideally situated on a generous third of a acre corner lot—with a 10-foot county-owned buffer behind the property, ensuring enhanced privacy and no direct backyard neighbors. The home offers approximately 2,000 square feet of thoughtfully designed living space, and the screened pool area spans about 800 square feet with over 235 square feet of covered space—perfect for family gatherings and parties.The smart split-bedroom layout, as shown in the floor plan, features generous common areas and a natural flow that makes everyday living a breeze. Step inside to a welcoming interior with laminate flooring in the dining room, living room, and family room, tile in all wet areas, and newer carpet in the bedrooms—a perfect blend of style and comfort. Toward the back of the home, the cozy family room is the perfect spot for game nights, casual gatherings, or relaxed movie marathons.To the left side of the home, the private primary suite offers dual walk-in closets and an en-suite bath with double vanities. On the opposite side, two additional bedrooms and a full guest bath provide an ideal setup for family members, visitors, or a dedicated home office.At the heart of the home is a spacious island kitchen, featuring Armstrong cabinetry, a deep farmhouse sink, two pantries, a breakfast bar, and a sunny breakfast nook with views of the pool. Slide open the glass doors and step into your personal backyard oasis—featuring a large screened lanai, a solar-heated pool, and a spacious covered patio that’s perfect for entertaining, grilling out, or watching your favorite shows on a mounted outdoor TV. The fully privacy-fenced backyard offers room to garden, let pets roam, or simply unwind in peace—with no direct rear neighbors and a quiet, relaxing atmosphere.Additional highlights include vaulted ceilings, an indoor laundry room, a Timberline dimensional roof, and a layout designed for both comfort and connection. This home has had only two owners and reflects years of pride in ownership.And here’s the best part—there’s no HOA and no CDDs. Live life your way, without restrictions. Park your boat, install a playset, plant that garden, or host backyard barbecues anytime you like—this home gives you the freedom to make it yours.Nestled in a quiet, established neighborhood just minutes from the Suncoast Parkway, you’ll enjoy quick access to Tampa, local shopping and dining, top-rated schools like John D. Floyd Elementary, Powell Middle and Central High, and beautiful outdoor spaces like Veterans Memorial Park. Tampa General Hospital Spring Hill and other top-tier healthcare providers are also just a short drive away.This isn’t just a home—it’s a lifestyle. And it’s even better in person. Schedule your private showing today!
Last Listed By
RE/MAX ALLIANCE GROUP Brokerage Phone: 813-602-1000 License #3233081 Listed on: 05/14/2025

Home Details
Home Type
- Single Family
Est. Annual Taxes
- $4,362
Year Built
- Built in 2010
Lot Details
- 0.31 Acre Lot
- Lot Dimensions are 116x127
- South Facing Home
- Wood Fence
- Corner Lot
- Oversized Lot
- Irrigation Equipment
- Property is zoned PDP
Parking
- 2 Car Attached Garage
- Garage Door Opener
- Driveway
Home Design
- Contemporary Architecture
- Slab Foundation
- Shingle Roof
- Block Exterior
- Stucco
Interior Spaces
- 1,968 Sq Ft Home
- 1-Story Property
- Built-In Features
- Built-In Desk
- Cathedral Ceiling
- Ceiling Fan
- Sliding Doors
- Family Room
- Living Room
- Dining Room
- Pool Views
Kitchen
- Eat-In Kitchen
- Breakfast Bar
- Dinette
- Walk-In Pantry
- Range
- Microwave
- Dishwasher
- Disposal
Flooring
- Carpet
- Laminate
- Ceramic Tile
Bedrooms and Bathrooms
- 3 Bedrooms
- Split Bedroom Floorplan
- En-Suite Bathroom
- Walk-In Closet
- 2 Full Bathrooms
- Split Vanities
- Bathtub with Shower
- Shower Only
Laundry
- Laundry Room
- Dryer
- Washer
Pool
- Screened Pool
- Solar Heated In Ground Pool
- Gunite Pool
- Fence Around Pool
Outdoor Features
- Covered patio or porch
- Rain Gutters
Schools
- J.D. Floyd Elementary School
- Powell Middle School
- Central High School
Utilities
- Central Heating and Cooling System
- Electric Water Heater
- Septic Tank
- High Speed Internet
Community Details
- No Home Owners Association
- Spring Hill Subdivision
Listing and Financial Details
- Visit Down Payment Resource Website
- Legal Lot and Block 6 / 906
- Assessor Parcel Number R32-323-17-5140-0906-0060
Map
Home Values in the Area
Average Home Value in this Area
Tax History
| Year | Tax Paid | Tax Assessment Tax Assessment Total Assessment is a certain percentage of the fair market value that is determined by local assessors to be the total taxable value of land and additions on the property. | Land | Improvement |
|---|---|---|---|---|
| 2024 | $4,260 | $287,307 | -- | -- |
| 2023 | $4,260 | $278,939 | $0 | $0 |
| 2022 | $4,174 | $270,815 | $0 | $0 |
| 2021 | $3,222 | $199,642 | $18,401 | $181,241 |
| 2020 | $3,304 | $181,327 | $16,765 | $164,562 |
| 2019 | $3,148 | $167,751 | $15,811 | $151,940 |
| 2018 | $2,276 | $151,405 | $12,540 | $138,865 |
| 2017 | $2,397 | $135,135 | $12,267 | $122,868 |
| 2016 | $2,162 | $120,413 | $0 | $0 |
| 2015 | $2,098 | $114,413 | $0 | $0 |
| 2014 | $1,988 | $108,772 | $0 | $0 |
Property History
| Date | Event | Price | Change | Sq Ft Price |
|---|---|---|---|---|
| 05/29/2025 05/29/25 | Pending | -- | -- | -- |
| 05/24/2025 05/24/25 | For Sale | $355,000 | 0.0% | $180 / Sq Ft |
| 05/18/2025 05/18/25 | Pending | -- | -- | -- |
| 05/14/2025 05/14/25 | For Sale | $355,000 | +51.1% | $180 / Sq Ft |
| 04/06/2021 04/06/21 | Sold | $235,000 | 0.0% | $120 / Sq Ft |
| 02/15/2021 02/15/21 | Pending | -- | -- | -- |
| 02/15/2021 02/15/21 | For Sale | $235,000 | -- | $120 / Sq Ft |
Purchase History
| Date | Type | Sale Price | Title Company |
|---|---|---|---|
| Warranty Deed | $235,000 | Ags Title Agency | |
| Warranty Deed | $129,000 | Arriviste Title Group Inc | |
| Warranty Deed | $10,000 | Arriviste Title Group Inc | |
| Warranty Deed | $10,500 | -- |
Mortgage History
| Date | Status | Loan Amount | Loan Type |
|---|---|---|---|
| Open | $211,500 | New Conventional | |
| Previous Owner | $9,720 | New Conventional | |
| Previous Owner | $9,720 | No Value Available |
Similar Homes in Spring Hill, FL
Source: Stellar MLS
MLS Number: TB8385877
APN: R32-323-17-5140-0906-0060
- 12279 Elmore Dr
- 12230 Skyler Ln
- 3257 Bluestone Ave
- 12215 Skyler Ln
- 3273 Bluestone Ave
- 3077 Ardenwood Dr
- 12343 Ascot Ln
- 3416 Lema Dr
- 3095 Coronet Ct
- 12447 Drysdale St
- 12300 Drake Ln
- 3110 Lema Dr
- 12467 Montego St
- 3102 Lema Dr
- 12437 Drayton Dr
- 12037 Conway St
- 11480 Emerald Ridge Ct
- 12340 Drayton Dr
- 13052 Drysdale St
- 3455 Whispy Ct






