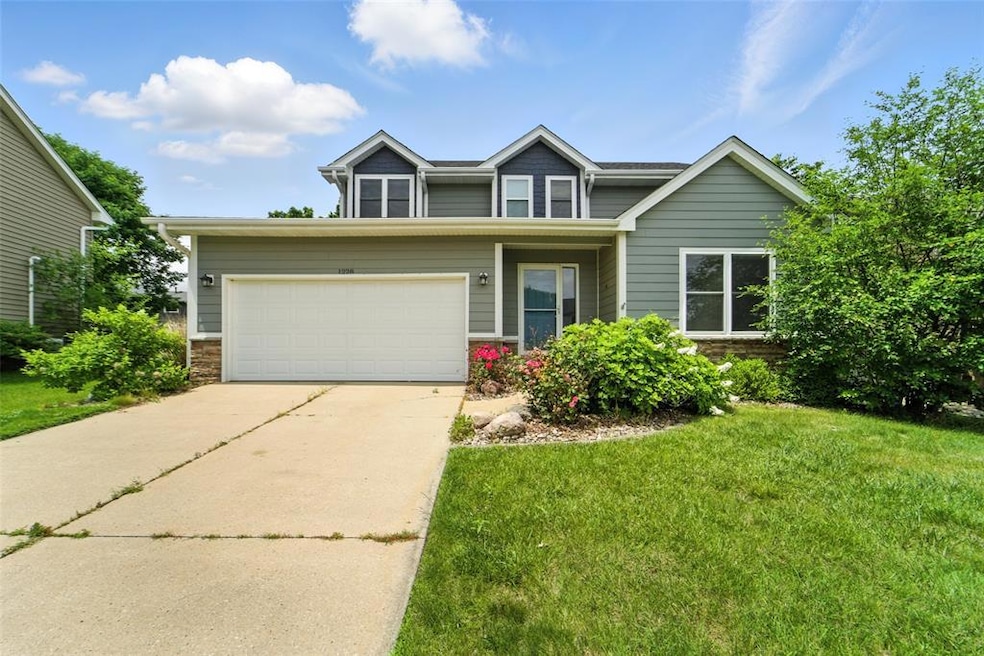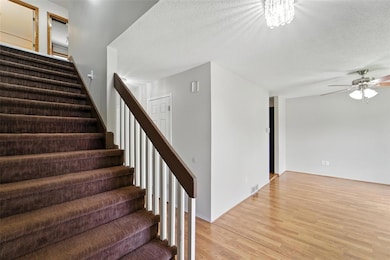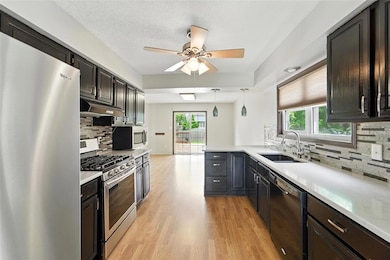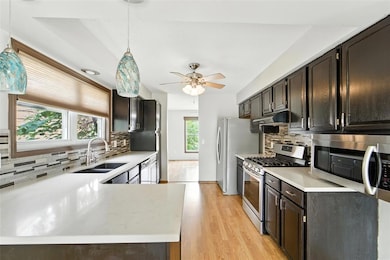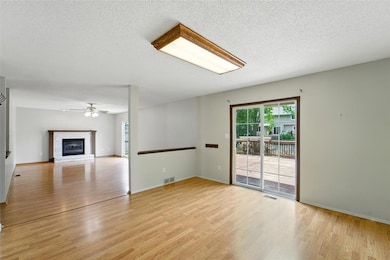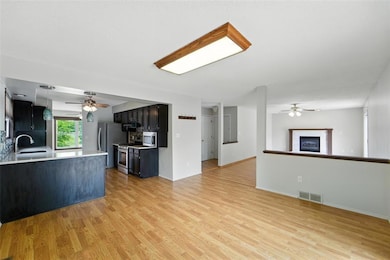
1228 64th St West Des Moines, IA 50266
Estimated payment $2,303/month
Highlights
- Deck
- No HOA
- Dining Area
- Brookview Elementary School Rated A
- Forced Air Heating and Cooling System
- 4-minute walk to Peony Park
About This Home
This 3-bedroom home makes a charming and tidy first impression and is located in an established neighborhood just 2-minutes from I-80 and 6-minutes from Jordan Creek Towne Center. With Waukee schools and more than 50 restaurants within a 10-minute radius, this home is in an ideal location and is ready for a new owner. Pull into the drive to the two-car attached garage and well-manicured front lawn. Step inside to the great room with natural light and beautiful flooring with a statement staircase to the upper level. Walk through the main level to the oversized galley kitchen with ample custom cabinetry, stainless appliances and a statement backsplash. The dining room sits open to the kitchen and has french doors to the large back deck, perfect for entertaining. Just off the dining area is the family room with a cozy fireplace, keeping a modern layout but with homey touches. Upstairs are four spacious bedrooms with large closets, including the master suite. The master has a large, double-sided walk-in closet and an attached bathroom. A second full bathroom is also on the upper level along with a laundry room with shelving and a linen closet. The basement is open, clean and dry. It offers great storage opportunities and room for a home gym. This space could also be finished for bonus equity. With a fenced, flat backyard with room for a pool or play-set, this home is convenient, well cared for, and full of potential.
Home Details
Home Type
- Single Family
Est. Annual Taxes
- $4,913
Year Built
- Built in 1993
Lot Details
- 9,000 Sq Ft Lot
- Property is Fully Fenced
- Wood Fence
Home Design
- Asphalt Shingled Roof
- Stone Siding
- Cement Board or Planked
Interior Spaces
- 1,935 Sq Ft Home
- 2-Story Property
- Gas Log Fireplace
- Dining Area
- Unfinished Basement
Kitchen
- Stove
- Microwave
- Dishwasher
Bedrooms and Bathrooms
- 3 Bedrooms
Laundry
- Laundry on upper level
- Dryer
- Washer
Parking
- 2 Car Attached Garage
- Driveway
Additional Features
- Deck
- Forced Air Heating and Cooling System
Community Details
- No Home Owners Association
Listing and Financial Details
- Assessor Parcel Number 1601403002
Map
Home Values in the Area
Average Home Value in this Area
Tax History
| Year | Tax Paid | Tax Assessment Tax Assessment Total Assessment is a certain percentage of the fair market value that is determined by local assessors to be the total taxable value of land and additions on the property. | Land | Improvement |
|---|---|---|---|---|
| 2023 | $4,864 | $303,700 | $60,000 | $243,700 |
| 2022 | $4,338 | $268,600 | $60,000 | $208,600 |
| 2021 | $4,338 | $243,330 | $50,000 | $193,330 |
| 2020 | $4,390 | $229,740 | $50,000 | $179,740 |
| 2019 | $3,894 | $229,740 | $50,000 | $179,740 |
| 2018 | $3,894 | $202,850 | $40,000 | $162,850 |
| 2017 | $4,030 | $208,750 | $40,000 | $168,750 |
| 2016 | $3,796 | $206,960 | $40,000 | $166,960 |
| 2015 | $3,682 | $197,810 | $0 | $0 |
| 2014 | $3,682 | $197,810 | $0 | $0 |
Property History
| Date | Event | Price | Change | Sq Ft Price |
|---|---|---|---|---|
| 06/20/2025 06/20/25 | For Sale | $339,900 | +36.0% | $176 / Sq Ft |
| 05/15/2019 05/15/19 | Sold | $249,900 | 0.0% | $129 / Sq Ft |
| 05/15/2019 05/15/19 | Pending | -- | -- | -- |
| 03/22/2019 03/22/19 | For Sale | $249,900 | +34.4% | $129 / Sq Ft |
| 08/23/2013 08/23/13 | Sold | $186,000 | -2.1% | $87 / Sq Ft |
| 08/23/2013 08/23/13 | Pending | -- | -- | -- |
| 05/24/2013 05/24/13 | For Sale | $189,900 | -- | $89 / Sq Ft |
Purchase History
| Date | Type | Sale Price | Title Company |
|---|---|---|---|
| Warranty Deed | $250,000 | None Available | |
| Warranty Deed | $186,000 | None Available |
Mortgage History
| Date | Status | Loan Amount | Loan Type |
|---|---|---|---|
| Open | $196,849 | New Conventional | |
| Closed | $199,920 | New Conventional | |
| Previous Owner | $167,400 | New Conventional |
Similar Homes in West Des Moines, IA
Source: Des Moines Area Association of REALTORS®
MLS Number: 720779
APN: 16-01-403-002
- 6562 Center St
- 6531 Bradford Dr
- 6855 Woodland Ave Unit 608
- 989 65th St
- 980 65th St
- 1050 68th St Unit 8
- 1020 68th St Unit 2
- 950 67th St Unit 321
- 5909 Brookview Dr
- 1017 58th St
- 6178 Aspen Dr
- 6800 Ashworth Rd Unit 602
- 6204 Aspen Dr
- 900 67th St Unit 503
- 712 63rd St
- 6173 Pommel Place
- 692 58th Place Unit 14
- 668 58th St Unit 4
- 5976 Pommel Cir
- 956 55th St
