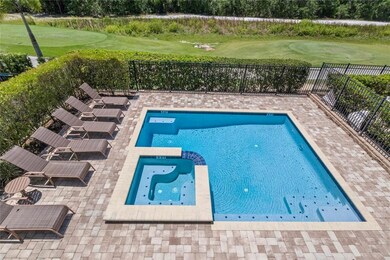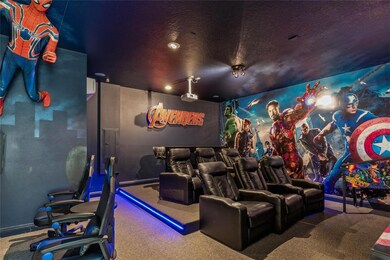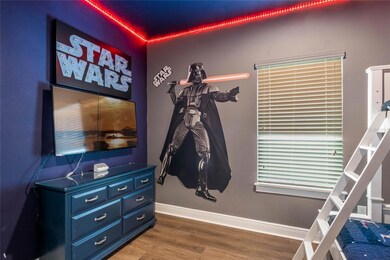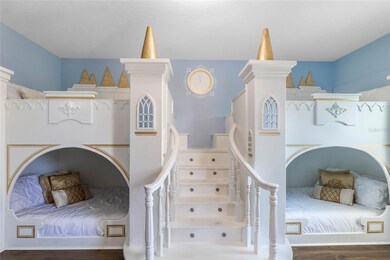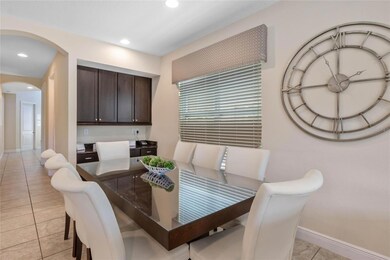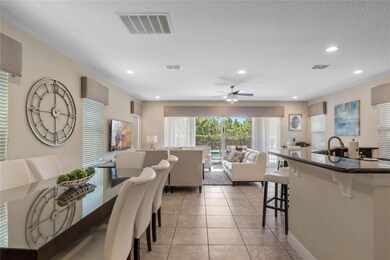
1228 Castle Pines Ct Reunion, FL 34747
Highlights
- On Golf Course
- Swim Spa
- Open Floorplan
- Fitness Center
- Gated Community
- Clubhouse
About This Home
As of June 2023You DO NOT want to miss out on this FANTASTIC Opportunity to purchase this Luxurious HIGHLY Successful Income Producing 6 Bedroom 5.5 Bath Private Pool Home with over $100k rental income consistently the last two years. This Fantastic WEST FACING HOME is located on the Par 3 5th Hole on the signature Jack Nicklaus course at Reunion Resort. As you enter the home you will find a First Floor Primary Bedroom with separate shower & garden tub. The spacious kitchen is equipped with stainless appliances, breakfast bar and an abundance of cabinets. The living & dining area provide ample space to entertain friends and family with an open layout. The Marvel Themed Theatre Room has 6 comfortable theatre chairs and additional seating at the High Top bar located in the rear of the Theatre, It is also equipped with a pinball machine and two gaming stations that include Playstation & Xbox. As you proceed upstairs you find a spacious loft area to relax with a sectional sofa, as well as a Golden Tee & Power Putt Arcade games. The stairs and 2nd floor has been recently upgraded with luxury vinyl planking. The upstairs primary also comes with a separate shower & garden tub and a private balcony with AMAZING Pool & Golf Views. You will be amazed with the two themed rooms, a PRINCESS Castle room with custom built-ins and private balcony, as well as a STAR WARS themed bunk room. The two remaining guest rooms are also en suite. There is a covered lanai with a flat screen TV, and you will Enjoy hours of fun in the sun on the expansive pavered pool deck. Reunion Resort is a one of a kind 2300 acre Resort and Golf community that has many amenities including a water park complete with water slides, lazy river, zero entry pools & food and beverage service, 3 award-winning golf courses designed by the legends of golf (Palmer, Watson & Nicklaus), 11 pools throughout the community, putt putt golf, world class tennis courts, pickleball courts, playgrounds, golf cart & bike rentals and several on-site restaurants to include fine dining. Reunion Resort is located just 6 miles to Disney and the parks, and a short drive to the Orlando International Airport. **REUNION RESORT MEMBERSHIP AVAILABLE*** and is transferrable to the next owner.
Last Agent to Sell the Property
REAL BROKER, LLC License #3321608 Listed on: 05/04/2023

Home Details
Home Type
- Single Family
Est. Annual Taxes
- $8,698
Year Built
- Built in 2015
Lot Details
- 5,663 Sq Ft Lot
- On Golf Course
- East Facing Home
- Mature Landscaping
- Property is zoned OPUD
HOA Fees
- $492 Monthly HOA Fees
Parking
- 2 Car Attached Garage
- Driveway
Home Design
- Bi-Level Home
- Block Foundation
- Shingle Roof
- Stucco
Interior Spaces
- 3,326 Sq Ft Home
- Open Floorplan
- Furnished
- Ceiling Fan
- Shades
- Blinds
- Sliding Doors
- Combination Dining and Living Room
- Golf Course Views
- Fire and Smoke Detector
Kitchen
- Range
- Microwave
- Dishwasher
- Stone Countertops
- Solid Wood Cabinet
- Disposal
Flooring
- Ceramic Tile
- Vinyl
Bedrooms and Bathrooms
- 6 Bedrooms
- Primary Bedroom on Main
- Walk-In Closet
Laundry
- Laundry Room
- Dryer
- Washer
Pool
- Swim Spa
- Heated Spa
- In Ground Spa
- Heated Pool
Outdoor Features
- Balcony
- Covered patio or porch
- Outdoor Grill
Utilities
- Central Heating and Cooling System
- Thermostat
- High Speed Internet
- Cable TV Available
Listing and Financial Details
- Visit Down Payment Resource Website
- Legal Lot and Block 131 / 1
- Assessor Parcel Number 35-25-27-4892-0001-1310
- $2,528 per year additional tax assessments
Community Details
Overview
- Optional Additional Fees
- Association fees include 24-Hour Guard, cable TV, pool, internet, ground maintenance, management, pest control, security, trash
- John Kingsley Association, Phone Number (407) 705-2190
- Visit Association Website
- Reunion West Village 03A Subdivision
- Association Owns Recreation Facilities
- The community has rules related to deed restrictions, allowable golf cart usage in the community
Amenities
- Clubhouse
Recreation
- Golf Course Community
- Tennis Courts
- Pickleball Courts
- Recreation Facilities
- Community Playground
- Fitness Center
- Community Pool
- Park
Security
- Security Service
- Card or Code Access
- Gated Community
Ownership History
Purchase Details
Home Financials for this Owner
Home Financials are based on the most recent Mortgage that was taken out on this home.Purchase Details
Purchase Details
Home Financials for this Owner
Home Financials are based on the most recent Mortgage that was taken out on this home.Purchase Details
Home Financials for this Owner
Home Financials are based on the most recent Mortgage that was taken out on this home.Purchase Details
Home Financials for this Owner
Home Financials are based on the most recent Mortgage that was taken out on this home.Purchase Details
Purchase Details
Purchase Details
Purchase Details
Home Financials for this Owner
Home Financials are based on the most recent Mortgage that was taken out on this home.Purchase Details
Home Financials for this Owner
Home Financials are based on the most recent Mortgage that was taken out on this home.Purchase Details
Home Financials for this Owner
Home Financials are based on the most recent Mortgage that was taken out on this home.Similar Homes in the area
Home Values in the Area
Average Home Value in this Area
Purchase History
| Date | Type | Sale Price | Title Company |
|---|---|---|---|
| Warranty Deed | $100,000 | Equitable Title | |
| Quit Claim Deed | $448,000 | Attorney | |
| Warranty Deed | $630,000 | Equitable Ttl Of Celebration | |
| Warranty Deed | $615,000 | Gold Star Title & Escrow Inc | |
| Warranty Deed | $585,000 | Equitable Title Of Celebrati | |
| Warranty Deed | $589,300 | First American Title Ins Co | |
| Special Warranty Deed | $113,000 | Nationallink | |
| Trustee Deed | -- | None Available | |
| Quit Claim Deed | $170,000 | Greater Florida Title Co | |
| Warranty Deed | $375,000 | -- | |
| Special Warranty Deed | $194,900 | -- |
Mortgage History
| Date | Status | Loan Amount | Loan Type |
|---|---|---|---|
| Open | $5,600,000 | New Conventional | |
| Closed | $800,000 | New Conventional | |
| Previous Owner | $453,000 | New Conventional | |
| Previous Owner | $500,000 | Future Advance Clause Open End Mortgage | |
| Previous Owner | $315,000 | Purchase Money Mortgage | |
| Previous Owner | $337,500 | Fannie Mae Freddie Mac | |
| Previous Owner | $146,175 | Balloon |
Property History
| Date | Event | Price | Change | Sq Ft Price |
|---|---|---|---|---|
| 05/21/2025 05/21/25 | For Sale | $1,049,000 | +4.9% | $315 / Sq Ft |
| 06/08/2023 06/08/23 | Sold | $1,000,000 | -4.8% | $301 / Sq Ft |
| 05/07/2023 05/07/23 | Pending | -- | -- | -- |
| 05/04/2023 05/04/23 | For Sale | $1,050,000 | +66.7% | $316 / Sq Ft |
| 08/28/2020 08/28/20 | Sold | $630,000 | -8.0% | $189 / Sq Ft |
| 07/28/2020 07/28/20 | Pending | -- | -- | -- |
| 07/20/2020 07/20/20 | Price Changed | $684,800 | 0.0% | $206 / Sq Ft |
| 04/11/2020 04/11/20 | For Sale | $685,000 | +11.4% | $206 / Sq Ft |
| 11/21/2019 11/21/19 | Off Market | $615,000 | -- | -- |
| 08/22/2019 08/22/19 | Sold | $615,000 | -1.6% | $185 / Sq Ft |
| 07/22/2019 07/22/19 | Pending | -- | -- | -- |
| 04/26/2019 04/26/19 | For Sale | $625,000 | +6.8% | $188 / Sq Ft |
| 06/12/2018 06/12/18 | Sold | $585,000 | -0.8% | $177 / Sq Ft |
| 05/15/2018 05/15/18 | Pending | -- | -- | -- |
| 05/10/2018 05/10/18 | Price Changed | $589,900 | -1.7% | $179 / Sq Ft |
| 04/10/2018 04/10/18 | For Sale | $599,900 | -- | $182 / Sq Ft |
Tax History Compared to Growth
Tax History
| Year | Tax Paid | Tax Assessment Tax Assessment Total Assessment is a certain percentage of the fair market value that is determined by local assessors to be the total taxable value of land and additions on the property. | Land | Improvement |
|---|---|---|---|---|
| 2024 | $12,954 | $867,000 | $193,500 | $673,500 |
| 2023 | $12,954 | $671,880 | $0 | $0 |
| 2022 | $11,694 | $610,800 | $101,200 | $509,600 |
| 2021 | $10,482 | $480,700 | $78,800 | $401,900 |
| 2020 | $10,254 | $481,000 | $101,200 | $379,800 |
| 2019 | $10,275 | $473,900 | $101,200 | $372,700 |
| 2018 | $9,660 | $450,400 | $90,000 | $360,400 |
| 2017 | $9,772 | $447,000 | $90,000 | $357,000 |
| 2016 | $9,774 | $446,900 | $86,400 | $360,500 |
| 2015 | $3,447 | $67,300 | $67,300 | $0 |
| 2014 | $2,830 | $46,600 | $46,600 | $0 |
Agents Affiliated with this Home
-
Jeff Davis

Seller Co-Listing Agent in 2025
Jeff Davis
TITAN REALTY GROUP LLC
(407) 341-3063
108 in this area
135 Total Sales
-
Abby Anderson Hayes

Seller's Agent in 2023
Abby Anderson Hayes
REAL BROKER, LLC
(407) 791-6241
115 in this area
223 Total Sales
-
Thomas Hayes
T
Seller Co-Listing Agent in 2023
Thomas Hayes
REAL BROKER, LLC
(407) 310-9983
90 in this area
151 Total Sales
-
Alex Lopez

Buyer's Agent in 2023
Alex Lopez
TITAN REALTY GROUP LLC
(407) 212-7653
106 in this area
140 Total Sales
-
Stacey Nelson 904.703.0118

Seller's Agent in 2020
Stacey Nelson 904.703.0118
REAL BROKER, LLC
(904) 703-0118
111 in this area
135 Total Sales
-
Lee Cooke
L
Buyer's Agent in 2020
Lee Cooke
EPIC FLORIDA REALTY LLC
(347) 618-8370
11 in this area
33 Total Sales
Map
Source: Stellar MLS
MLS Number: O6107336
APN: 35-25-27-4892-0001-1310
- 1169 Castle Pines Ct
- 1149 Castle Pines Ct
- 1136 Castle Pines Ct
- 1161 Grand Traverse Pkwy
- 1157 Grand Traverse Pkwy
- 1160 Grand Traverse Pkwy
- 1109 Castle Pines Ct
- 1184 Grand Traverse Pkwy
- 1148 Grand Traverse Pkwy
- 7890 Somersworth Dr
- 7661 Somersworth Dr
- 8000 Tuscany Way Unit 4408
- 8000 Tuscany Way Unit 4403
- 8000 Tuscany Way Unit 4405
- 8000 Tuscany Way Unit 4203
- 8000 Tuscany Way Unit 4304
- 8010 Tuscany Way Unit 5201
- 8010 Tuscany Way Unit 5301
- 8010 Tuscany Way Unit 5206
- 8010 Tuscany Way Unit 5302

