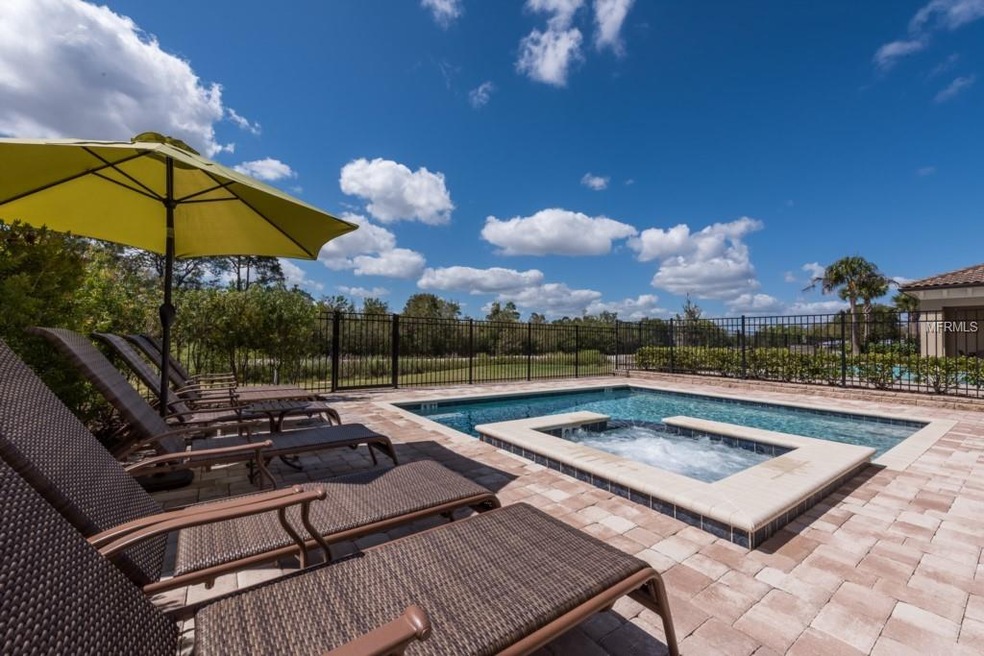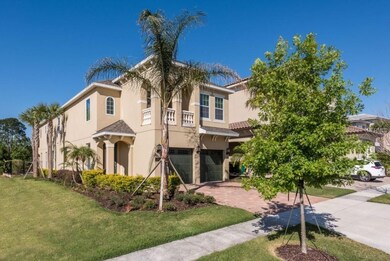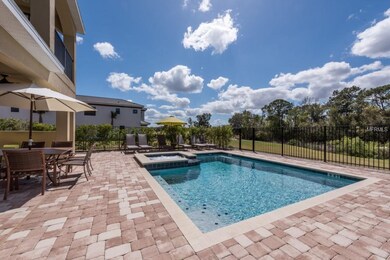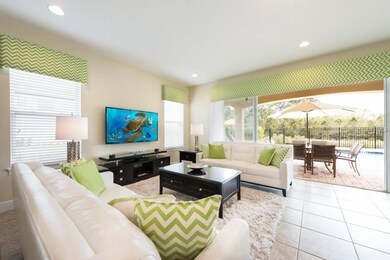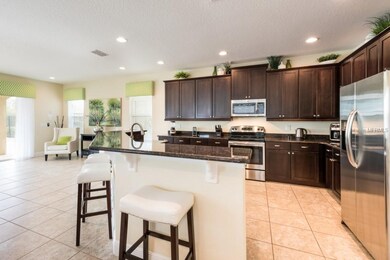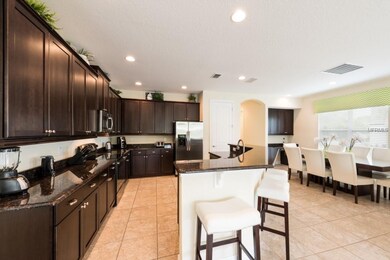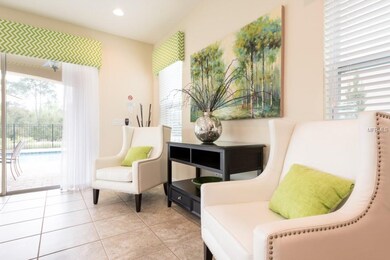
1228 Castle Pines Ct Reunion, FL 34747
Highlights
- On Golf Course
- Heated Spa
- Open Floorplan
- Home Theater
- Gated Community
- Deck
About This Home
As of June 2023Beautiful South Facing Home With A Built Up Pool Deck to Take Advantage of The Golf Views on The Signature Jack Nicklaus Golf Course. Oversized Pool and Deck Offer Loads Off Space For The Entire Family To Enjoy The Outdoor Living Space. This Home Features 6 Bedrooms & 5.5 Baths Which is An Ideal Set Up Found In Reunion Resort. All Furnishings Are Included In The Sale Of The Home Which Are Very Nicely Appointed Making This An Incredible Opportunity To Purchase A Headache Free Vacation Home For You To Start Enjoying Immediately! There is Also A Garage Conversation That Offers A Great Game Room For Everyone To Enjoy. Features On This Home Include Solid Wood Cabinets, Stainless Steel Appliances, Two Master Suites, Second Floor Loft Area, Summer Kitchen and More. Reunion Resort Features 3 Championship Golf Courses, Tennis Complex, Waterpark, Fitness Center, And 24hr Security.
Last Agent to Sell the Property
JEEVES REALTY LLC License #3132012 Listed on: 04/10/2018
Home Details
Home Type
- Single Family
Est. Annual Taxes
- $9,772
Year Built
- Built in 2015
Lot Details
- 4,879 Sq Ft Lot
- On Golf Course
- Irrigation
- Property is zoned OPUD
HOA Fees
- $386 Monthly HOA Fees
Parking
- 2 Car Garage
- Converted Garage
Home Design
- Traditional Architecture
- Bi-Level Home
- Planned Development
- Slab Foundation
- Shingle Roof
- Block Exterior
- Stone Siding
- Stucco
Interior Spaces
- 3,300 Sq Ft Home
- Open Floorplan
- High Ceiling
- Thermal Windows
- Great Room
- Family Room Off Kitchen
- Home Theater
- Loft
- Storage Room
- Laundry in unit
- Golf Course Views
Kitchen
- Built-In Oven
- Range
- Microwave
- Dishwasher
- Stone Countertops
- Solid Wood Cabinet
- Disposal
Flooring
- Carpet
- Porcelain Tile
- Ceramic Tile
Bedrooms and Bathrooms
- 6 Bedrooms
- Primary Bedroom on Main
- Walk-In Closet
Pool
- Heated Spa
- Gunite Pool
Outdoor Features
- Balcony
- Deck
- Covered patio or porch
- Outdoor Kitchen
- Exterior Lighting
- Outdoor Grill
Utilities
- Central Heating and Cooling System
- Tankless Water Heater
- Cable TV Available
Listing and Financial Details
- Visit Down Payment Resource Website
- Legal Lot and Block 95 / 1
- Assessor Parcel Number 35-25-27-4892-0001-1310
- $2,200 per year additional tax assessments
Community Details
Overview
- Association fees include maintenance structure, pest control, recreational facilities, security, trash
- Reunion West Village 03A Subdivision
Recreation
- Golf Course Community
Security
- Gated Community
Ownership History
Purchase Details
Home Financials for this Owner
Home Financials are based on the most recent Mortgage that was taken out on this home.Purchase Details
Purchase Details
Home Financials for this Owner
Home Financials are based on the most recent Mortgage that was taken out on this home.Purchase Details
Home Financials for this Owner
Home Financials are based on the most recent Mortgage that was taken out on this home.Purchase Details
Home Financials for this Owner
Home Financials are based on the most recent Mortgage that was taken out on this home.Purchase Details
Purchase Details
Purchase Details
Purchase Details
Home Financials for this Owner
Home Financials are based on the most recent Mortgage that was taken out on this home.Purchase Details
Home Financials for this Owner
Home Financials are based on the most recent Mortgage that was taken out on this home.Purchase Details
Home Financials for this Owner
Home Financials are based on the most recent Mortgage that was taken out on this home.Similar Homes in the area
Home Values in the Area
Average Home Value in this Area
Purchase History
| Date | Type | Sale Price | Title Company |
|---|---|---|---|
| Warranty Deed | $100,000 | Equitable Title | |
| Quit Claim Deed | $448,000 | Attorney | |
| Warranty Deed | $630,000 | Equitable Ttl Of Celebration | |
| Warranty Deed | $615,000 | Gold Star Title & Escrow Inc | |
| Warranty Deed | $585,000 | Equitable Title Of Celebrati | |
| Warranty Deed | $589,300 | First American Title Ins Co | |
| Special Warranty Deed | $113,000 | Nationallink | |
| Trustee Deed | -- | None Available | |
| Quit Claim Deed | $170,000 | Greater Florida Title Co | |
| Warranty Deed | $375,000 | -- | |
| Special Warranty Deed | $194,900 | -- |
Mortgage History
| Date | Status | Loan Amount | Loan Type |
|---|---|---|---|
| Open | $5,600,000 | New Conventional | |
| Closed | $800,000 | New Conventional | |
| Previous Owner | $453,000 | New Conventional | |
| Previous Owner | $500,000 | Future Advance Clause Open End Mortgage | |
| Previous Owner | $315,000 | Purchase Money Mortgage | |
| Previous Owner | $337,500 | Fannie Mae Freddie Mac | |
| Previous Owner | $146,175 | Balloon |
Property History
| Date | Event | Price | Change | Sq Ft Price |
|---|---|---|---|---|
| 05/21/2025 05/21/25 | For Sale | $1,049,000 | +4.9% | $315 / Sq Ft |
| 06/08/2023 06/08/23 | Sold | $1,000,000 | -4.8% | $301 / Sq Ft |
| 05/07/2023 05/07/23 | Pending | -- | -- | -- |
| 05/04/2023 05/04/23 | For Sale | $1,050,000 | +66.7% | $316 / Sq Ft |
| 08/28/2020 08/28/20 | Sold | $630,000 | -8.0% | $189 / Sq Ft |
| 07/28/2020 07/28/20 | Pending | -- | -- | -- |
| 07/20/2020 07/20/20 | Price Changed | $684,800 | 0.0% | $206 / Sq Ft |
| 04/11/2020 04/11/20 | For Sale | $685,000 | +11.4% | $206 / Sq Ft |
| 11/21/2019 11/21/19 | Off Market | $615,000 | -- | -- |
| 08/22/2019 08/22/19 | Sold | $615,000 | -1.6% | $185 / Sq Ft |
| 07/22/2019 07/22/19 | Pending | -- | -- | -- |
| 04/26/2019 04/26/19 | For Sale | $625,000 | +6.8% | $188 / Sq Ft |
| 06/12/2018 06/12/18 | Sold | $585,000 | -0.8% | $177 / Sq Ft |
| 05/15/2018 05/15/18 | Pending | -- | -- | -- |
| 05/10/2018 05/10/18 | Price Changed | $589,900 | -1.7% | $179 / Sq Ft |
| 04/10/2018 04/10/18 | For Sale | $599,900 | -- | $182 / Sq Ft |
Tax History Compared to Growth
Tax History
| Year | Tax Paid | Tax Assessment Tax Assessment Total Assessment is a certain percentage of the fair market value that is determined by local assessors to be the total taxable value of land and additions on the property. | Land | Improvement |
|---|---|---|---|---|
| 2024 | $12,954 | $867,000 | $193,500 | $673,500 |
| 2023 | $12,954 | $671,880 | $0 | $0 |
| 2022 | $11,694 | $610,800 | $101,200 | $509,600 |
| 2021 | $10,482 | $480,700 | $78,800 | $401,900 |
| 2020 | $10,254 | $481,000 | $101,200 | $379,800 |
| 2019 | $10,275 | $473,900 | $101,200 | $372,700 |
| 2018 | $9,660 | $450,400 | $90,000 | $360,400 |
| 2017 | $9,772 | $447,000 | $90,000 | $357,000 |
| 2016 | $9,774 | $446,900 | $86,400 | $360,500 |
| 2015 | $3,447 | $67,300 | $67,300 | $0 |
| 2014 | $2,830 | $46,600 | $46,600 | $0 |
Agents Affiliated with this Home
-
Jeff Davis

Seller Co-Listing Agent in 2025
Jeff Davis
TITAN REALTY GROUP LLC
(407) 341-3063
108 in this area
135 Total Sales
-
Abby Anderson Hayes

Seller's Agent in 2023
Abby Anderson Hayes
REAL BROKER, LLC
(407) 791-6241
115 in this area
223 Total Sales
-
Thomas Hayes
T
Seller Co-Listing Agent in 2023
Thomas Hayes
REAL BROKER, LLC
(407) 310-9983
90 in this area
151 Total Sales
-
Alex Lopez

Buyer's Agent in 2023
Alex Lopez
TITAN REALTY GROUP LLC
(407) 212-7653
106 in this area
140 Total Sales
-
Stacey Nelson 904.703.0118

Seller's Agent in 2020
Stacey Nelson 904.703.0118
REAL BROKER, LLC
(904) 703-0118
111 in this area
135 Total Sales
-
Lee Cooke
L
Buyer's Agent in 2020
Lee Cooke
EPIC FLORIDA REALTY LLC
(347) 618-8370
11 in this area
33 Total Sales
Map
Source: Stellar MLS
MLS Number: O5700066
APN: 35-25-27-4892-0001-1310
- 1169 Castle Pines Ct
- 1149 Castle Pines Ct
- 1136 Castle Pines Ct
- 1161 Grand Traverse Pkwy
- 1157 Grand Traverse Pkwy
- 1160 Grand Traverse Pkwy
- 1109 Castle Pines Ct
- 1184 Grand Traverse Pkwy
- 1148 Grand Traverse Pkwy
- 7890 Somersworth Dr
- 7661 Somersworth Dr
- 8000 Tuscany Way Unit 4408
- 8000 Tuscany Way Unit 4403
- 8000 Tuscany Way Unit 4405
- 8000 Tuscany Way Unit 4203
- 8000 Tuscany Way Unit 4304
- 8010 Tuscany Way Unit 5201
- 8010 Tuscany Way Unit 5301
- 8010 Tuscany Way Unit 5206
- 8010 Tuscany Way Unit 5302
