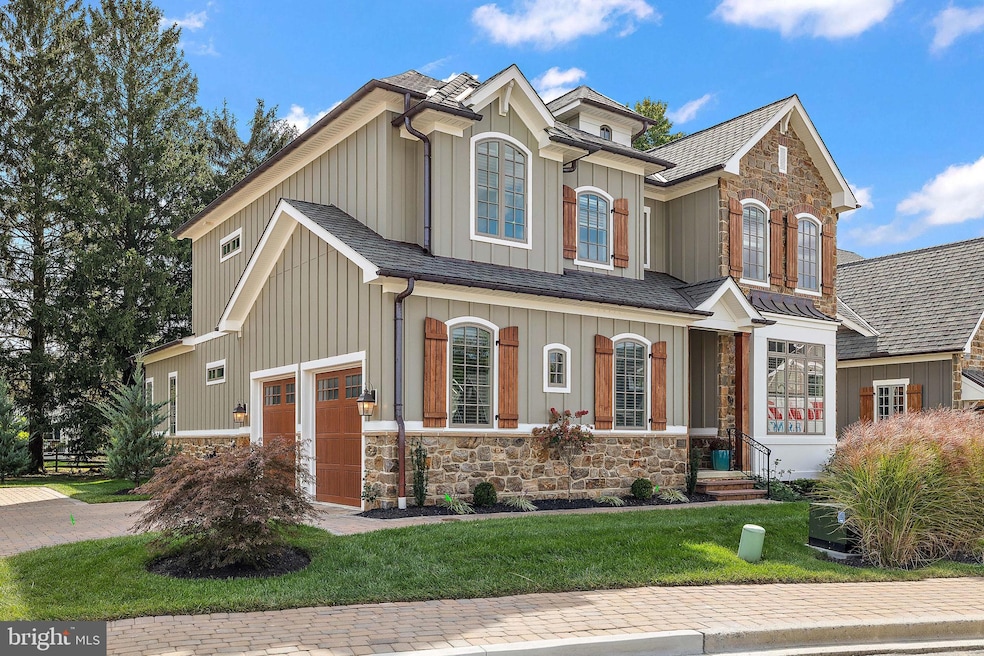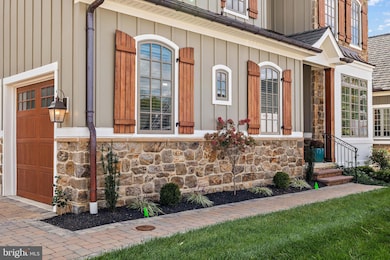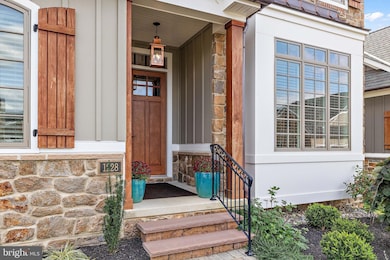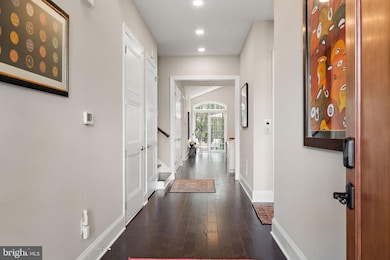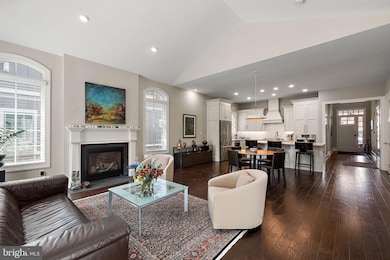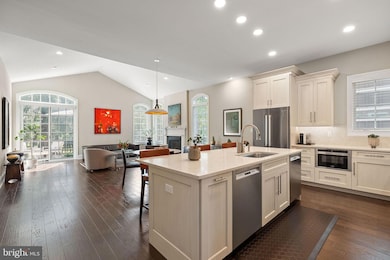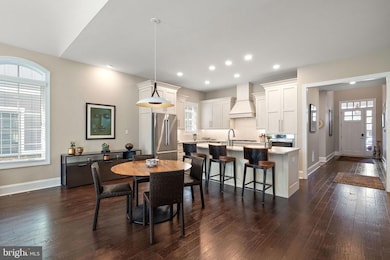1228 Coulee Way Unit 13 Wilmington, DE 19803
Talleyville NeighborhoodEstimated payment $8,851/month
Highlights
- Popular Property
- Active Adult
- Open Floorplan
- Fitness Center
- Gourmet Kitchen
- Clubhouse
About This Home
Welcome to 1228 Coulee Way, an elegant sanctuary nestled in the prestigious Columbia Place community of Wilmington, DE. This remarkable residence is the first resale of the Greenville model—a rare architectural gem with only two other homes bearing its sophisticated design. This exquisite 3-bedroom, 3.5-bathroom home spans an impressive 3,975 square feet, masterfully crafted by Reybold, renowned for their high-quality, energy-efficient construction using Pella windows, Hardie plank siding, and locally quarried natural stone. The home is nestled within a soon-to-be gated community, offering peace of mind and exclusivity. Thoughtfully customized to prioritize wheelchair accessibility, this home seamlessly combines functionality with elegance. An elevator servicing all three levels and a lift in the garage highlights the commitment to accessibility, offering ease of movement without sacrificing the home's sophisticated design. Wide doorways and open spaces further enhance the accessibility, ensuring a comfortable living experience for all residents. Upon entering, you are greeted by an open floor plan that seamlessly integrates the gourmet kitchen, dining, and living areas, highlighted by a cozy gas fireplace. The kitchen boasts top-of-the-line finishes, perfect for culinary enthusiasts and entertainers alike. Additionally, the main floor features a private den or home office, a laundry room, and a powder room. The home is thoughtfully designed to accommodate diverse lifestyles, featuring two luxurious primary suites, one on each level, ensuring comfort and accessibility for all. An elevator serves all three levels, exemplifying convenience without compromising on elegance. Upstairs, an open loft media room offers a versatile space for relaxation or entertainment, alongside a guest bedroom with a full bathroom and the second primary suite. The unfinished lower level provides abundant storage and a partially finished area currently serving as a wine tasting and storage room. Outside, a beautifully finished deck invites you to enjoy the serene surroundings. The natural beauty of Brandywine Creek Park is just steps away, with its miles of scenic walking trails. The community clubhouse is an excellent gathering space, complete with meeting rooms, a catering kitchen, and a state-of-the-art fitness center. The home integrates cutting-edge technology with a Smart Home Moen leak detection and automatic water shut-off system, ensuring peace of mind against water damage. Additionally, a whole house water filtration and water softener system enhances the quality of living. Security Instruments Alarm offers enhanced security, while upgraded smart lighting throughout the home creates an ambiance of sophistication and convenience. This property stands as a testament to sophisticated living, offering unparalleled luxury and exclusivity in a vibrant 55+ community. Embrace the opportunity to be part of this elegant enclave—1228 Coulee Way awaits your discovery.
Listing Agent
(302) 740-5846 kristy.mottola@compass.com Compass License #R3-0015570 Listed on: 11/19/2025

Home Details
Home Type
- Single Family
Est. Annual Taxes
- $6,665
Year Built
- Built in 2023
Lot Details
- Sprinkler System
- Property is zoned ST
HOA Fees
- $258 Monthly HOA Fees
Parking
- 2 Car Direct Access Garage
- 2 Driveway Spaces
- Side Facing Garage
- Garage Door Opener
Home Design
- French Architecture
- Poured Concrete
- Shingle Roof
- Stone Siding
- Concrete Perimeter Foundation
- HardiePlank Type
Interior Spaces
- 3,975 Sq Ft Home
- Property has 2 Levels
- 1 Elevator
- Open Floorplan
- Crown Molding
- Recessed Lighting
- Gas Fireplace
- Family Room Off Kitchen
- Living Room
- Dining Room
- Home Office
- Basement
- Exterior Basement Entry
- Laundry on main level
Kitchen
- Gourmet Kitchen
- Kitchen Island
- Upgraded Countertops
Flooring
- Wood
- Carpet
Bedrooms and Bathrooms
- En-Suite Bathroom
- Walk-In Closet
- Walk-in Shower
Accessible Home Design
- Accessible Elevator Installed
- Roll-in Shower
- Roll-under Vanity
- Modifications for wheelchair accessibility
- Chairlift
Outdoor Features
- Deck
Utilities
- Forced Air Heating and Cooling System
- Tankless Water Heater
- Natural Gas Water Heater
Listing and Financial Details
- Tax Lot 014.C.0013
- Assessor Parcel Number 06-051.00-014.C.0013
Community Details
Overview
- Active Adult
- Association fees include all ground fee, common area maintenance, lawn care front, lawn care rear, lawn care side, lawn maintenance, road maintenance, snow removal
- Active Adult | Residents must be 55 or older
- Built by Reybold
- Columbia Place Subdivision, Greenville Floorplan
Amenities
- Common Area
- Clubhouse
- Party Room
Recreation
- Fitness Center
Security
- Security Service
Map
Home Values in the Area
Average Home Value in this Area
Property History
| Date | Event | Price | List to Sale | Price per Sq Ft |
|---|---|---|---|---|
| 11/19/2025 11/19/25 | For Sale | $1,525,000 | -- | $384 / Sq Ft |
Source: Bright MLS
MLS Number: DENC2093320
- 1106 Invermere Way
- 1108 Invermere Rd
- 1111 Invermere Rd
- 1105 Invermere Rd
- 1115 Invermere Rd
- 1363 Coulee Way
- 133 Lynthwaite Farm Ln
- 0 Concord Mall Unit DENC2076028
- 307 Princess Ave
- 308 Walden Rd
- 104 Cleveland Ave
- 208 Duncan Ave
- 407 Cleveland Ave
- 18 Kendall Ct
- 542 Kerfoot Farm Rd
- 319 Mcdaniel Ave
- 7 Median Dr
- 3313 Pierson Dr
- 107 Alders Dr
- 2402 Wellesley Ave
- 200 Brandywine Blvd Unit C3
- 3575 Silverside Rd
- 423 Roseanna Ave
- 236 Duncan Ave
- 418 Goodley Rd
- 235 Prospect Dr
- 4 Malvern Ct
- 2602 Landon Dr
- 3120 Naamans Rd
- 504 Sharpley Ln
- 400-402 Foulk Rd
- 154 Trotters Lea Ln
- 34 Homewood Rd
- 200 Mill Rd
- 118 Bancroft Mills Rd Unit 10
- 7000 Johnson Farm Ln
- 4310 Miller Rd
- 3400 Miller Rd
- 2901 N Broom St
- 22 Center Meeting Rd Unit B
